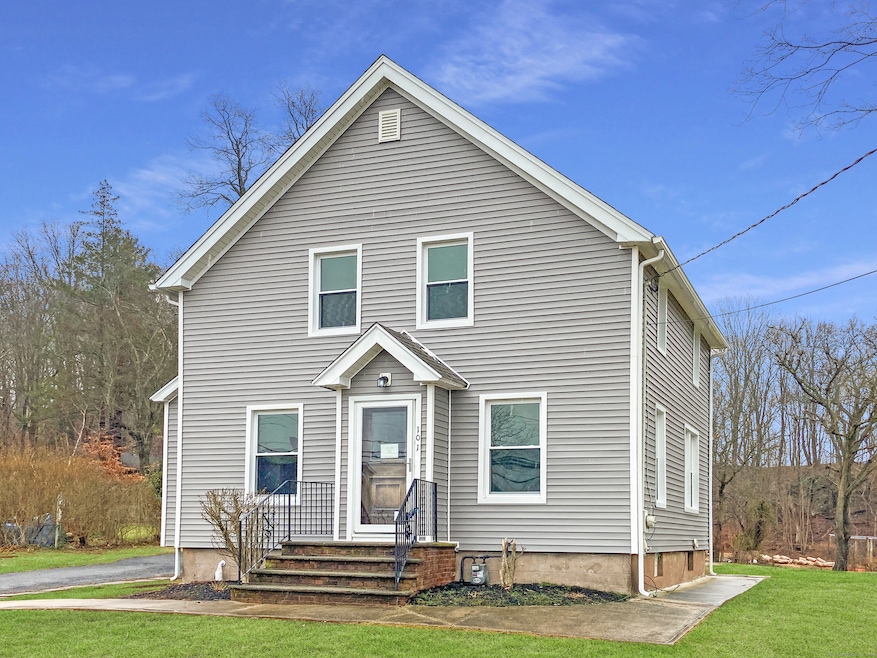
101 Laurel St East Haven, CT 06512
The Center NeighborhoodEstimated Value: $282,000 - $320,525
Highlights
- 0.53 Acre Lot
- Attic
- Tankless Water Heater
- Colonial Architecture
- 1 Fireplace
- Level Lot
About This Home
As of May 2024Classic colonial home, located convenient to New Haven, East Haven and I-95. This house features a new roof, insulated windows and vinyl siding. Inside you will find a brand new on demand/tankless gas fired boiler/hot water heater. The main floor formal living room with fireplace, dining room, kitchen, and quarter bath. Upstairs you'll find 3 good sized bedrooms along with a full bathroom. This property is eligible under the Freddie Mac First Look Initiative through 04/05/2024. Set up a viewing today. **HIGHEST AND BEST due 3/13/24 10 am. See/submit form in attachments*
Home Details
Home Type
- Single Family
Est. Annual Taxes
- $3,549
Year Built
- Built in 1925
Lot Details
- 0.53 Acre Lot
- Level Lot
- Property is zoned R-2
Home Design
- Colonial Architecture
- Concrete Foundation
- Frame Construction
- Asphalt Shingled Roof
- Vinyl Siding
Interior Spaces
- 1,196 Sq Ft Home
- 1 Fireplace
- Attic or Crawl Hatchway Insulated
Bedrooms and Bathrooms
- 3 Bedrooms
Unfinished Basement
- Basement Fills Entire Space Under The House
- Interior Basement Entry
- Basement Hatchway
- Laundry in Basement
Utilities
- Radiator
- Heating System Uses Natural Gas
- Tankless Water Heater
- Cable TV Available
Listing and Financial Details
- Assessor Parcel Number 1107264
Ownership History
Purchase Details
Purchase Details
Home Financials for this Owner
Home Financials are based on the most recent Mortgage that was taken out on this home.Purchase Details
Purchase Details
Purchase Details
Similar Homes in East Haven, CT
Home Values in the Area
Average Home Value in this Area
Purchase History
| Date | Buyer | Sale Price | Title Company |
|---|---|---|---|
| Federal Hm Loan Mtg Corp | -- | None Available | |
| Mejias Jose | $240,000 | -- | |
| Miller Joann | $125,000 | -- | |
| Peterson Kimberly A | $110,000 | -- | |
| Mcknight Glenn A | $90,000 | -- |
Mortgage History
| Date | Status | Borrower | Loan Amount |
|---|---|---|---|
| Open | Fernandez John | $274,885 | |
| Previous Owner | Mcknight Glenn A | $212,075 | |
| Previous Owner | Mcknight Glenn A | $216,000 | |
| Previous Owner | Mcknight Glenn A | $127,000 |
Property History
| Date | Event | Price | Change | Sq Ft Price |
|---|---|---|---|---|
| 05/03/2024 05/03/24 | Sold | $280,000 | +16.7% | $234 / Sq Ft |
| 03/15/2024 03/15/24 | Pending | -- | -- | -- |
| 03/05/2024 03/05/24 | For Sale | $239,900 | -- | $201 / Sq Ft |
Tax History Compared to Growth
Tax History
| Year | Tax Paid | Tax Assessment Tax Assessment Total Assessment is a certain percentage of the fair market value that is determined by local assessors to be the total taxable value of land and additions on the property. | Land | Improvement |
|---|---|---|---|---|
| 2024 | $3,804 | $113,750 | $42,280 | $71,470 |
| 2023 | $3,549 | $113,750 | $42,280 | $71,470 |
| 2022 | $3,549 | $113,750 | $42,280 | $71,470 |
| 2021 | $3,178 | $92,800 | $39,210 | $53,590 |
| 2020 | $3,178 | $92,800 | $39,210 | $53,590 |
| 2019 | $3,009 | $92,800 | $39,210 | $53,590 |
| 2018 | $3,011 | $92,800 | $39,210 | $53,590 |
| 2017 | $2,928 | $92,800 | $39,210 | $53,590 |
| 2016 | $3,541 | $112,240 | $49,430 | $62,810 |
| 2015 | $3,541 | $112,240 | $49,430 | $62,810 |
| 2014 | $3,597 | $112,240 | $49,430 | $62,810 |
Agents Affiliated with this Home
-
Douglas Ledewitz

Seller's Agent in 2024
Douglas Ledewitz
Pulse Realty LLC
(203) 305-5282
2 in this area
191 Total Sales
-
James Gilchrest

Buyer's Agent in 2024
James Gilchrest
eXp Realty
(203) 803-8670
1 in this area
7 Total Sales
Map
Source: SmartMLS
MLS Number: 24002002
APN: EHAV-000270-003215-000014
- 172 Laurel St
- 66 Elm St
- 157 Saltonstall Pkwy
- 28 Tuttle Place
- 364 Main St Unit 55
- 364 Main St Unit 17
- 51 County Walk Ln Unit 51
- 20 Roy St
- 48 Taylor Ave
- 7 Taylor Ave
- 642 Bradley St
- 125 Oakley St
- 654 Bradley St
- 17 Lakeview Dr Unit 17
- 8 Tyler Street Extension
- 18 Elizabeth Ann Dr
- 29 Rose Hill Rd
- 20 Ashland Place
- 2 Emma Rd
- 29 Mountain Top Ln
