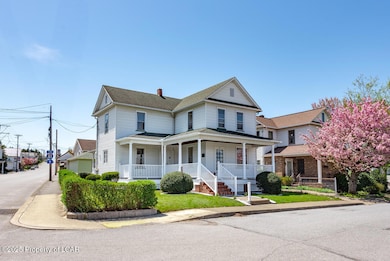101 Lincoln St Dupont, PA 18641
Dupont NeighborhoodEstimated payment $1,170/month
Total Views
1,710
3
Beds
1
Bath
1,260
Sq Ft
$151
Price per Sq Ft
Highlights
- Wood Flooring
- 1 Car Detached Garage
- Property is in very good condition
- Formal Dining Room
- Heating System Uses Steam
- 4-minute walk to Dupont Borough Park
About This Home
Step into comfort and style with this beautifully updated 3-bedroom, 1-bath home. Each bedroom offers generous space, natural light, and versatile layouts to suit your needs. The bathroom has been fully renovated with elegant tile work, and a stylish vanity. Outside, enjoy a spacious yard perfect for outdoor living and activities. Don't miss this move-in ready gem!
Home Details
Home Type
- Single Family
Est. Annual Taxes
- $1,330
Lot Details
- Property is in very good condition
Home Design
- Fire Rated Drywall
- Composition Shingle Roof
- Aluminum Siding
- Vinyl Siding
- Plaster
Interior Spaces
- 1,260 Sq Ft Home
- 2-Story Property
- Formal Dining Room
Flooring
- Wood
- Concrete
Bedrooms and Bathrooms
- 3 Bedrooms
- 1 Full Bathroom
Partially Finished Basement
- Basement Fills Entire Space Under The House
- Basement Hatchway
Parking
- 1 Car Detached Garage
- Alley Access
- Garage Door Opener
- Shared Driveway
Utilities
- Window Unit Cooling System
- Heating System Uses Steam
- Heating System Uses Gas
- Gas Water Heater
Map
Create a Home Valuation Report for This Property
The Home Valuation Report is an in-depth analysis detailing your home's value as well as a comparison with similar homes in the area
Home Values in the Area
Average Home Value in this Area
Tax History
| Year | Tax Paid | Tax Assessment Tax Assessment Total Assessment is a certain percentage of the fair market value that is determined by local assessors to be the total taxable value of land and additions on the property. | Land | Improvement |
|---|---|---|---|---|
| 2025 | $1,330 | $54,000 | $16,200 | $37,800 |
| 2024 | $1,330 | $54,000 | $16,200 | $37,800 |
| 2023 | $1,330 | $54,000 | $16,200 | $37,800 |
| 2022 | $1,320 | $54,000 | $16,200 | $37,800 |
| 2021 | $1,320 | $54,000 | $16,200 | $37,800 |
| 2020 | $1,289 | $54,000 | $16,200 | $37,800 |
| 2019 | $1,279 | $54,000 | $16,200 | $37,800 |
| 2018 | $1,252 | $54,000 | $16,200 | $37,800 |
| 2017 | $1,198 | $54,000 | $16,200 | $37,800 |
| 2016 | -- | $54,000 | $16,200 | $37,800 |
| 2015 | $899 | $54,000 | $16,200 | $37,800 |
| 2014 | $899 | $54,000 | $16,200 | $37,800 |
Source: Public Records
Property History
| Date | Event | Price | Change | Sq Ft Price |
|---|---|---|---|---|
| 04/29/2025 04/29/25 | For Sale | $190,000 | -- | $151 / Sq Ft |
Source: Luzerne County Association of REALTORS®
Deed History
| Date | Type | Sale Price | Title Company |
|---|---|---|---|
| Deed | $130,000 | None Listed On Document | |
| Deed | $130,000 | None Listed On Document | |
| Interfamily Deed Transfer | -- | None Available | |
| Quit Claim Deed | -- | -- |
Source: Public Records
Source: Luzerne County Association of REALTORS®
MLS Number: 25-2007
APN: 15-E12NE4-025-009-000
Nearby Homes
- 107 Smith St
- 104 Serling St
- 329 Simpson St
- 209 Rear Wyoming Ave
- 32 Ivy Ln
- 32 Ivy Ln
- 310 Pittston Ave
- 201 Skytop Dr
- 410 Grove St
- 823 Mcalpine St
- 30 Drake St
- 526 South St
- 134 Lampman St
- 116 Rock St
- 0 Crnr Parsonage St & Clark Rd Unit 23-5873
- 3102 Market St
- 474 Summit Terrace
- 0 South St
- 7 Hughes St
- 997 Sunrise Dr







