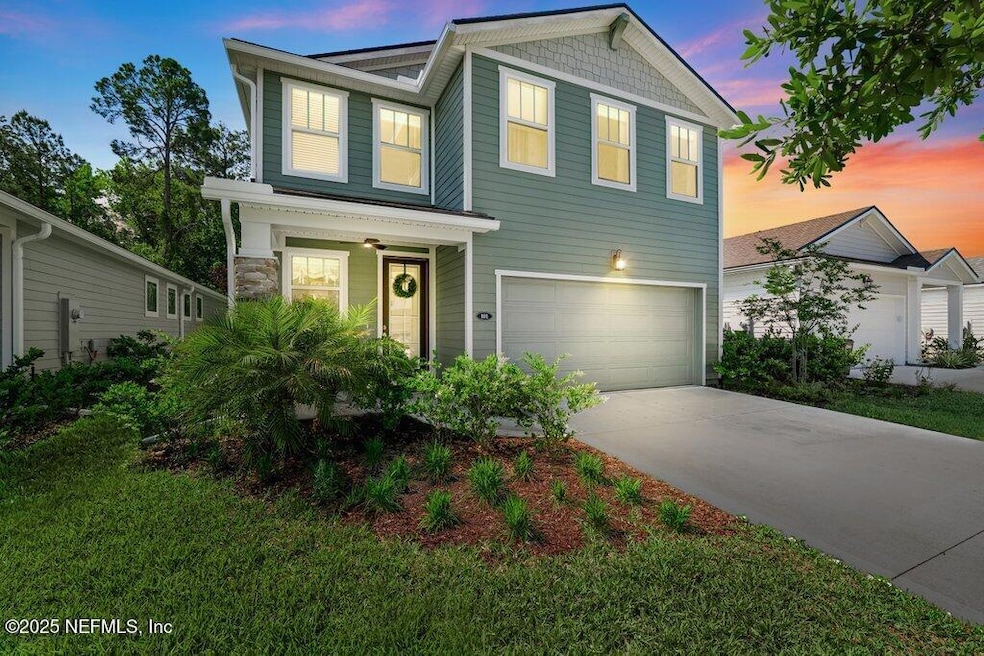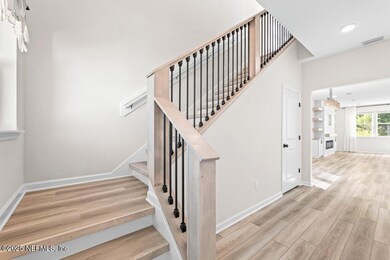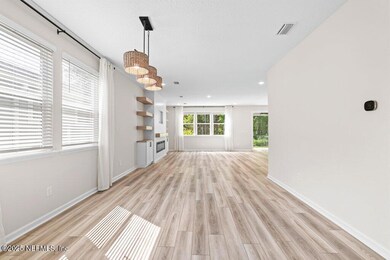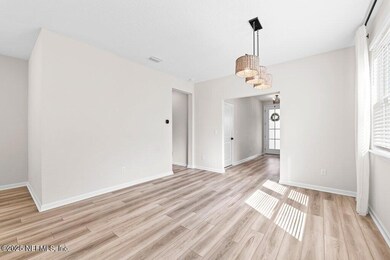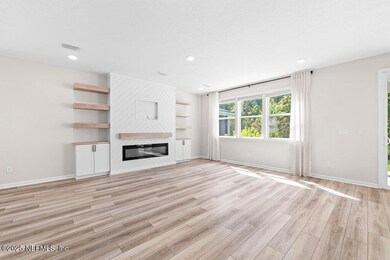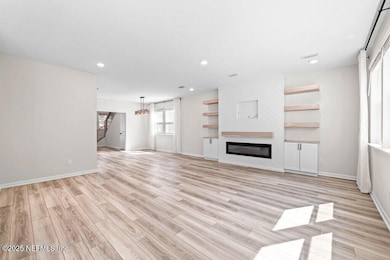
101 Lochloosa Ct Saint Johns, FL 32259
RiverTown NeighborhoodHighlights
- Fitness Center
- Views of Trees
- 1 Fireplace
- Freedom Crossing Academy Rated A
- Clubhouse
- Children's Pool
About This Home
As of May 2025Welcome to this beautifully upgraded 2024 Caspian model featuring 5 bedrooms, 3 full bathrooms, and a 2-car garage, situated on a desirable preserve lot at the end of a quiet dead-end street. This spacious and versatile floor plan is ideal for multi-generational living or those needing additional privacy, offering a first-floor bedroom and full bath, plus four additional bedrooms and a loft on the second level. Notable builder upgrades include Bedroom 5 and Full Bath 3 in lieu of a flex room and powder room, a shower in Bath 3, a covered lanai, and the Owner's Bath Oasis package. Interior highlights include wide plank luxury vinyl flooring, white cabinetry, black pendant lighting, a custom entertainment center with herringbone shiplap, floating shelves, matching storage cabinetry, a coordinating custom staircase, designer backsplash, ceiling fans, a water softener system, and more. Enjoy the peaceful preserve view from your covered lanai or take advantage of the resort-style amenities Rivertown has to offer, including pools, splash pads, a lazy river, kayak launch, parks, and walking trails. Located in an A-rated school district with easy access to shopping, dining, and area beaches. This home is truly move-in ready and shows like a model.
Last Agent to Sell the Property
SIMPLY REAL ESTATE License #3300401 Listed on: 04/09/2025
Home Details
Home Type
- Single Family
Est. Annual Taxes
- $3,898
Year Built
- Built in 2024 | Remodeled
Lot Details
- 4,356 Sq Ft Lot
- Street terminates at a dead end
HOA Fees
- $4 Monthly HOA Fees
Parking
- 2 Car Attached Garage
Home Design
- Siding
Interior Spaces
- 2,467 Sq Ft Home
- 2-Story Property
- Built-In Features
- Ceiling Fan
- 1 Fireplace
- Views of Trees
- Fire and Smoke Detector
- Washer and Gas Dryer Hookup
Kitchen
- Gas Range
- Microwave
- Dishwasher
Flooring
- Carpet
- Tile
- Vinyl
Bedrooms and Bathrooms
- 5 Bedrooms
- Walk-In Closet
- In-Law or Guest Suite
- 3 Full Bathrooms
- Bathtub With Separate Shower Stall
Outdoor Features
- Front Porch
Utilities
- Central Heating and Cooling System
- Natural Gas Connected
- Water Softener is Owned
Listing and Financial Details
- Assessor Parcel Number 0007260270
Community Details
Overview
- Association fees include ground maintenance
- Rivertown Subdivision
Amenities
- Clubhouse
Recreation
- Tennis Courts
- Community Basketball Court
- Pickleball Courts
- Community Playground
- Fitness Center
- Children's Pool
- Park
- Dog Park
- Jogging Path
Ownership History
Purchase Details
Home Financials for this Owner
Home Financials are based on the most recent Mortgage that was taken out on this home.Purchase Details
Home Financials for this Owner
Home Financials are based on the most recent Mortgage that was taken out on this home.Similar Homes in the area
Home Values in the Area
Average Home Value in this Area
Purchase History
| Date | Type | Sale Price | Title Company |
|---|---|---|---|
| Warranty Deed | $565,000 | Harborview Title | |
| Special Warranty Deed | $551,000 | Sheffield & Boatright Title Se |
Mortgage History
| Date | Status | Loan Amount | Loan Type |
|---|---|---|---|
| Open | $583,645 | New Conventional | |
| Previous Owner | $413,250 | New Conventional |
Property History
| Date | Event | Price | Change | Sq Ft Price |
|---|---|---|---|---|
| 05/19/2025 05/19/25 | Sold | $565,000 | -1.6% | $229 / Sq Ft |
| 04/09/2025 04/09/25 | For Sale | $574,000 | 0.0% | $233 / Sq Ft |
| 04/09/2025 04/09/25 | Off Market | $574,000 | -- | -- |
| 03/12/2025 03/12/25 | Price Changed | $574,000 | -1.7% | $233 / Sq Ft |
| 02/25/2025 02/25/25 | Price Changed | $584,000 | -0.8% | $237 / Sq Ft |
| 02/09/2025 02/09/25 | Price Changed | $589,000 | -1.0% | $239 / Sq Ft |
| 01/17/2025 01/17/25 | For Sale | $595,000 | +8.0% | $241 / Sq Ft |
| 03/11/2024 03/11/24 | Sold | $551,000 | -0.7% | $223 / Sq Ft |
| 01/02/2024 01/02/24 | Pending | -- | -- | -- |
| 12/22/2023 12/22/23 | Price Changed | $554,896 | 0.0% | $225 / Sq Ft |
| 12/22/2023 12/22/23 | For Sale | $554,896 | +1.5% | $225 / Sq Ft |
| 12/17/2023 12/17/23 | Off Market | $546,896 | -- | -- |
| 08/04/2023 08/04/23 | For Sale | $529,134 | -- | $214 / Sq Ft |
Tax History Compared to Growth
Tax History
| Year | Tax Paid | Tax Assessment Tax Assessment Total Assessment is a certain percentage of the fair market value that is determined by local assessors to be the total taxable value of land and additions on the property. | Land | Improvement |
|---|---|---|---|---|
| 2025 | $3,476 | $443,992 | $115,000 | $328,992 |
| 2024 | $3,476 | $100,000 | $100,000 | -- |
| 2023 | $3,476 | $100,000 | $100,000 | $0 |
| 2022 | -- | $5,000 | $5,000 | -- |
Agents Affiliated with this Home
-
B
Seller's Agent in 2025
BRITTANY RAIA
SIMPLY REAL ESTATE
(386) 341-8485
2 in this area
44 Total Sales
-

Buyer's Agent in 2025
Susan Fedor
KELLER WILLIAMS ST JOHNS
(904) 404-1798
3 in this area
125 Total Sales
-
T
Seller's Agent in 2024
TARA JINKS
MATTAMY REAL ESTATE SERVICES
-
B
Buyer's Agent in 2024
BRIAN SCHATZEL
ENDLESS SUMMER REALTY
(904) 793-4000
1 in this area
7 Total Sales
Map
Source: realMLS (Northeast Florida Multiple Listing Service)
MLS Number: 2065410
APN: 000726-0270
- 133 Wambaw Dr
- 162 Albright Ct
- 231 Meadow Creek Dr
- 105 Meadow Creek Dr
- 413 Palomar Dr
- 64 Meadow Creek Dr
- 425 Palomar Dr
- 401 Palomar Dr
- 391 Palomar Dr
- 381 Palomar Dr
- 367 Palomar Dr
- 143 Dahlia Falls Dr
- 386 Palomar Dr
- 380 Palomar Dr
- 55 Kinley Hill Ct
- 330 Palomar Dr
- 275 Palomar Dr
- 90 Spring Line Dr
- 52 Kinley Hill Ct
- 79 Kinley Hill Ct
