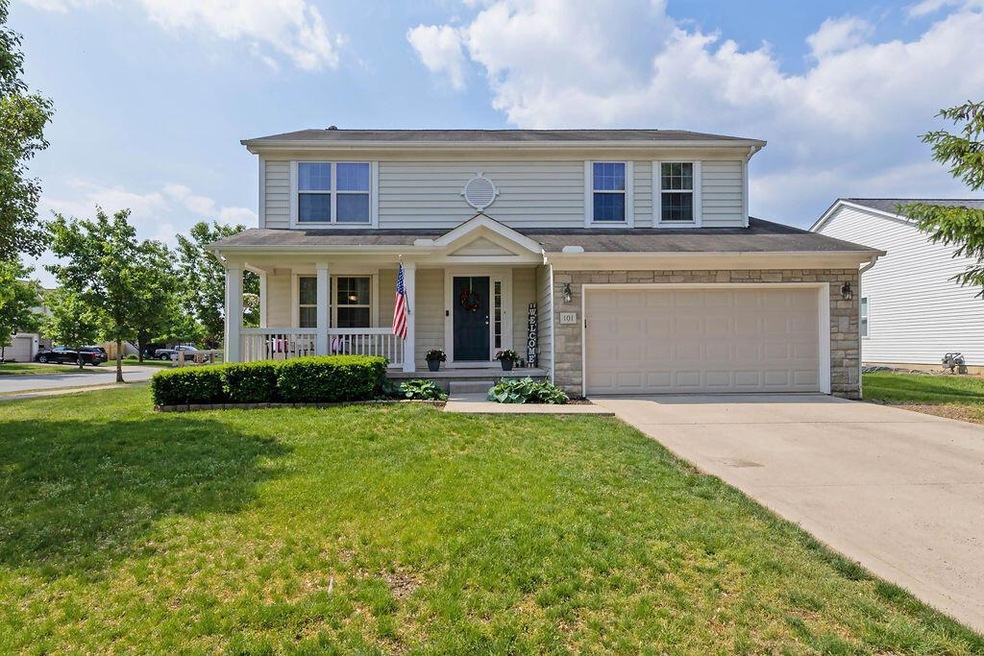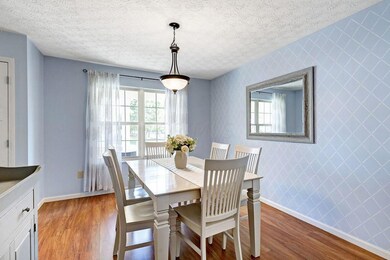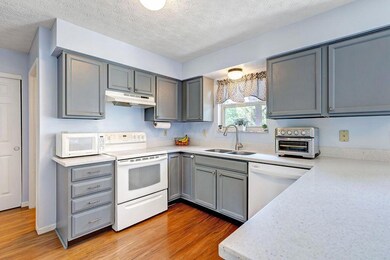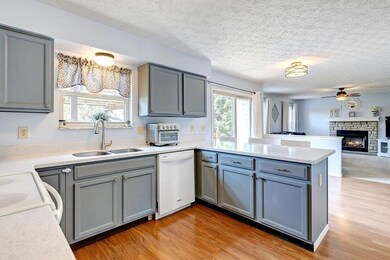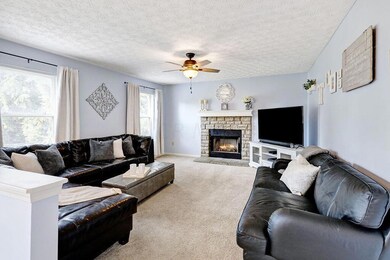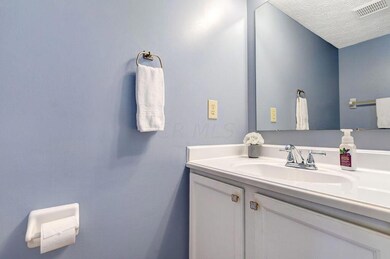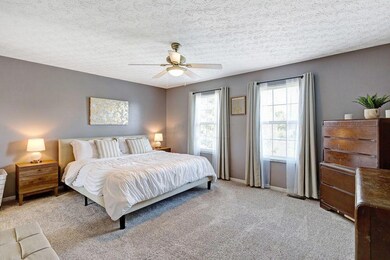
101 Lofton Cir Delaware, OH 43015
Highlights
- Fenced Yard
- Patio
- Ceramic Tile Flooring
- 2 Car Attached Garage
- Park
- Forced Air Heating and Cooling System
About This Home
As of July 2021**Open House Sunday, 5/30, 12-3PM** Don't miss your opportunity to own this beautiful, move in ready home in Kensington Place! Step inside & make your way to the updated & trendy kitchen featuring gray cabinetry & white stone countertops. The open floor plan opens right up into the cozy living room w/ gas fireplace. The adjacent dining room could be a perfect home office. Private owner suite w/ large walk-in closet & spacious & bright bathroom w/ double vanity, soaker tub & shower. The full lower level adds plenty of extra storage space! Step out back to your beautiful paver patio w/ pergola & look out on the large fenced in yard, perfect for entertaining! Close access to 71 & 23, parks, shopping & minutes to amenities of downtown Delaware. This won't last long!
Last Agent to Sell the Property
Howard Hanna Real Estate Svcs License #2017002308 Listed on: 05/28/2021
Home Details
Home Type
- Single Family
Est. Annual Taxes
- $4,611
Year Built
- Built in 2002
Lot Details
- 10,454 Sq Ft Lot
- Fenced Yard
- Fenced
HOA Fees
- $8 Monthly HOA Fees
Parking
- 2 Car Attached Garage
Home Design
- Block Foundation
- Vinyl Siding
- Stone Exterior Construction
Interior Spaces
- 1,958 Sq Ft Home
- 2-Story Property
- Gas Log Fireplace
- Insulated Windows
- Family Room
- Laundry on main level
- Basement
Kitchen
- Electric Range
- Dishwasher
Flooring
- Carpet
- Laminate
- Ceramic Tile
Bedrooms and Bathrooms
- 4 Bedrooms
Outdoor Features
- Patio
Utilities
- Forced Air Heating and Cooling System
- Heating System Uses Gas
Listing and Financial Details
- Assessor Parcel Number 519-441-14-005-000
Community Details
Overview
- Association Phone (614) 781-0055
- Town Properties HOA
Recreation
- Park
Ownership History
Purchase Details
Home Financials for this Owner
Home Financials are based on the most recent Mortgage that was taken out on this home.Purchase Details
Home Financials for this Owner
Home Financials are based on the most recent Mortgage that was taken out on this home.Purchase Details
Home Financials for this Owner
Home Financials are based on the most recent Mortgage that was taken out on this home.Purchase Details
Similar Homes in Delaware, OH
Home Values in the Area
Average Home Value in this Area
Purchase History
| Date | Type | Sale Price | Title Company |
|---|---|---|---|
| Warranty Deed | $335,000 | None Available | |
| Warranty Deed | $207,000 | Attorney | |
| Deed | $179,375 | -- | |
| Deed | $676,000 | -- |
Mortgage History
| Date | Status | Loan Amount | Loan Type |
|---|---|---|---|
| Open | $291,200 | New Conventional | |
| Previous Owner | $196,650 | New Conventional | |
| Previous Owner | $168,875 | FHA | |
| Previous Owner | $177,372 | FHA | |
| Previous Owner | $180,281 | FHA | |
| Previous Owner | $177,969 | FHA |
Property History
| Date | Event | Price | Change | Sq Ft Price |
|---|---|---|---|---|
| 03/31/2025 03/31/25 | Off Market | $335,000 | -- | -- |
| 03/27/2025 03/27/25 | Off Market | $207,000 | -- | -- |
| 07/02/2021 07/02/21 | Sold | $335,000 | +11.7% | $171 / Sq Ft |
| 05/28/2021 05/28/21 | For Sale | $299,900 | +44.9% | $153 / Sq Ft |
| 07/29/2016 07/29/16 | Sold | $207,000 | +3.5% | $106 / Sq Ft |
| 06/29/2016 06/29/16 | Pending | -- | -- | -- |
| 06/27/2016 06/27/16 | For Sale | $200,000 | -- | $102 / Sq Ft |
Tax History Compared to Growth
Tax History
| Year | Tax Paid | Tax Assessment Tax Assessment Total Assessment is a certain percentage of the fair market value that is determined by local assessors to be the total taxable value of land and additions on the property. | Land | Improvement |
|---|---|---|---|---|
| 2024 | $5,477 | $116,000 | $19,780 | $96,220 |
| 2023 | $5,487 | $116,000 | $19,780 | $96,220 |
| 2022 | $4,460 | $81,830 | $14,700 | $67,130 |
| 2021 | $4,559 | $81,830 | $14,700 | $67,130 |
| 2020 | $4,611 | $81,830 | $14,700 | $67,130 |
| 2019 | $4,239 | $68,180 | $12,250 | $55,930 |
| 2018 | $4,298 | $68,180 | $12,250 | $55,930 |
| 2017 | $4,257 | $58,660 | $10,290 | $48,370 |
| 2016 | $3,374 | $58,660 | $10,290 | $48,370 |
| 2015 | $3,393 | $58,660 | $10,290 | $48,370 |
| 2014 | $3,447 | $58,660 | $10,290 | $48,370 |
| 2013 | $3,466 | $58,660 | $10,290 | $48,370 |
Agents Affiliated with this Home
-

Seller's Agent in 2021
Julian Montunnas
Howard Hanna Real Estate Svcs
(937) 594-7324
37 in this area
172 Total Sales
-

Buyer's Agent in 2021
Alecia Godfrey
Keller Williams Greater Cols
(614) 579-8907
12 in this area
169 Total Sales
-
J
Seller's Agent in 2016
Justin Hamilton
Plowman Properties LLC.
-

Buyer's Agent in 2016
Nicole Harrison
The HarrisonCo.RealEstateGroup
(614) 565-4567
3 in this area
139 Total Sales
Map
Source: Columbus and Central Ohio Regional MLS
MLS Number: 221018243
APN: 519-441-14-005-000
- 207 Sonoma Dr
- 221 Harvard Loop
- 244 Stockard Loop
- 1019 Wallace Dr
- 700 Ferguson Ave
- 138 Old Colony Dr
- 46 Deerfield Place
- 63 Baywood Dr
- 31 Smith St
- 20 Wells St
- 1998 State Route 37 E
- 63 Joy Ave
- 58 Wilder St
- 6689 Riverrun Ln
- 0 Dildine Rd Unit 225015764
- 0 Hills Miller Rd Unit 225015405
- 1705 Horseshoe Rd
- 521 Rochdale Run
- 294 Rochdale Run
- 81 Wellesley Dr
