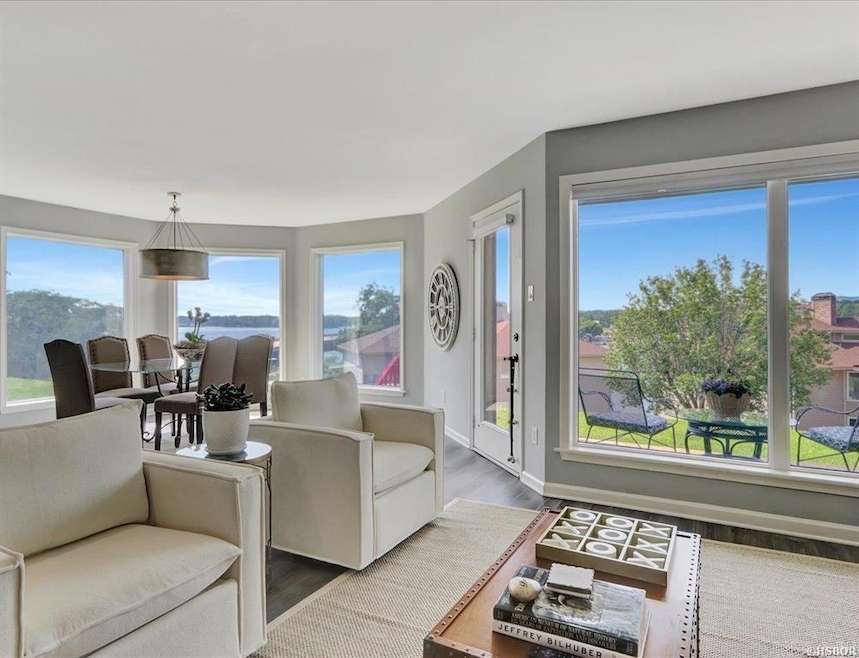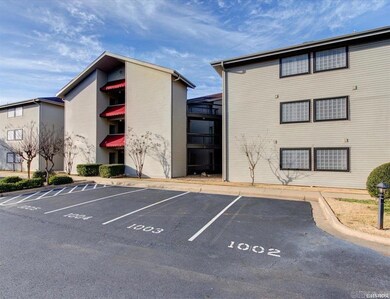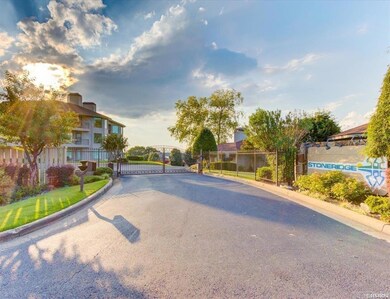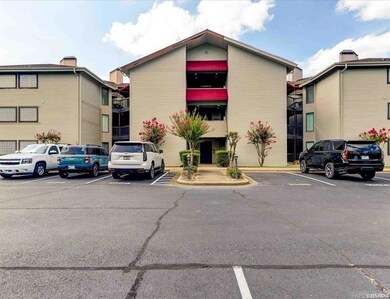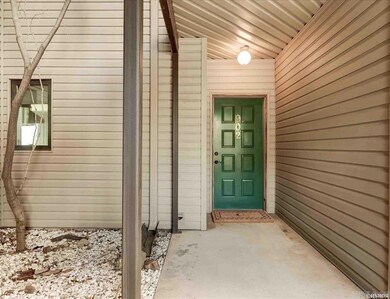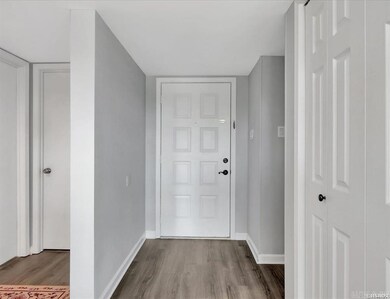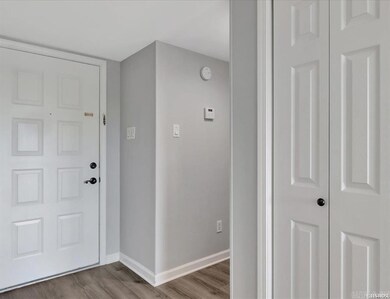
101 Long Island Dr Hot Springs, AR 71913
Lake Hamilton NeighborhoodHighlights
- Covered Dock
- Boat Slip
- All Bedrooms Downstairs
- Lakeside Primary School Rated A-
- In Ground Pool
- Gated Community
About This Home
Nestled in the highly sought ofter 7 South location. This stunning ground floor, 2 bedroom and 2 bath condo offers breathtaking main channel views. Complete with your own covered boat slip, resort amenities including swimming pool, hot tub, tennis courts, pickle ball and basketball. With the flexibility of short-term rentals and the allure of being just outside the city limits, this home offers an idyllic blend of relaxation and investment potential. Selling *fully furnished with all appliances. *a few decorative items not included
Property Details
Home Type
- Condominium
Est. Annual Taxes
- $1,659
Year Built
- Built in 1984
Lot Details
- Private Streets
- Landscaped
- Lot Sloped Down
- Sprinkler System
HOA Fees
- $390 Monthly HOA Fees
Parking
- 2 Car Garage
Home Design
- Traditional Architecture
- Slab Foundation
- Composition Roof
- Metal Siding
Interior Spaces
- 1,648 Sq Ft Home
- 3-Story Property
- Insulated Windows
- Insulated Doors
- Combination Dining and Living Room
- Lake Views
- Termite Clearance
Kitchen
- Eat-In Kitchen
- Built-In Oven
- Microwave
Flooring
- Carpet
- Vinyl
Bedrooms and Bathrooms
- 2 Bedrooms
- All Bedrooms Down
- Walk-In Closet
- 2 Full Bathrooms
- Walk-in Shower
Laundry
- Laundry Room
- Washer Hookup
Outdoor Features
- In Ground Pool
- Boat Slip
- Covered Dock
- Deck
- Patio
Utilities
- Central Heating and Cooling System
- Electric Water Heater
Community Details
Overview
- Other Mandatory Fees
- On-Site Maintenance
Amenities
- Clubhouse
- Party Room
Recreation
- Tennis Courts
- Community Pool
- Community Spa
Security
- Gated Community
- Fire and Smoke Detector
Ownership History
Purchase Details
Home Financials for this Owner
Home Financials are based on the most recent Mortgage that was taken out on this home.Purchase Details
Home Financials for this Owner
Home Financials are based on the most recent Mortgage that was taken out on this home.Purchase Details
Purchase Details
Home Financials for this Owner
Home Financials are based on the most recent Mortgage that was taken out on this home.Purchase Details
Home Financials for this Owner
Home Financials are based on the most recent Mortgage that was taken out on this home.Purchase Details
Purchase Details
Purchase Details
Purchase Details
Purchase Details
Purchase Details
Purchase Details
Similar Homes in the area
Home Values in the Area
Average Home Value in this Area
Purchase History
| Date | Type | Sale Price | Title Company |
|---|---|---|---|
| Warranty Deed | $401,000 | Lenders Title Company | |
| Warranty Deed | $300,000 | Lenders Title Company | |
| Deed | $120,731 | None Available | |
| Warranty Deed | $269,000 | None Available | |
| Warranty Deed | $200,000 | Lenders Title Co | |
| Warranty Deed | $155,000 | -- | |
| Warranty Deed | $168,000 | -- | |
| Warranty Deed | $125,000 | -- | |
| Warranty Deed | $116,000 | -- | |
| Warranty Deed | -- | -- | |
| Warranty Deed | $92,999 | -- | |
| Deed | -- | -- |
Mortgage History
| Date | Status | Loan Amount | Loan Type |
|---|---|---|---|
| Open | $221,800 | Balloon | |
| Open | $320,800 | Future Advance Clause Open End Mortgage | |
| Previous Owner | $225,000 | New Conventional | |
| Previous Owner | $245,000 | Commercial | |
| Previous Owner | $201,750 | New Conventional | |
| Previous Owner | $180,000 | No Value Available | |
| Previous Owner | $219,200 | No Value Available |
Property History
| Date | Event | Price | Change | Sq Ft Price |
|---|---|---|---|---|
| 07/24/2025 07/24/25 | For Sale | $459,900 | +8.5% | $279 / Sq Ft |
| 07/18/2025 07/18/25 | Price Changed | $424,000 | +16.2% | $257 / Sq Ft |
| 07/16/2025 07/16/25 | Price Changed | $365,000 | -33.6% | $221 / Sq Ft |
| 07/09/2025 07/09/25 | Price Changed | $550,000 | +29.4% | $334 / Sq Ft |
| 07/07/2025 07/07/25 | Price Changed | $425,000 | 0.0% | $258 / Sq Ft |
| 07/07/2025 07/07/25 | For Sale | $425,000 | +6.3% | $258 / Sq Ft |
| 06/17/2025 06/17/25 | Off Market | $399,900 | -- | -- |
| 06/10/2025 06/10/25 | Price Changed | $560,000 | -5.1% | $340 / Sq Ft |
| 06/04/2025 06/04/25 | For Sale | $590,000 | +7.5% | $358 / Sq Ft |
| 06/02/2025 06/02/25 | Price Changed | $549,000 | +22.3% | $333 / Sq Ft |
| 05/30/2025 05/30/25 | Price Changed | $449,000 | +16.6% | $272 / Sq Ft |
| 04/29/2025 04/29/25 | For Sale | $385,000 | -22.8% | $234 / Sq Ft |
| 04/26/2025 04/26/25 | For Sale | $499,000 | +24.8% | $303 / Sq Ft |
| 04/14/2025 04/14/25 | For Sale | $399,900 | -28.5% | $243 / Sq Ft |
| 04/04/2025 04/04/25 | For Sale | $559,000 | -- | $339 / Sq Ft |
Tax History Compared to Growth
Tax History
| Year | Tax Paid | Tax Assessment Tax Assessment Total Assessment is a certain percentage of the fair market value that is determined by local assessors to be the total taxable value of land and additions on the property. | Land | Improvement |
|---|---|---|---|---|
| 2024 | $2,876 | $79,750 | $0 | $79,750 |
| 2023 | $2,655 | $79,750 | $0 | $79,750 |
| 2022 | $2,515 | $79,750 | $0 | $79,750 |
| 2021 | $2,308 | $49,280 | $0 | $49,280 |
| 2020 | $2,308 | $49,280 | $0 | $49,280 |
| 2019 | $2,232 | $49,280 | $0 | $49,280 |
| 2018 | $2,232 | $49,280 | $0 | $49,280 |
| 2017 | $2,035 | $49,280 | $0 | $49,280 |
| 2016 | $1,928 | $46,680 | $0 | $46,680 |
| 2015 | $1,928 | $46,680 | $0 | $46,680 |
| 2014 | $1,927 | $46,680 | $0 | $0 |
Agents Affiliated with this Home
-
Kim Walker

Seller's Agent in 2025
Kim Walker
Trademark Real Estate, Inc.
(501) 844-5949
19 in this area
243 Total Sales
-
Kaitlyn Glisson
K
Seller's Agent in 2025
Kaitlyn Glisson
Trademark Real Estate, Inc.
(501) 318-3200
-
Judy Hanson

Seller's Agent in 2025
Judy Hanson
Trademark Real Estate, Inc.
(501) 282-0655
15 in this area
140 Total Sales
-
KAREN HUDSPETH

Seller's Agent in 2025
KAREN HUDSPETH
McGraw Realtors - HS
(870) 344-0123
22 in this area
185 Total Sales
-
Donna Bigg

Seller's Agent in 2025
Donna Bigg
Century 21 United
(501) 922-8009
35 Total Sales
-
Will Lindsay

Seller's Agent in 2025
Will Lindsay
United Country Real Estate Land and Lakes Group
(501) 574-2592
43 in this area
145 Total Sales
Map
Source: Cooperative Arkansas REALTORS® MLS
MLS Number: 24026283
APN: 200-61900-001-000
- 0 Long Island Dr Unit 25002641
- 101 Long Island Dr Unit 201
- 101 Long Island Dr Unit 106
- 101 Long Island Dr Unit 501
- 101 Long Island Dr Unit 1004
- 101 Long Island Dr Unit 703
- 101 Long Island Dr Unit 605
- 101 Long Island Dr Unit 504
- 229 Long Island Dr
- 217 Lookout Point
- 217 Lookout Point Unit 11
- 113 Central Terrace
- 117 Lookout Point
- 117 Lookout Point Unit A-2
- 117 Lookout Point Unit B3
- 137 Central Terrace
- 137 Central Terrace Unit C
