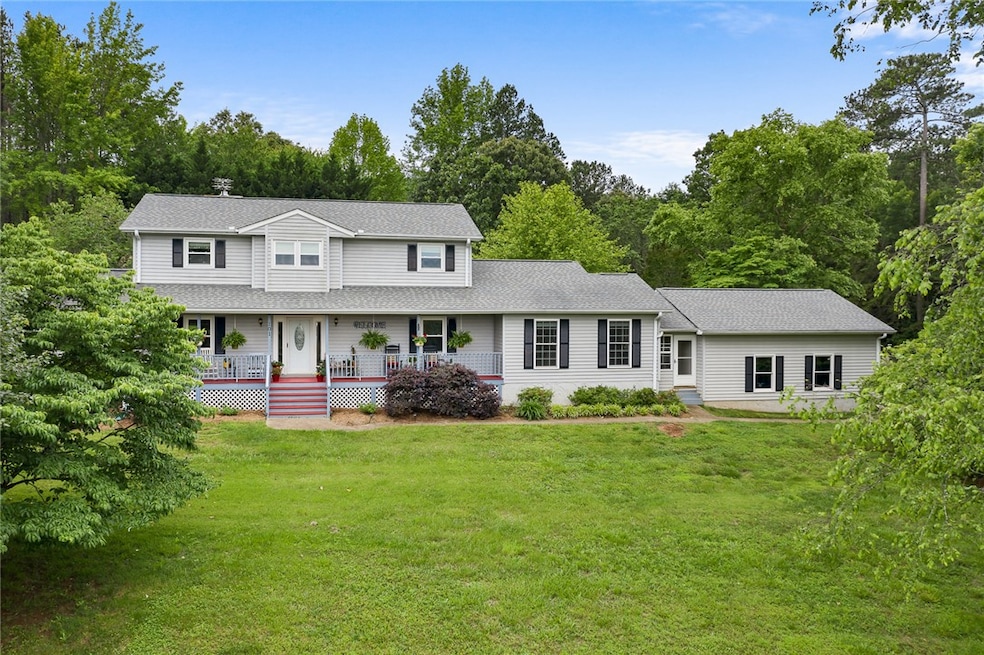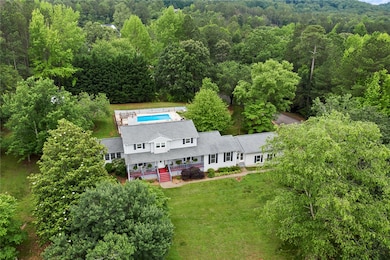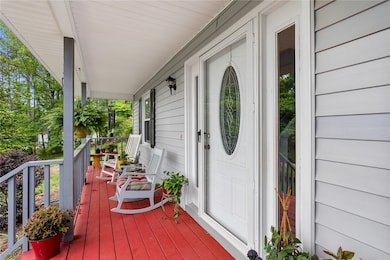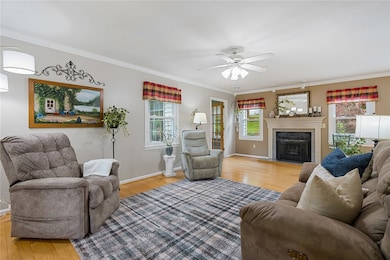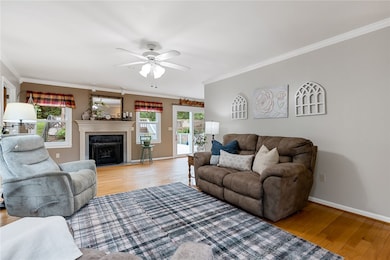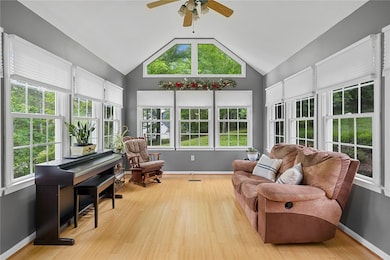
101 Long View Ln Pickens, SC 29671
Estimated payment $2,912/month
Highlights
- In Ground Pool
- Deck
- Wood Flooring
- R.C. Edwards Middle School Rated A-
- Traditional Architecture
- Bonus Room
About This Home
This well-maintained 3-bedroom, 2.5-bath home offers over 3000 square feet of living space on a spacious 1.49-acre lot. Inside, hardwood floors and natural light enhance the open floor plan. The main living area features a gas fireplace and flows into a large kitchen with ample counter space, perfect for everyday use or entertaining. Off the kitchen, you'll find a dedicated laundry room and a separate office or hobby room for added flexibility. This home includes a bright sunroom just off the living area with a sliding door leading to the large back deck with a retractable awning. The backyard features beautifully landscaped grounds, raised garden beds, and a large in-ground pool—creating a functional and private outdoor space for summer fun. Upstairs are three comfortable bedrooms, including a large primary suite. A spacious bonus room on the main level connects to the mudroom and 2 car attached garage, with an additional exterior door from the mudroom providing convenient access to the yard. There is an outdoor building for your extra storage needs.
Located just minutes from downtown Pickens, this home offers practical space inside and out. Schedule your showing today!
Listing Agent
Western Upstate Keller William Brokerage Phone: (864) 353-7355 Listed on: 06/03/2025
Co-Listing Agent
Western Upstate Keller William Brokerage Phone: (864) 353-7355 License #125813
Home Details
Home Type
- Single Family
Est. Annual Taxes
- $1,270
Year Built
- Built in 1992
Lot Details
- 1.49 Acre Lot
- Level Lot
HOA Fees
- $17 Monthly HOA Fees
Parking
- 2 Car Attached Garage
- Driveway
Home Design
- Traditional Architecture
- Vinyl Siding
Interior Spaces
- 3,100 Sq Ft Home
- 2-Story Property
- Ceiling Fan
- Gas Fireplace
- Insulated Windows
- Blinds
- Bonus Room
- Sun or Florida Room
- Wood Flooring
- Crawl Space
Kitchen
- Dishwasher
- Disposal
Bedrooms and Bathrooms
- 3 Bedrooms
Outdoor Features
- In Ground Pool
- Deck
- Front Porch
Location
- Outside City Limits
Schools
- Six Mile Elementary School
- Robert Anderson Middle School
- D.W. Daniel High School
Utilities
- Cooling Available
- Central Heating
Community Details
- Six Mile Ridge Subdivision
Listing and Financial Details
- Assessor Parcel Number 4069-00-36-2141
Map
Home Values in the Area
Average Home Value in this Area
Tax History
| Year | Tax Paid | Tax Assessment Tax Assessment Total Assessment is a certain percentage of the fair market value that is determined by local assessors to be the total taxable value of land and additions on the property. | Land | Improvement |
|---|---|---|---|---|
| 2024 | $1,270 | $10,570 | $960 | $9,610 |
| 2023 | $1,270 | $10,570 | $960 | $9,610 |
| 2022 | $1,276 | $10,570 | $960 | $9,610 |
| 2021 | $1,281 | $10,570 | $960 | $9,610 |
| 2020 | $1,074 | $10,568 | $960 | $9,608 |
| 2019 | $1,096 | $10,570 | $960 | $9,610 |
| 2018 | $1,102 | $10,200 | $1,400 | $8,800 |
| 2017 | $1,072 | $10,200 | $1,400 | $8,800 |
| 2015 | $991 | $15,300 | $0 | $0 |
| 2008 | -- | $8,400 | $1,120 | $7,280 |
Property History
| Date | Event | Price | Change | Sq Ft Price |
|---|---|---|---|---|
| 07/31/2025 07/31/25 | Price Changed | $504,900 | -3.8% | $168 / Sq Ft |
| 06/06/2025 06/06/25 | For Sale | $525,000 | +105.9% | $175 / Sq Ft |
| 03/27/2015 03/27/15 | Sold | $255,000 | -3.8% | $82 / Sq Ft |
| 03/01/2015 03/01/15 | Pending | -- | -- | -- |
| 02/20/2015 02/20/15 | For Sale | $265,000 | -- | $86 / Sq Ft |
Purchase History
| Date | Type | Sale Price | Title Company |
|---|---|---|---|
| Deed | $255,000 | -- |
Mortgage History
| Date | Status | Loan Amount | Loan Type |
|---|---|---|---|
| Open | $45,000 | Unknown | |
| Open | $255,000 | Construction | |
| Previous Owner | $173,000 | No Value Available | |
| Previous Owner | $172,000 | No Value Available |
Similar Homes in Pickens, SC
Source: Western Upstate Multiple Listing Service
MLS Number: 20288246
APN: 4069-00-36-2141
- 102 Long View Ct
- 00 6 Mile Mountain Rd
- 169 Homestead Rd
- 169 Sunset Rd
- 125 Breckenridge Dr
- Concord Church Rd and Stephens Rd
- Concord Church Rd and Stephens Rd
- Concord Church Rd and Stephens Rd
- Concord Church Rd and Stephens Rd
- 000 Six-Mile Hwy Unit Tract B
- 000 Six-Mile Hwy Unit Tract C
- 2110 Walhalla Hwy
- 101 Edens Garden Way
- 2012 Walhalla Hwy
- 129 Ridgeland Dr
- 130 Mount Olivet Dr
- 875 Love and Care Rd
- 232 Ike Rd
- 322 Old Seneca Rd
- 130 Duncan Rd
- 208 Windwood Dr
- 110 Greenforest Cir
- 104 Northway Dr
- 144 Aspen Way
- 300 Arrowhead Dr
- 506 Tarrant St Unit A
- 214 Shipmaster Dr Unit 22
- 303 Grange Valley Ln
- 143 Copperfield Dr Unit 6
- 100 Cross Creek Ct
- 233 Cross Creek Rd
- 226 Campus Dr
- 103 University Village Dr
- 319 Greentree Ct
- 112 University Village Dr Unit A
- 252 Cross Creek Rd
- 245 Willow Ct Unit 77
- 100 Regency Dr
- 1980 W Main St
- 854 Issaqueena Trail
