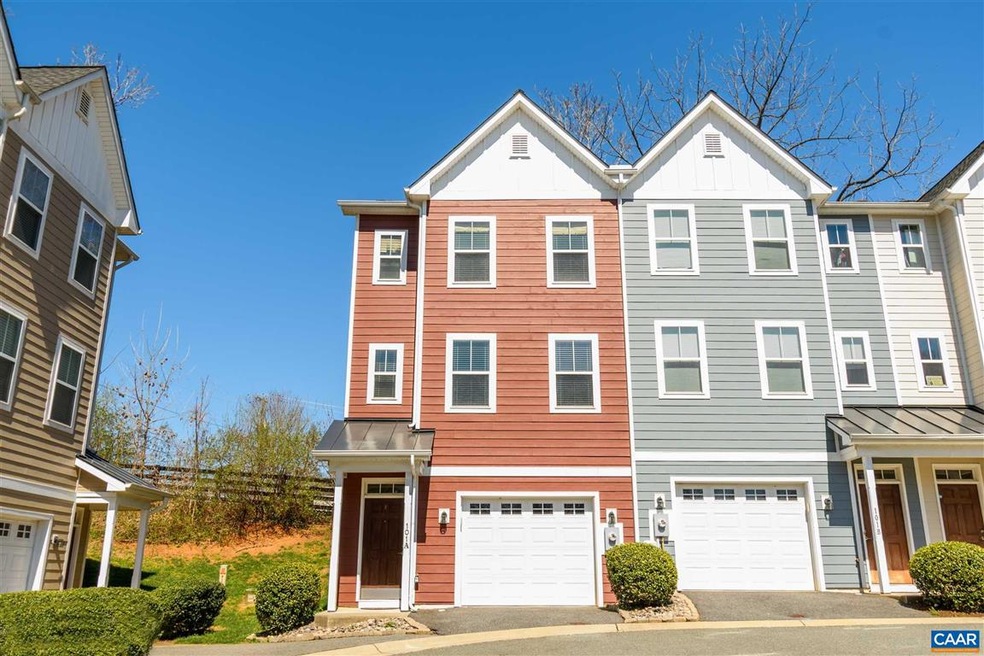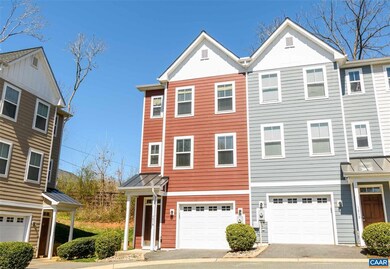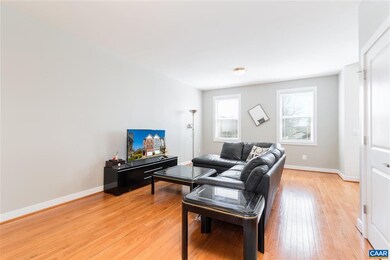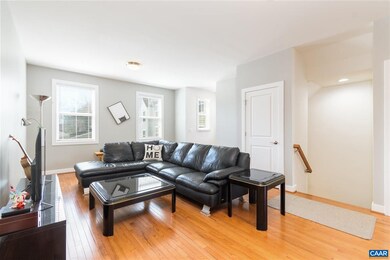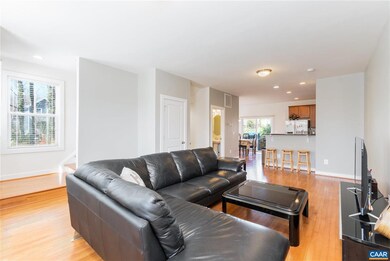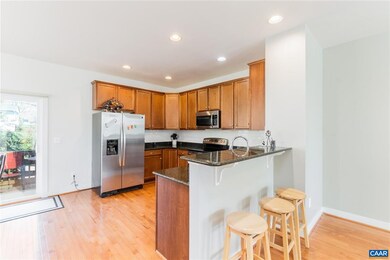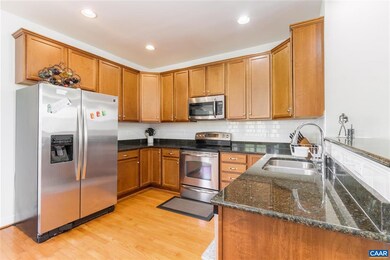
101 Longwood Dr Unit A Charlottesville, VA 22903
Fry's Spring NeighborhoodHighlights
- Wood Flooring
- End Unit
- Double Vanity
- Charlottesville High School Rated A-
- Granite Countertops
- Walk-In Closet
About This Home
As of June 2021Beautifully maintained end unit townhome featuring hardwood floors throughout the main level, large open kitchen with granite counter tops, stainless steel appliances, and spacious cabinets. Huge garage that can fit two cars deep with tons of storage space. This townhome boasts plenty of natural light with extra windows and bay in the breakfast area. Conveniently located to UVA grounds & hospital, 5th Street Station, and I-64. This townhome is perfect for anyone looking for low-maintenance living in the city!
Last Agent to Sell the Property
KELLER WILLIAMS ALLIANCE - CHARLOTTESVILLE License #0225225050

Property Details
Home Type
- Multi-Family
Est. Annual Taxes
- $3,802
Year Built
- 2013
Lot Details
- 1,307 Sq Ft Lot
- End Unit
HOA Fees
- $116 Monthly HOA Fees
Home Design
- Property Attached
- Slab Foundation
- Composition Shingle Roof
Interior Spaces
- 3-Story Property
- Stacked Washer and Dryer
- Basement
Kitchen
- Breakfast Bar
- Electric Range
- Microwave
- Dishwasher
- Granite Countertops
- Disposal
Flooring
- Wood
- Carpet
- Ceramic Tile
Bedrooms and Bathrooms
- 3 Bedrooms
- Walk-In Closet
- Double Vanity
- Dual Sinks
Parking
- 2 Car Garage
- Front Facing Garage
Utilities
- Heat Pump System
Community Details
- Association fees include area maint, exterior maint, prof. mgmt., road maint, snow removal, yard maintenance
- $50 HOA Transfer Fee
- Built by Southern Development Homes
Listing and Financial Details
- Assessor Parcel Number 21A130600
Map
Home Values in the Area
Average Home Value in this Area
Property History
| Date | Event | Price | Change | Sq Ft Price |
|---|---|---|---|---|
| 06/04/2021 06/04/21 | Sold | $335,000 | -1.4% | $219 / Sq Ft |
| 04/25/2021 04/25/21 | Pending | -- | -- | -- |
| 04/01/2021 04/01/21 | For Sale | $339,900 | +17.2% | $222 / Sq Ft |
| 10/18/2018 10/18/18 | Sold | $290,000 | -1.7% | $189 / Sq Ft |
| 09/18/2018 09/18/18 | Pending | -- | -- | -- |
| 09/15/2018 09/15/18 | For Sale | $295,000 | +15.2% | $193 / Sq Ft |
| 07/12/2016 07/12/16 | Sold | $256,000 | +2.8% | $168 / Sq Ft |
| 04/14/2016 04/14/16 | Pending | -- | -- | -- |
| 02/29/2016 02/29/16 | For Sale | $249,000 | 0.0% | $164 / Sq Ft |
| 06/24/2013 06/24/13 | Rented | $1,495 | -6.3% | -- |
| 05/25/2013 05/25/13 | Under Contract | -- | -- | -- |
| 05/23/2013 05/23/13 | For Rent | $1,595 | -- | -- |
Tax History
| Year | Tax Paid | Tax Assessment Tax Assessment Total Assessment is a certain percentage of the fair market value that is determined by local assessors to be the total taxable value of land and additions on the property. | Land | Improvement |
|---|---|---|---|---|
| 2024 | $3,802 | $383,600 | $80,000 | $303,600 |
| 2023 | $3,511 | $361,200 | $75,000 | $286,200 |
| 2022 | $3,179 | $326,600 | $61,400 | $265,200 |
| 2021 | $2,849 | $295,300 | $58,500 | $236,800 |
| 2020 | $2,849 | $295,300 | $58,500 | $236,800 |
| 2019 | $2,696 | $289,600 | $57,400 | $232,200 |
| 2018 | $1,314 | $272,000 | $49,900 | $222,100 |
| 2017 | $2,413 | $249,400 | $47,500 | $201,900 |
| 2016 | $2,334 | $241,100 | $41,300 | $199,800 |
| 2015 | -- | $231,500 | $37,500 | $194,000 |
| 2014 | -- | $239,500 | $38,600 | $200,900 |
Deed History
| Date | Type | Sale Price | Title Company |
|---|---|---|---|
| Deed | $335,000 | -- | |
| Grant Deed | $290,000 | -- | |
| Deed | $672,500 | -- |
Similar Homes in Charlottesville, VA
Source: Charlottesville area Association of Realtors®
MLS Number: 615559
APN: 21A-130-600
