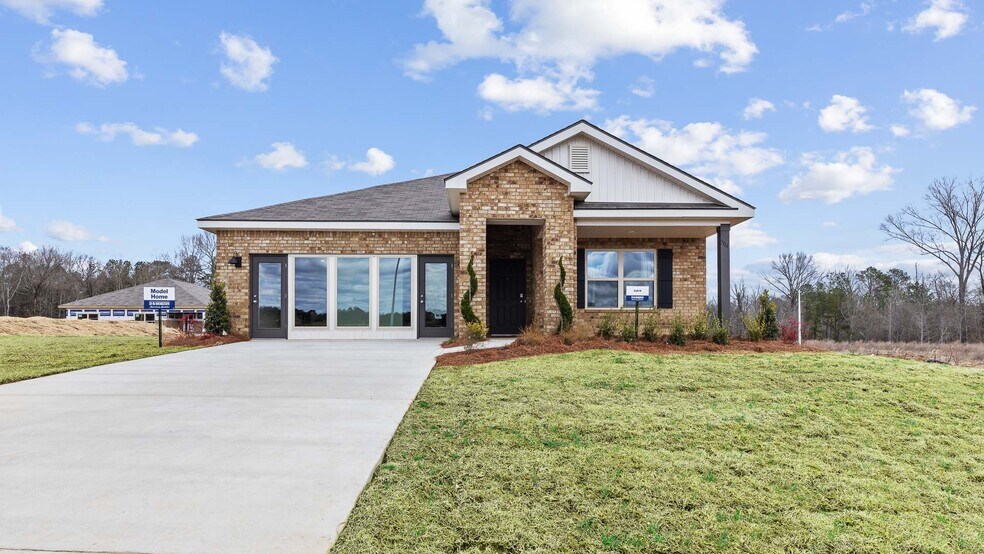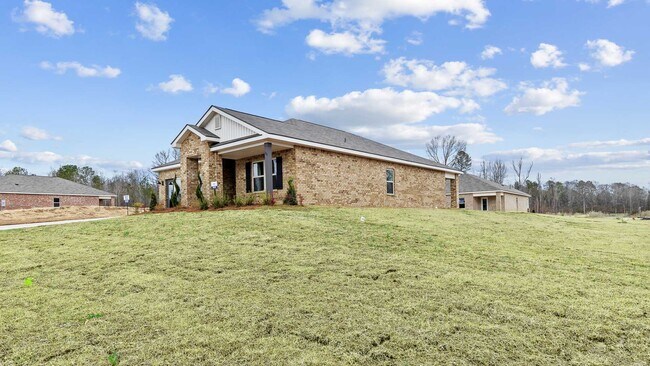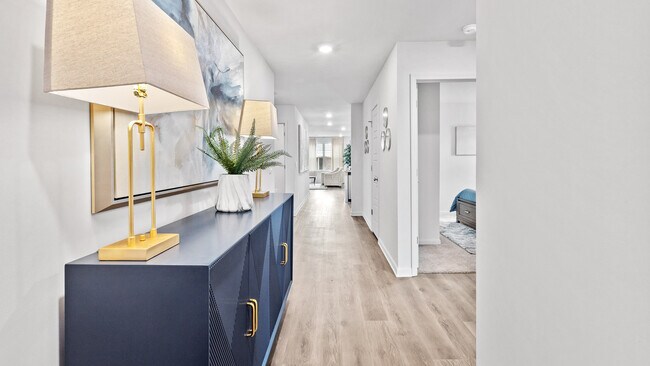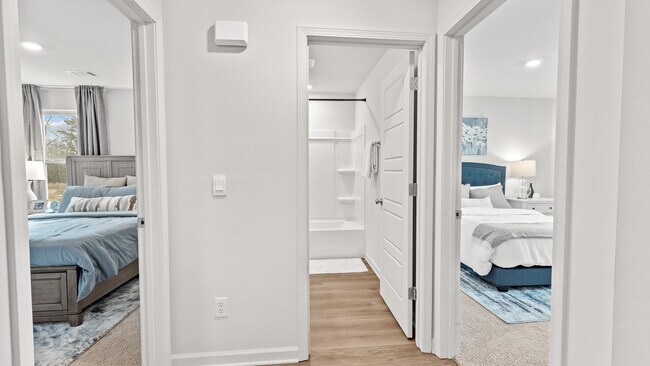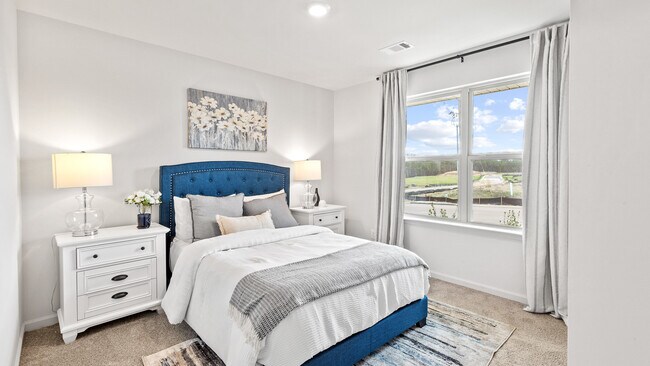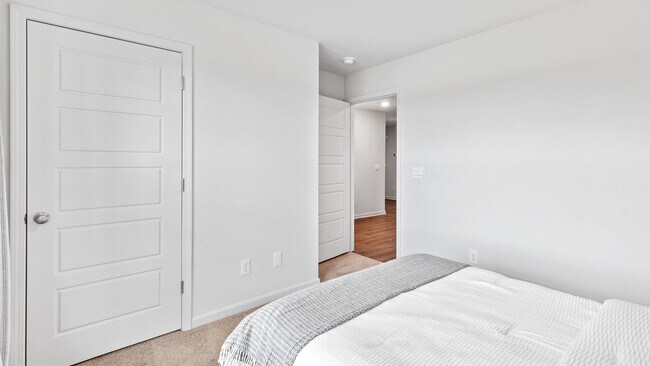
101 Lucas Ct Byram, MS 39272
Cedars of Byram EstatesHighlights
- New Construction
- Laundry Room
- 1-Story Property
- Soaking Tub
About This Home
Welcome to 101 Lucas Cove located at our Cedars of Byram Estates new home community in Byram, Mississippi.Discover the Cali, an exceptional floorplan at Cedars of Byram Estates, located in the picturesque city of Byram, MS. This thoughtfully designed home offers 4 bedrooms, 2 bathrooms, and a 2-car garage, all within 1,835 square feet of stylish living space.Step through the welcoming covered front porch into an inviting foyer and hallway. To one side, you’ll find a full single-vanity bathroom, bedrooms 2 and 3, and ample storage space. On the other side, the hallway leads to bedroom 4, additional storage, the conveniently placed laundry room, and garage access—making day-to-day living a breeze.Moving further into the home, you’ll be captivated by the bright and airy living space seamlessly connected to the gourmet kitchen. This open-concept layout is ideal for family gatherings and entertaining. The living area boasts abundant windows that fill the space with natural light, complemented by soaring trey ceilings that add a touch of elegance. The gourmet kitchen features sleek granite countertops, stainless steel appliances, a spacious pantry, stylish shaker cabinetry, and a central island with bar seating. Adjacent to the kitchen, the dining area provides access to the covered back patio, a perfect spot to enjoy serene mornings or relaxing afternoons.Tucked away in its private wing, the primary bedroom serves as a tranquil retreat. With airy windows, trey ceilings, and a luxurious ensuite bath featuring a garden tub, separate shower, double granite vanities, and a generous walk-in closet, this space invites ultimate relaxation.Complete with integrated Smart Home technology, the Cali is designed for modern living. We would love to give you a tour of the Cali at Cedars of Byram Estates in Byram, MS, schedule with us today!*Pictures may be of a similar home and not necessarily of the subject property. Pictures are representational only.
Home Details
Home Type
- Single Family
Parking
- 2 Car Garage
Home Design
- New Construction
Interior Spaces
- 1-Story Property
- Laundry Room
Bedrooms and Bathrooms
- 4 Bedrooms
- 2 Full Bathrooms
- Soaking Tub
Matterport 3D Tours
Map
Move In Ready Homes with Cali Plan
Other Move In Ready Homes in Cedars of Byram Estates
About the Builder
- Cedars of Byram Estates
- 699 Meadow Ln
- 812 Fairway Ave
- 808 Fairway Ave
- 0 Terry Rd Unit 24270230
- 0 Terry Rd Unit 4135800
- 0 Terry Rd Unit 4130083
- 0 Byram Pkwy
- 5906 Terry Rd
- 5846 Terry Rd
- 0 Byram Place
- 0 Hinds Pkwy Unit 4079577
- 0 S Siwell Rd Unit 4088750
- 0 Henderson Rd Unit 4126215
- 0 Hinds Pkwy
- 00 Terry Rd
- 00 Dunn Rd
- 5733 Terry Rd
- 737 Forest Woods Dr Unit 48
- 0 Interstate 55
