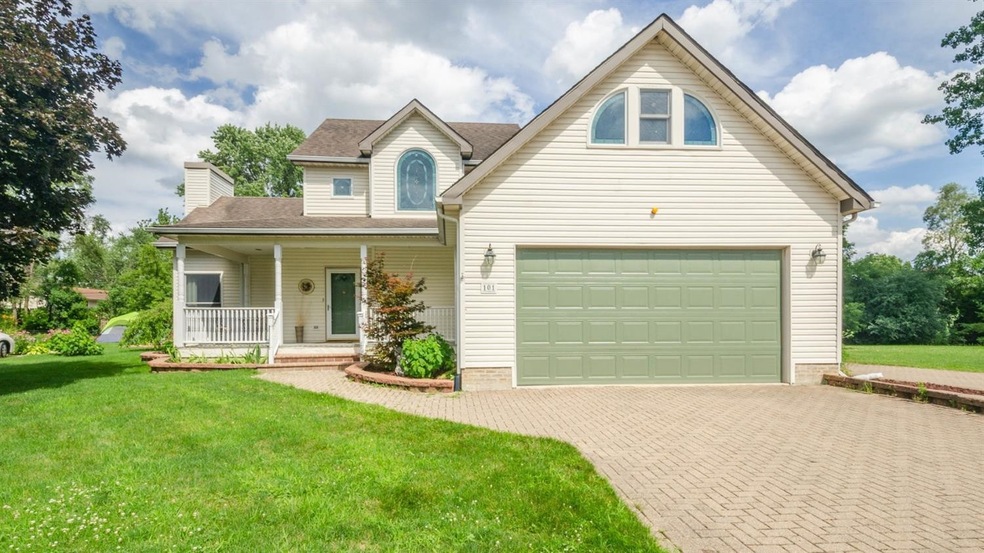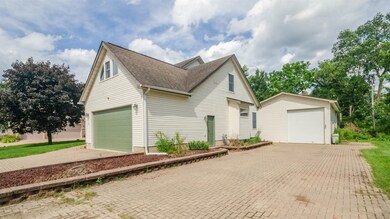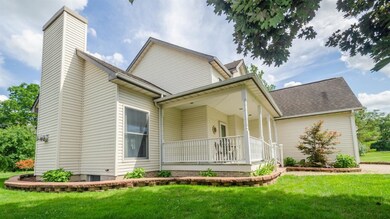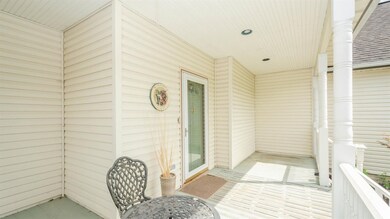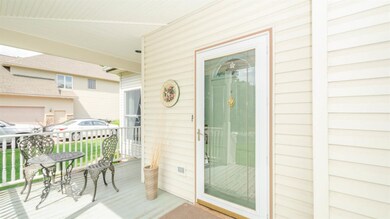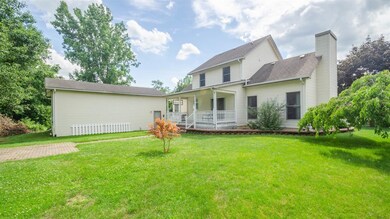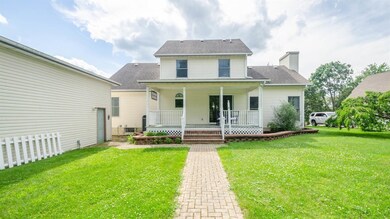
101 Luella Ave Ann Arbor, MI 48103
Jackson NeighborhoodHighlights
- Spa
- Second Garage
- Colonial Architecture
- Haisley Elementary School Rated A
- 0.36 Acre Lot
- Maid or Guest Quarters
About This Home
As of December 2022Beautiful newer home on a large lot with everything you need! Close to the expressway for an easy commute, close to shopping, dining, Golf & all of the entertainment you could hope for. This amazing home comes with a good size lot (the lot next door is also listed for sale if you want the extra space), a 24 X 32 pole barn, tons of windows for natural light, some stained glass windows, a first floor master suite with an amazing bath that boasts a jet tub and a large separate shower, fresh paint, an open kitchen w/ granite tops, S.S. appliances & a large pantry. The great room has a gas fireplace & there are laundry rooms on both the main and upper levels for ease. Upstairs there are 3 additional very spacious bedrooms as well as a huge bonus room that could be a 5th pass-through bedroom. Th The partially finished basement has a kitchenette, wood fireplace & is plumbed for a 4th full bathroom. This could easily be turned into a nice in-laws suite or apartment. Outside you will find a nice private backyard, brick paver drive and walkways as well as the extra space you have in your huge pole barn w/ power, gas and prepped for a furnace! Trane heat pump for great energy savings on heating bill! NO HOA BI-LAWS OR DUES!!!, Primary Bath, Rec Room: Space, Rec Room: Partially Finished, Rec Room: Finished
Last Agent to Sell the Property
Cornerstone Real Estate License #6502432234 Listed on: 07/24/2020
Last Buyer's Agent
No Member
Non Member Sales
Home Details
Home Type
- Single Family
Est. Annual Taxes
- $5,920
Year Built
- Built in 1998
Lot Details
- 0.36 Acre Lot
- The property's road front is unimproved
- Property is zoned R-4, R-4
Home Design
- Colonial Architecture
- Vinyl Siding
Interior Spaces
- Vaulted Ceiling
- 2 Fireplaces
- Wood Burning Fireplace
- Gas Log Fireplace
- Window Treatments
- Living Room
- Dining Area
- Recreation Room
- Home Security System
Kitchen
- Breakfast Area or Nook
- Eat-In Kitchen
- <<OvenToken>>
- Range<<rangeHoodToken>>
- <<microwave>>
- Dishwasher
Flooring
- Wood
- Carpet
- Radiant Floor
- Ceramic Tile
- Vinyl
Bedrooms and Bathrooms
- 4 Bedrooms | 1 Main Level Bedroom
- Maid or Guest Quarters
Laundry
- Laundry on main level
- Dryer
- Washer
Finished Basement
- Basement Fills Entire Space Under The House
- Sump Pump
- Stubbed For A Bathroom
Parking
- Attached Garage
- Second Garage
- Garage Door Opener
- Additional Parking
Outdoor Features
- Spa
- Deck
- Patio
- Pole Barn
- Porch
Schools
- Haisley Elementary School
- Forsythe Middle School
- Skyline High School
Utilities
- Central Air
- Heating System Uses Natural Gas
- Heat Pump System
- Cable TV Available
Community Details
- No Home Owners Association
Ownership History
Purchase Details
Home Financials for this Owner
Home Financials are based on the most recent Mortgage that was taken out on this home.Purchase Details
Home Financials for this Owner
Home Financials are based on the most recent Mortgage that was taken out on this home.Purchase Details
Home Financials for this Owner
Home Financials are based on the most recent Mortgage that was taken out on this home.Similar Homes in Ann Arbor, MI
Home Values in the Area
Average Home Value in this Area
Purchase History
| Date | Type | Sale Price | Title Company |
|---|---|---|---|
| Warranty Deed | $430,000 | -- | |
| Warranty Deed | $50,000 | None Available | |
| Warranty Deed | $365,000 | None Listed On Document |
Mortgage History
| Date | Status | Loan Amount | Loan Type |
|---|---|---|---|
| Open | $387,000 | No Value Available | |
| Closed | $387,000 | New Conventional | |
| Previous Owner | $350,500 | New Conventional | |
| Previous Owner | $292,000 | New Conventional | |
| Previous Owner | $292,000 | Unknown | |
| Previous Owner | $485,000 | Credit Line Revolving | |
| Previous Owner | $148,700 | New Conventional | |
| Previous Owner | $208,000 | Stand Alone First |
Property History
| Date | Event | Price | Change | Sq Ft Price |
|---|---|---|---|---|
| 12/06/2022 12/06/22 | Sold | $430,000 | -4.4% | $193 / Sq Ft |
| 10/12/2022 10/12/22 | Price Changed | $450,000 | -10.0% | $202 / Sq Ft |
| 09/29/2022 09/29/22 | Price Changed | $499,900 | -4.8% | $225 / Sq Ft |
| 08/23/2022 08/23/22 | For Sale | $525,000 | +43.8% | $236 / Sq Ft |
| 09/22/2020 09/22/20 | Sold | $365,000 | -5.2% | $129 / Sq Ft |
| 09/18/2020 09/18/20 | Pending | -- | -- | -- |
| 07/24/2020 07/24/20 | For Sale | $385,000 | -- | $136 / Sq Ft |
Tax History Compared to Growth
Tax History
| Year | Tax Paid | Tax Assessment Tax Assessment Total Assessment is a certain percentage of the fair market value that is determined by local assessors to be the total taxable value of land and additions on the property. | Land | Improvement |
|---|---|---|---|---|
| 2025 | -- | $285,300 | $0 | $0 |
| 2024 | $5,177 | $251,200 | $0 | $0 |
| 2023 | $4,974 | $192,200 | $0 | $0 |
| 2022 | $8,076 | $214,400 | $0 | $0 |
| 2021 | $7,343 | $198,700 | $0 | $0 |
| 2020 | $5,965 | $210,200 | $0 | $0 |
| 2019 | $5,658 | $161,400 | $161,400 | $0 |
| 2018 | $5,545 | $144,200 | $0 | $0 |
| 2017 | $5,389 | $156,800 | $0 | $0 |
| 2016 | $3,291 | $129,419 | $0 | $0 |
| 2015 | -- | $129,032 | $0 | $0 |
| 2014 | -- | $125,000 | $0 | $0 |
| 2013 | -- | $125,000 | $0 | $0 |
Agents Affiliated with this Home
-
Jason Matt

Seller's Agent in 2022
Jason Matt
EXP Z Real Estate
(248) 756-0009
1 in this area
173 Total Sales
-
D
Buyer's Agent in 2022
Duane Brewer
Wentworth Real Estate Group
-
Travis Otto

Seller's Agent in 2020
Travis Otto
Cornerstone Real Estate
(734) 645-1496
3 in this area
79 Total Sales
-
N
Buyer's Agent in 2020
No Member
Non Member Sales
Map
Source: Southwestern Michigan Association of REALTORS®
MLS Number: 23126072
APN: 08-22-392-041
- 52 Myrtle Ave
- 5097 Jackson Rd
- 4870 Lytham Ln
- 4964 Gullane Dr
- 324 Redrock Ct Unit 35
- 5614 Gallery Park Dr Unit 32
- 5145 Hensley Dr
- 712 Dornoch Dr
- 5717 Villa France Ave Unit 78
- 4460 Dexter Ann Arbor Rd
- 4399 Sparrow St
- 4151 Dexter Ann Arbor Rd
- 4445 Oriole Ct
- 4290 Duck Dr Unit 18
- 6088 N Trailwoods Dr
- 6096 N Trailwoods Dr
- 4262 Duck Dr
- 5992 Cedar Ridge Dr
- 343 Honey Tree Way Unit 156
- 4257 Loon Ln
