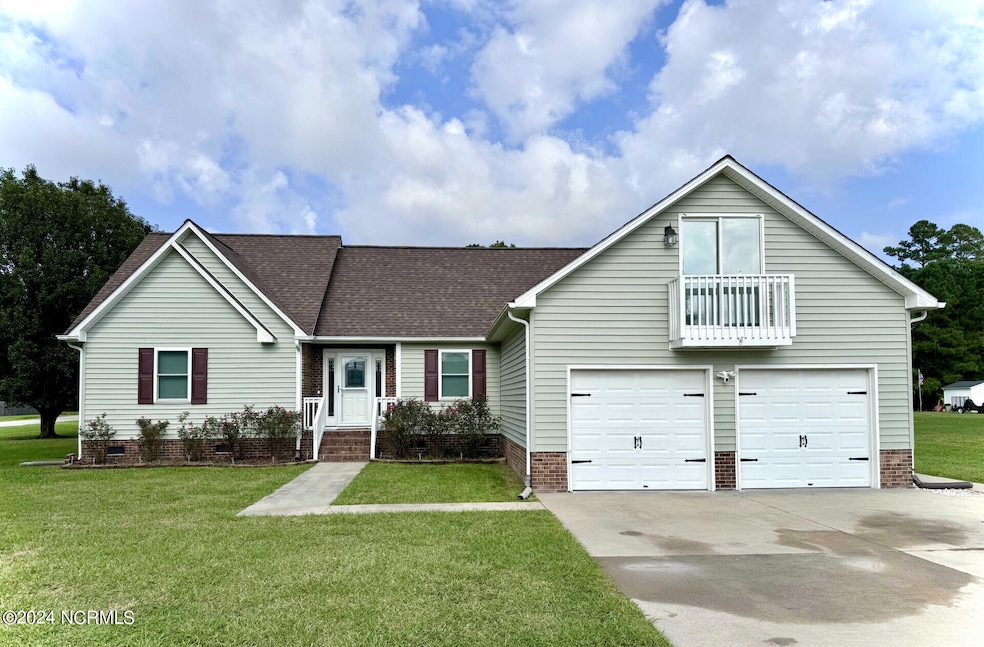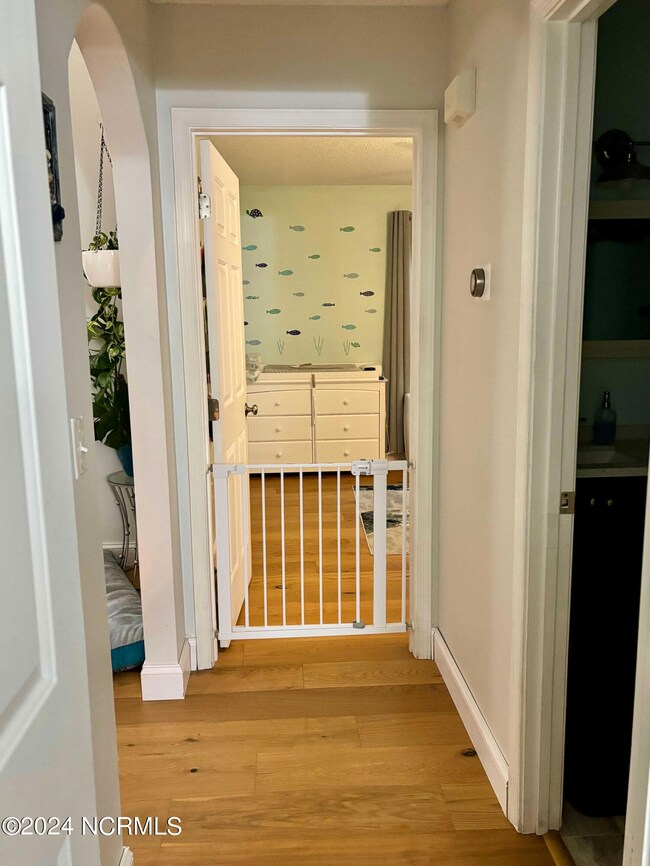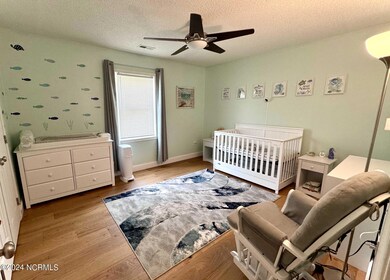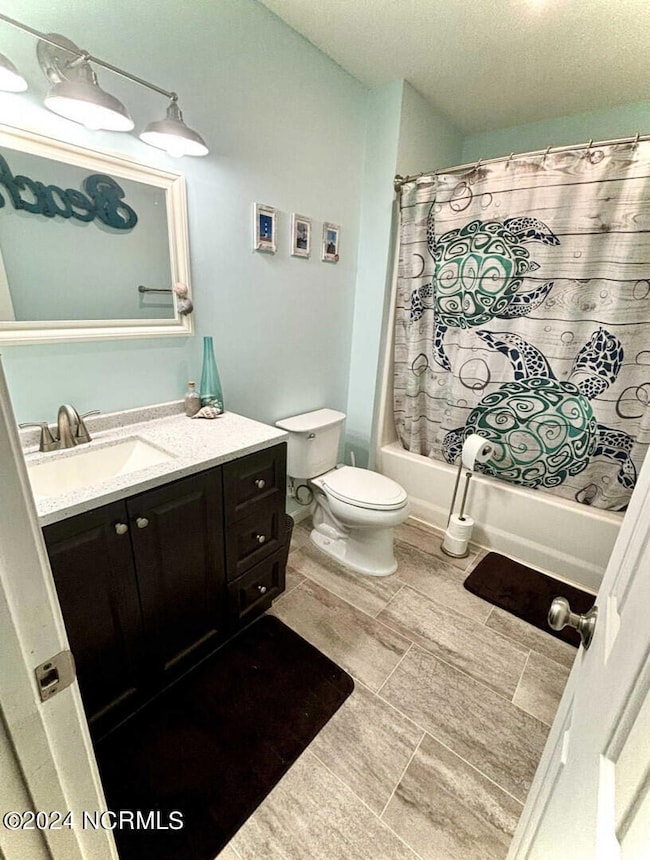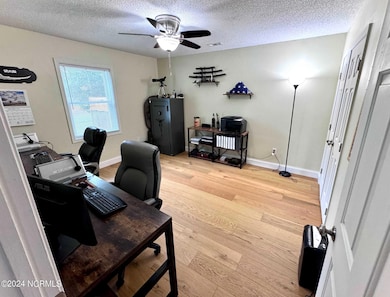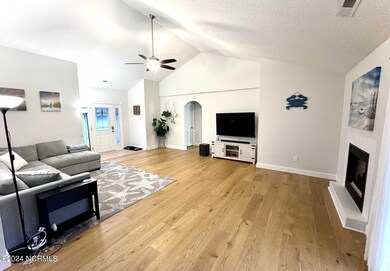
101 Maddrey Dr Camden, NC 27921
Highlights
- Vaulted Ceiling
- Fenced Yard
- 2 Car Attached Garage
- Grandy Primary School Rated A
- Skylights
- Patio
About This Home
As of November 2024This one won't last long! Nestled on nearly an acre, this stunning 3-bedroom, 2-bathroom home features a spacious FROG with a mini-split, quartz kitchen countertops, smart home devices (Nest Thermostat, Ring Video Doorbell, Ring Floodlight Cam), and several newer updates. French doors lead out to a large patio and fully fenced in backyard, which is great for privacy and outdoor entertaining. Conveniently located under 20 minutes from the Virginia border and Elizabeth City Coast Guard Base. This home is also a short drive to a variety of local restaurants, parks, shops, and more. Come see why Bell Farm Estates is such a sought after neighborhood! Updates include: 50-year asphalt roof (2020), Pella windows (2021), 6' privacy fence (2022), crawlspace insulation (2022), hardwood floors (2023), whole home charcoal filter (2023), LG ThinQ Refrigerator and Oven/Range (2024).*Home can come with the custom built chicken coop/run in listing photos.*
Last Agent to Sell the Property
Chosen Realty of NC License #C38242 Listed on: 09/19/2024
Home Details
Home Type
- Single Family
Est. Annual Taxes
- $2,508
Year Built
- Built in 1998
Lot Details
- 0.81 Acre Lot
- Lot Dimensions are 273x159x300x106
- Fenced Yard
- Property is Fully Fenced
- Wood Fence
HOA Fees
- $4 Monthly HOA Fees
Home Design
- Brick Exterior Construction
- Raised Foundation
- Wood Frame Construction
- Architectural Shingle Roof
- Vinyl Siding
- Stick Built Home
Interior Spaces
- 1,952 Sq Ft Home
- 1-Story Property
- Vaulted Ceiling
- Ceiling Fan
- Skylights
- Self Contained Fireplace Unit Or Insert
- Blinds
- Living Room
- Dining Room
- Laundry Room
Bedrooms and Bathrooms
- 3 Bedrooms
- 2 Full Bathrooms
Home Security
- Storm Doors
- Fire and Smoke Detector
Parking
- 2 Car Attached Garage
- Front Facing Garage
- Garage Door Opener
- Driveway
Outdoor Features
- Patio
Utilities
- Central Air
- Heat Pump System
- Electric Water Heater
- On Site Septic
- Septic Tank
Listing and Financial Details
- Assessor Parcel Number 02.8926.00.32.3753.0000
Community Details
Overview
- Bell Farm Estates Poa
- Bell Farm Estates Subdivision
- Maintained Community
Security
- Security Lighting
Ownership History
Purchase Details
Home Financials for this Owner
Home Financials are based on the most recent Mortgage that was taken out on this home.Purchase Details
Purchase Details
Home Financials for this Owner
Home Financials are based on the most recent Mortgage that was taken out on this home.Purchase Details
Home Financials for this Owner
Home Financials are based on the most recent Mortgage that was taken out on this home.Purchase Details
Home Financials for this Owner
Home Financials are based on the most recent Mortgage that was taken out on this home.Purchase Details
Similar Homes in Camden, NC
Home Values in the Area
Average Home Value in this Area
Purchase History
| Date | Type | Sale Price | Title Company |
|---|---|---|---|
| Warranty Deed | $400,000 | None Listed On Document | |
| Interfamily Deed Transfer | -- | None Available | |
| Warranty Deed | -- | None Available | |
| Warranty Deed | $202,000 | None Available | |
| Special Warranty Deed | -- | -- | |
| Quit Claim Deed | -- | -- | |
| Quit Claim Deed | $500 | -- |
Mortgage History
| Date | Status | Loan Amount | Loan Type |
|---|---|---|---|
| Open | $260,000 | VA | |
| Previous Owner | $264,748 | VA | |
| Previous Owner | $264,748 | VA | |
| Previous Owner | $208,666 | VA | |
| Previous Owner | $168,000 | New Conventional | |
| Previous Owner | $168,050 | New Conventional | |
| Previous Owner | $236,000 | Adjustable Rate Mortgage/ARM | |
| Previous Owner | $59,000 | New Conventional | |
| Previous Owner | $234,000 | Adjustable Rate Mortgage/ARM |
Property History
| Date | Event | Price | Change | Sq Ft Price |
|---|---|---|---|---|
| 11/02/2024 11/02/24 | Sold | $400,000 | 0.0% | $210 / Sq Ft |
| 11/02/2024 11/02/24 | For Sale | $400,000 | 0.0% | $210 / Sq Ft |
| 10/31/2024 10/31/24 | Sold | $400,000 | +2.6% | $205 / Sq Ft |
| 09/25/2024 09/25/24 | Pending | -- | -- | -- |
| 09/19/2024 09/19/24 | For Sale | $389,900 | +50.0% | $200 / Sq Ft |
| 01/01/2021 01/01/21 | Off Market | $260,000 | -- | -- |
| 10/09/2020 10/09/20 | Sold | $260,000 | -- | $157 / Sq Ft |
Tax History Compared to Growth
Tax History
| Year | Tax Paid | Tax Assessment Tax Assessment Total Assessment is a certain percentage of the fair market value that is determined by local assessors to be the total taxable value of land and additions on the property. | Land | Improvement |
|---|---|---|---|---|
| 2024 | $2,508 | $324,668 | $68,339 | $256,329 |
| 2023 | $1,855 | $324,668 | $68,339 | $256,329 |
| 2022 | $1,855 | $210,813 | $38,464 | $172,349 |
| 2021 | $1,855 | $210,813 | $38,464 | $172,349 |
| 2020 | $1,581 | $210,813 | $38,464 | $172,349 |
| 2019 | $1,560 | $210,813 | $38,464 | $172,349 |
| 2018 | $1,518 | $210,813 | $38,464 | $172,349 |
| 2017 | $1,518 | $210,813 | $38,464 | $172,349 |
| 2016 | $1,466 | $210,813 | $38,464 | $172,349 |
| 2015 | -- | $210,813 | $38,464 | $172,349 |
| 2014 | $1,488 | $247,970 | $58,880 | $189,090 |
Agents Affiliated with this Home
-
Nicholas Huscroft
N
Seller's Agent in 2024
Nicholas Huscroft
Chosen Realty of NC
(330) 249-3499
1,304 Total Sales
-
Erin Nixon & Phyllis Bosomworth Team
E
Seller's Agent in 2024
Erin Nixon & Phyllis Bosomworth Team
Hall & Nixon Real Estate, Inc
(252) 435-5043
296 Total Sales
-
Lisa Brown

Seller's Agent in 2020
Lisa Brown
Inner Banks Real Estate Group, Inc.
86 Total Sales
-
B
Buyer's Agent in 2020
Brooke Mora
Vertical Real Estate Group
Map
Source: Hive MLS
MLS Number: 100466881
APN: 02.8926.00.32.3753.0000
- 469 N Carolina Highway 343 N
- 469 N Highway 343 Unit Lot1
- 132 Kestrel Ln
- 122 Kestrel Ln
- 129 Hasting Landing Rd
- 207 Dogwood Trail
- 101 Dogwood Trail
- 106 Hunters Trail W
- 205 Juniper
- 203 Juniper Dr
- 1069 Horseshoe Rd
- 203 Herman Arnold Rd
- 1401 Marr Ave
- 1538 Clubhouse
- 118 Golf Club Dr Unit Lot 10
- 118 Golf Club Dr
- 124 Golf Club Dr
- 192 U S 158
- 4 Rosabelle Ct
- 3 Rosabelle Ct
