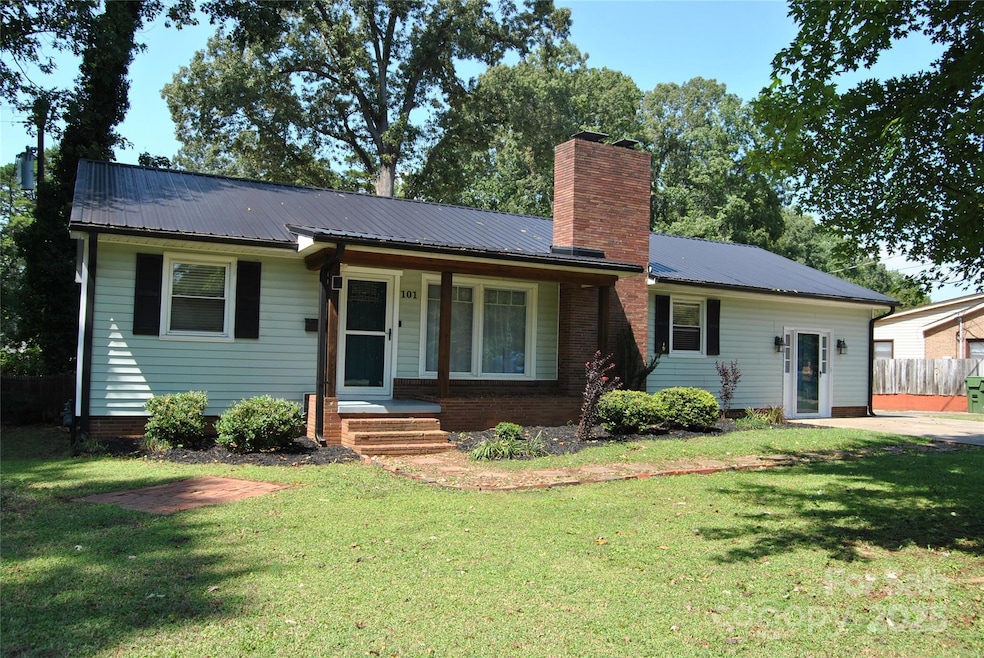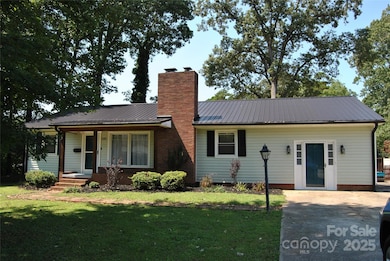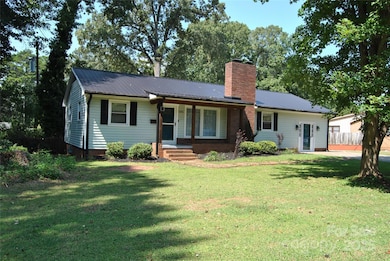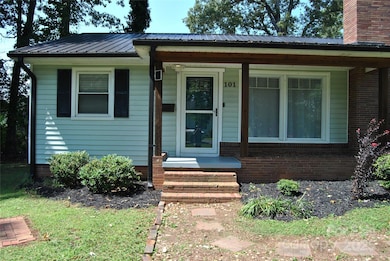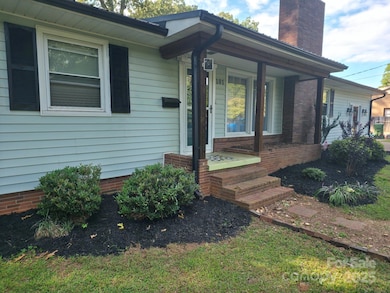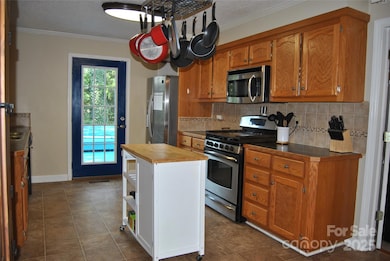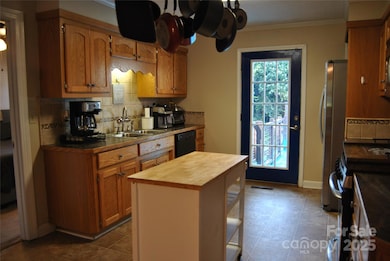101 Madison Dr Mount Holly, NC 28120
Estimated payment $1,832/month
Highlights
- Above Ground Pool
- Wood Flooring
- Breakfast Area or Nook
- Deck
- No HOA
- Patio
About This Home
Move right in and enjoy the charm, space, and updates this home has to offer! The living room strikes the perfect balance—open to the breakfast area and kitchen while still maintaining a sense of separation. A private “wing” with a family room, bedroom, and bathroom/laundry combo is ideal for a guest suite or second living quarters. The kitchen features an efficient layout with easy access to both indoor and outdoor living areas. All three bedrooms are spacious and well-arranged. Replacement windows, a new furnace (2023), a durable metal roof (2020), and an upgraded 200-amp electrical panel provide peace of mind and efficiency. Outside, the shady yard offers a mix of trees and open space, while the large deck with custom railings invites you to relax, dine al fresco, or enjoy the sparkling pool. Surrounding decking makes it the ultimate “happy place.” The fenced backyard also includes an attractive outbuilding for added storage. Hot tub does not convey. Conveniently located near downtown Mount Holly, the U.S. National Whitewater Center, Hwy 16, I-85, and Charlotte Douglas Airport—this home has it all! Appraisal just completed at a value of $341,000!!!
Listing Agent
Howard Hanna Allen Tate Gastonia Brokerage Email: wendy.eaves@allentate.com License #247822 Listed on: 09/05/2025

Home Details
Home Type
- Single Family
Est. Annual Taxes
- $3,069
Year Built
- Built in 1955
Lot Details
- Back Yard Fenced
- Property is zoned R1
Parking
- Driveway
Home Design
- Metal Roof
- Vinyl Siding
Interior Spaces
- 1,635 Sq Ft Home
- 1-Story Property
- Ceiling Fan
- Living Room with Fireplace
- Crawl Space
- Pull Down Stairs to Attic
- Laundry Room
Kitchen
- Breakfast Area or Nook
- Gas Range
- Dishwasher
Flooring
- Wood
- Carpet
- Tile
- Vinyl
Bedrooms and Bathrooms
- 3 Main Level Bedrooms
- 2 Full Bathrooms
Outdoor Features
- Above Ground Pool
- Deck
- Patio
- Shed
Schools
- Ida Rankin Elementary School
- Mount Holly Middle School
- Stuart W Cramer High School
Utilities
- Central Air
- Heating System Uses Natural Gas
- Electric Water Heater
Community Details
- No Home Owners Association
- Madison Park Subdivision
Listing and Financial Details
- Assessor Parcel Number 123018
Map
Home Values in the Area
Average Home Value in this Area
Tax History
| Year | Tax Paid | Tax Assessment Tax Assessment Total Assessment is a certain percentage of the fair market value that is determined by local assessors to be the total taxable value of land and additions on the property. | Land | Improvement |
|---|---|---|---|---|
| 2025 | $3,069 | $305,720 | $32,500 | $273,220 |
| 2024 | $3,069 | $305,720 | $32,500 | $273,220 |
| 2023 | $3,103 | $305,720 | $32,500 | $273,220 |
| 2022 | $2,258 | $174,340 | $22,500 | $151,840 |
| 2021 | $2,293 | $174,340 | $22,500 | $151,840 |
| 2019 | $2,310 | $174,340 | $22,500 | $151,840 |
| 2018 | $1,767 | $126,237 | $21,200 | $105,037 |
| 2017 | $1,767 | $126,237 | $21,200 | $105,037 |
| 2016 | $1,098 | $126,237 | $0 | $0 |
| 2014 | $910 | $104,585 | $26,500 | $78,085 |
Property History
| Date | Event | Price | List to Sale | Price per Sq Ft | Prior Sale |
|---|---|---|---|---|---|
| 11/03/2025 11/03/25 | Pending | -- | -- | -- | |
| 10/30/2025 10/30/25 | For Sale | $299,000 | 0.0% | $183 / Sq Ft | |
| 10/28/2025 10/28/25 | Pending | -- | -- | -- | |
| 10/03/2025 10/03/25 | Price Changed | $299,000 | -9.4% | $183 / Sq Ft | |
| 09/05/2025 09/05/25 | For Sale | $330,000 | +73.7% | $202 / Sq Ft | |
| 07/10/2018 07/10/18 | Sold | $190,000 | +1.3% | $122 / Sq Ft | View Prior Sale |
| 06/04/2018 06/04/18 | Price Changed | $187,500 | +4.2% | $120 / Sq Ft | |
| 06/03/2018 06/03/18 | Pending | -- | -- | -- | |
| 05/04/2018 05/04/18 | For Sale | $179,900 | -- | $115 / Sq Ft |
Purchase History
| Date | Type | Sale Price | Title Company |
|---|---|---|---|
| Warranty Deed | $180,000 | None Available | |
| Warranty Deed | $130,000 | None Available | |
| Warranty Deed | $115,000 | None Available | |
| Warranty Deed | $88,500 | Bb&T |
Mortgage History
| Date | Status | Loan Amount | Loan Type |
|---|---|---|---|
| Open | $177,000 | Adjustable Rate Mortgage/ARM | |
| Previous Owner | $123,405 | New Conventional | |
| Previous Owner | $117,760 | VA | |
| Previous Owner | $70,600 | Purchase Money Mortgage |
Source: Canopy MLS (Canopy Realtor® Association)
MLS Number: 4299047
APN: 123018
- 504 N Hawthorne St
- 201 1st St
- 3631 Azalea Ridge Dr
- 413 W Glendale Ave
- 227 W Glendale Ave
- 105 S Tanninger Rd
- 703 Rankin Ave
- 101 Loya St
- 113 S Mulberry Ct
- 420 Killian Ave
- 422 Wilson St
- 1015 Hoover Ave
- 217 Highland St
- 904 Timberlane Dr
- 221 Deerfield Dr
- 1045 Hoover Ave
- 621 Herms Ave
- 225 N Lee St
- 160 Brookstone Dr
- 408 E Catawba Ave
