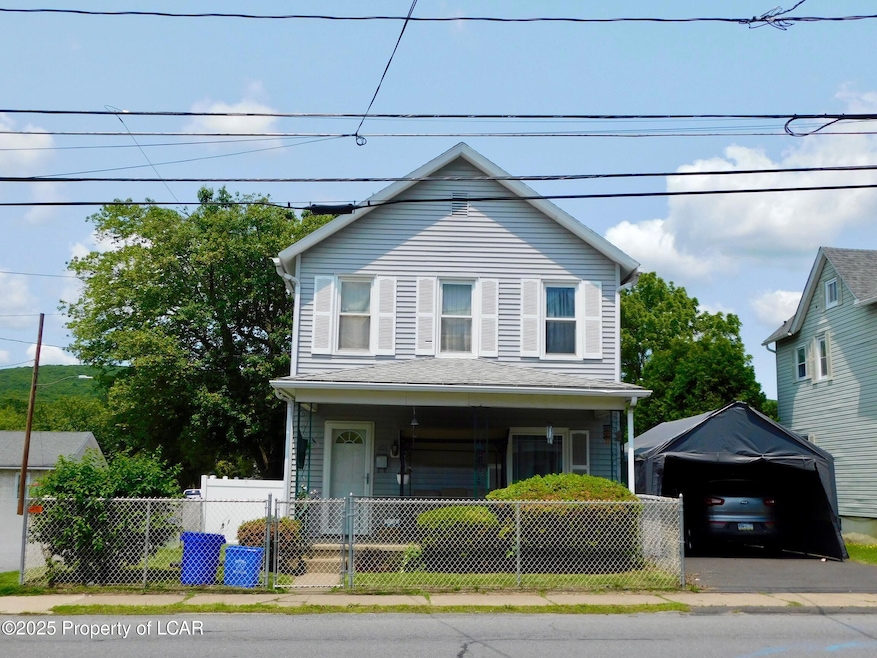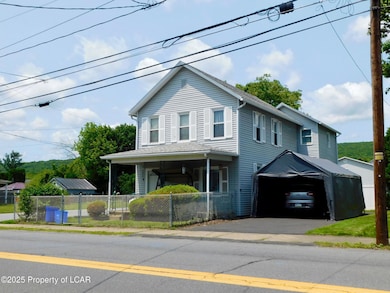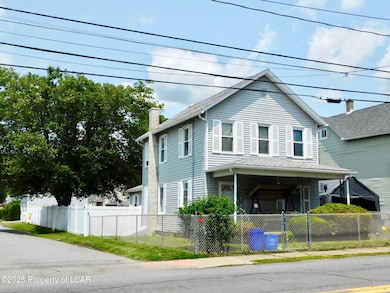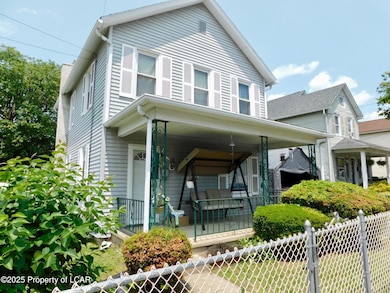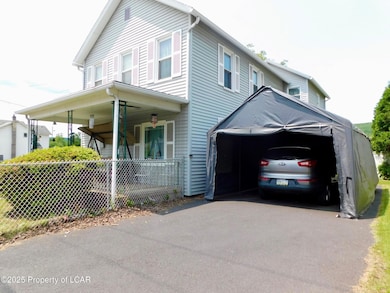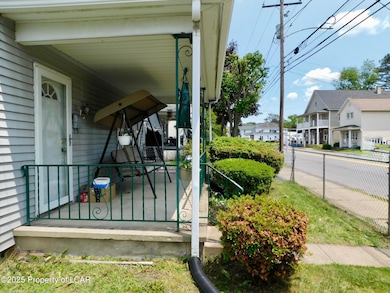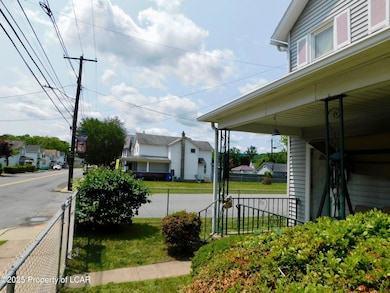
101 Main St Duryea, PA 18642
Estimated payment $1,310/month
Total Views
985
4
Beds
2
Baths
1,632
Sq Ft
$122
Price per Sq Ft
Highlights
- Colonial Architecture
- Mud Room
- Fenced Yard
- Corner Lot
- Formal Dining Room
- Eat-In Kitchen
About This Home
4 bedroom, 2 bathrooms, Great fenced in yard. Beautiful property with some TLC, you can make this house a home. 24 hour notice for showings. Property is being sold as-is. Measurements are approximate.
Home Details
Home Type
- Single Family
Est. Annual Taxes
- $2,258
Year Built
- Built in 1910
Lot Details
- 871 Sq Ft Lot
- Lot Dimensions are 50x150
- Fenced Yard
- Corner Lot
- Level Lot
- Cleared Lot
- Property is in good condition
Home Design
- Colonial Architecture
- Fire Rated Drywall
- Composition Shingle Roof
- Vinyl Siding
- Plaster
Interior Spaces
- 1,632 Sq Ft Home
- 2-Story Property
- Ceiling Fan
- Mud Room
- Formal Dining Room
- Concrete Flooring
- Eat-In Kitchen
- Laundry on main level
Bedrooms and Bathrooms
- 4 Bedrooms
- Walk-In Closet
- 2 Full Bathrooms
Unfinished Basement
- Walk-Out Basement
- Basement Fills Entire Space Under The House
Parking
- 1 Car Garage
- Carport
- Private Driveway
Outdoor Features
- Shed
Utilities
- Window Unit Cooling System
- Heating System Uses Steam
- Heating System Uses Gas
- Electric Water Heater
Community Details
- Community Deck or Porch
Map
Create a Home Valuation Report for This Property
The Home Valuation Report is an in-depth analysis detailing your home's value as well as a comparison with similar homes in the area
Home Values in the Area
Average Home Value in this Area
Tax History
| Year | Tax Paid | Tax Assessment Tax Assessment Total Assessment is a certain percentage of the fair market value that is determined by local assessors to be the total taxable value of land and additions on the property. | Land | Improvement |
|---|---|---|---|---|
| 2025 | $2,258 | $88,200 | $20,200 | $68,000 |
| 2024 | $2,258 | $88,200 | $20,200 | $68,000 |
| 2023 | $2,213 | $88,200 | $20,200 | $68,000 |
| 2022 | $2,171 | $88,200 | $20,200 | $68,000 |
| 2021 | $2,171 | $88,200 | $20,200 | $68,000 |
| 2020 | $2,121 | $88,200 | $20,200 | $68,000 |
| 2019 | $2,078 | $88,200 | $20,200 | $68,000 |
| 2018 | $2,034 | $88,200 | $20,200 | $68,000 |
| 2017 | $1,989 | $88,200 | $20,200 | $68,000 |
| 2016 | -- | $88,200 | $20,200 | $68,000 |
| 2015 | $1,557 | $88,200 | $20,200 | $68,000 |
| 2014 | $1,557 | $88,200 | $20,200 | $68,000 |
Source: Public Records
Property History
| Date | Event | Price | Change | Sq Ft Price |
|---|---|---|---|---|
| 06/02/2025 06/02/25 | For Sale | $199,900 | +505.8% | $27 / Sq Ft |
| 03/14/2013 03/14/13 | Sold | $33,000 | -15.4% | $10 / Sq Ft |
| 02/26/2013 02/26/13 | Pending | -- | -- | -- |
| 01/16/2013 01/16/13 | For Sale | $39,000 | -- | $12 / Sq Ft |
Source: Luzerne County Association of REALTORS®
Purchase History
| Date | Type | Sale Price | Title Company |
|---|---|---|---|
| Deed | -- | None Listed On Document | |
| Interfamily Deed Transfer | -- | None Available | |
| Warranty Deed | $33,000 | None Available | |
| Interfamily Deed Transfer | -- | None Available |
Source: Public Records
Similar Homes in the area
Source: Luzerne County Association of REALTORS®
MLS Number: 25-2688
APN: 14-D12NW4-002-001-000
Nearby Homes
- 210 Cherry St
- 178 Columbia St
- 403 Raspberry Rd
- 407 Meyer St
- 523 Meyers St
- 514 Stephenson St
- 628 Main St
- 637 Ann St
- 15 Huckleberry Ln
- 77 Cranberry Terrace
- 14 Fiore Ct
- Lot 36 Cremard Blvd
- 11 Joshua Ln
- 0 Crnr Parsonage St & Clark Rd Unit 23-5873
- 1237 S Main St
- 1 Stonehill Rd
- 322 Bridge St
- 134 Lampman St
- 311 Bridge St
- 331 Drake St
