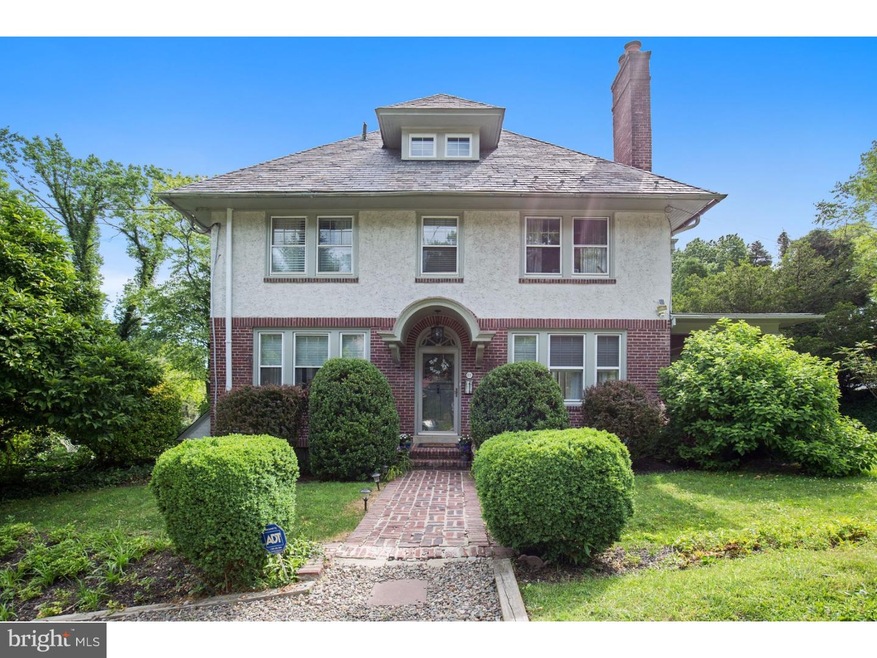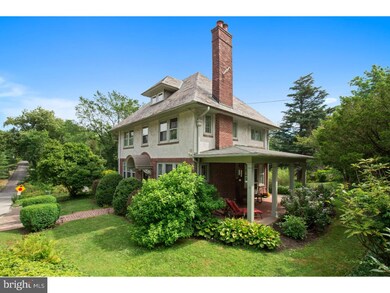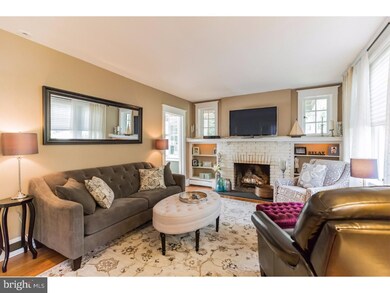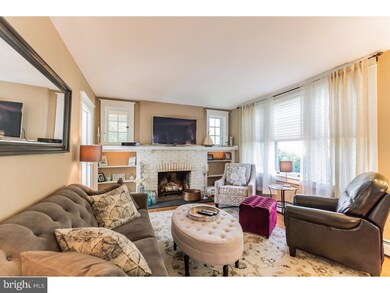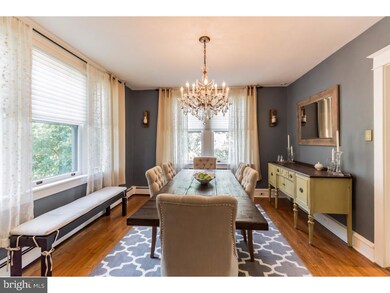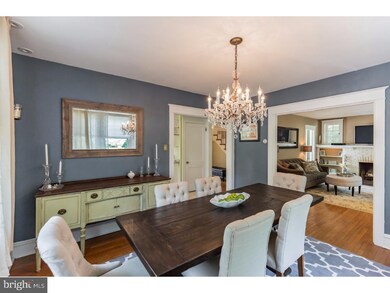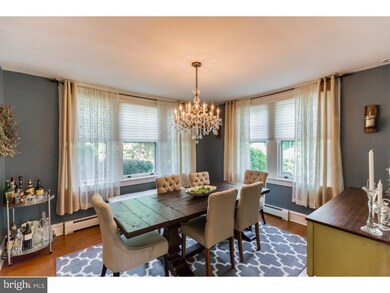
101 Maple Ave Wyncote, PA 19095
Highlights
- Colonial Architecture
- Deck
- Corner Lot
- Cheltenham High School Rated A-
- Wood Flooring
- No HOA
About This Home
As of January 2023Welcome home to this charming traditional style property in Wyncote. This stunning home sits on a beautiful half acre that boasts a lush, secluded backyard with a new deck. Upon entering the front door, you can take in views of the dining room, kitchen and living room. The large dining room offers ample seating for family gatherings and flows right into the kitchen. The kitchen features granite countertops, gas cooking and an ample amount of cabinet space. The living room is enhanced by plentiful sunlight that comes through the large windows. The living room also features a charming brick fireplace that is surrounded by built in shelving. Through the living room you will find a bright and sunny private office with additional built in shelving that leads to a secluded porch on the side of the home. The second floor features three bedrooms, all with ample closet space and two full bathrooms. To further enhance, one of the full bathrooms is truly spa-like with an oversized glass shower and dual vanities. The spacious fourth bedroom is located on the third floor and offers plentiful closet space on both sides of the room. The basement provides a separate laundry area/mud room along with a large space for storage. Furthermore, the basement walks out to your 1-car garage with a charming barn style door and driveway. Within walking distance to the Jenkintown-Wyncote Septa Regional Rail Station and a short drive to highways, parks, shopping, recreation and so much more, you will love the convenient location of this home!
Last Agent to Sell the Property
Elizabeth Murphy
Homestarr Realty Listed on: 07/05/2016
Home Details
Home Type
- Single Family
Year Built
- Built in 1927
Lot Details
- 0.53 Acre Lot
- Corner Lot
- Sloped Lot
- Back, Front, and Side Yard
- Property is in good condition
- Property is zoned R4
Parking
- 1 Car Attached Garage
- 3 Open Parking Spaces
Home Design
- Colonial Architecture
- Traditional Architecture
- Brick Exterior Construction
- Stone Foundation
- Slate Roof
- Stone Siding
Interior Spaces
- 2,144 Sq Ft Home
- Property has 3 Levels
- Ceiling Fan
- Brick Fireplace
- Living Room
- Dining Room
- Wood Flooring
Kitchen
- Self-Cleaning Oven
- Dishwasher
- Disposal
Bedrooms and Bathrooms
- 4 Bedrooms
- En-Suite Primary Bedroom
- 2.5 Bathrooms
Unfinished Basement
- Basement Fills Entire Space Under The House
- Exterior Basement Entry
- Laundry in Basement
Outdoor Features
- Deck
- Patio
- Exterior Lighting
- Porch
Utilities
- Cooling System Mounted In Outer Wall Opening
- Central Air
- Heating System Uses Gas
- 200+ Amp Service
- Natural Gas Water Heater
- Cable TV Available
Community Details
- No Home Owners Association
- Wyncote Subdivision
Listing and Financial Details
- Tax Lot 044
- Assessor Parcel Number 31-00-18253-004
Ownership History
Purchase Details
Home Financials for this Owner
Home Financials are based on the most recent Mortgage that was taken out on this home.Purchase Details
Home Financials for this Owner
Home Financials are based on the most recent Mortgage that was taken out on this home.Purchase Details
Home Financials for this Owner
Home Financials are based on the most recent Mortgage that was taken out on this home.Purchase Details
Home Financials for this Owner
Home Financials are based on the most recent Mortgage that was taken out on this home.Purchase Details
Home Financials for this Owner
Home Financials are based on the most recent Mortgage that was taken out on this home.Purchase Details
Home Financials for this Owner
Home Financials are based on the most recent Mortgage that was taken out on this home.Purchase Details
Purchase Details
Similar Homes in Wyncote, PA
Home Values in the Area
Average Home Value in this Area
Purchase History
| Date | Type | Sale Price | Title Company |
|---|---|---|---|
| Deed | $420,000 | -- | |
| Deed | $340,000 | Attorney | |
| Deed | $330,000 | None Available | |
| Interfamily Deed Transfer | -- | None Available | |
| Deed | $350,000 | T A Title Insurance Co | |
| Deed | $350,000 | T A Title Insurance Co | |
| Deed | $361,900 | -- | |
| Deed | $160,000 | -- |
Mortgage History
| Date | Status | Loan Amount | Loan Type |
|---|---|---|---|
| Open | $399,000 | New Conventional | |
| Previous Owner | $264,000 | New Conventional | |
| Previous Owner | $283,500 | No Value Available | |
| Previous Owner | $66,660 | No Value Available | |
| Previous Owner | $34,950 | Credit Line Revolving | |
| Previous Owner | $34,950 | Credit Line Revolving | |
| Previous Owner | $0 | No Value Available |
Property History
| Date | Event | Price | Change | Sq Ft Price |
|---|---|---|---|---|
| 01/20/2023 01/20/23 | Sold | $420,000 | +2.4% | $198 / Sq Ft |
| 12/04/2022 12/04/22 | Pending | -- | -- | -- |
| 11/21/2022 11/21/22 | Price Changed | $410,000 | -3.5% | $193 / Sq Ft |
| 11/09/2022 11/09/22 | Price Changed | $425,000 | 0.0% | $200 / Sq Ft |
| 11/09/2022 11/09/22 | For Sale | $425,000 | -3.4% | $200 / Sq Ft |
| 11/01/2022 11/01/22 | Pending | -- | -- | -- |
| 10/21/2022 10/21/22 | Price Changed | $440,000 | -5.4% | $207 / Sq Ft |
| 10/06/2022 10/06/22 | Price Changed | $465,000 | -4.1% | $219 / Sq Ft |
| 09/23/2022 09/23/22 | Price Changed | $485,000 | -3.0% | $229 / Sq Ft |
| 08/29/2022 08/29/22 | Price Changed | $500,000 | -4.8% | $236 / Sq Ft |
| 08/26/2022 08/26/22 | For Sale | $525,000 | +54.4% | $247 / Sq Ft |
| 08/18/2016 08/18/16 | Sold | $340,000 | 0.0% | $159 / Sq Ft |
| 07/08/2016 07/08/16 | Pending | -- | -- | -- |
| 07/05/2016 07/05/16 | For Sale | $339,900 | +3.0% | $159 / Sq Ft |
| 08/22/2013 08/22/13 | Sold | $330,000 | -5.7% | $154 / Sq Ft |
| 07/11/2013 07/11/13 | Pending | -- | -- | -- |
| 06/12/2013 06/12/13 | Price Changed | $350,001 | 0.0% | $163 / Sq Ft |
| 05/01/2013 05/01/13 | For Sale | $350,000 | -- | $163 / Sq Ft |
Tax History Compared to Growth
Tax History
| Year | Tax Paid | Tax Assessment Tax Assessment Total Assessment is a certain percentage of the fair market value that is determined by local assessors to be the total taxable value of land and additions on the property. | Land | Improvement |
|---|---|---|---|---|
| 2024 | $10,178 | $152,410 | $75,020 | $77,390 |
| 2023 | $10,064 | $152,410 | $75,020 | $77,390 |
| 2022 | $9,891 | $152,410 | $75,020 | $77,390 |
| 2021 | $9,621 | $152,410 | $75,020 | $77,390 |
| 2020 | $9,343 | $152,410 | $75,020 | $77,390 |
| 2019 | $9,157 | $152,410 | $75,020 | $77,390 |
| 2018 | $2,756 | $152,410 | $75,020 | $77,390 |
| 2017 | $8,742 | $152,410 | $75,020 | $77,390 |
| 2016 | $8,683 | $152,410 | $75,020 | $77,390 |
| 2015 | $8,514 | $152,410 | $75,020 | $77,390 |
| 2014 | $8,278 | $152,410 | $75,020 | $77,390 |
Agents Affiliated with this Home
-

Seller's Agent in 2023
Michael Wallacavage
James A Cochrane Inc
(484) 947-4975
1 in this area
49 Total Sales
-

Buyer's Agent in 2023
Justin James
KW Empower
(267) 901-6296
1 in this area
57 Total Sales
-
E
Seller's Agent in 2016
Elizabeth Murphy
Homestarr Realty
-

Seller Co-Listing Agent in 2016
Joseph Dougherty
BHHS Fox & Roach
(215) 806-1445
1 in this area
143 Total Sales
-

Buyer's Agent in 2016
Leann Hill
Quinn & Wilson, Inc.
(215) 806-6338
26 Total Sales
-

Seller's Agent in 2013
Louise D'Alessandro
Elfant Wissahickon-Chestnut Hill
(215) 852-9312
2 in this area
91 Total Sales
Map
Source: Bright MLS
MLS Number: 1003477559
APN: 31-00-18253-004
- 122 Webster Ave
- 157 Fernbrook Ave
- 110 Cliff Terrace
- 7919-7925 Washington Ln
- 101 Cliff Terrace
- 128 Greenwood Ave
- 116 Township Line Rd
- 400 Greenwood Ave
- 100 Breyer Dr Unit 1-E
- 119 Summit Ave
- 123 Township Line Rd
- 100 West Ave Unit 527S
- 100 West Ave Unit 118-S
- 100 West Ave Unit 406S
- 100 West Ave Unit 607-W
- 309 Florence Ave Unit 119-N
- 309 Florence Ave Unit 428-N
- 309 Florence Ave Unit 401-N
- 309 Florence Ave Unit 414-N
- 309 Florence Ave Unit 616-N
