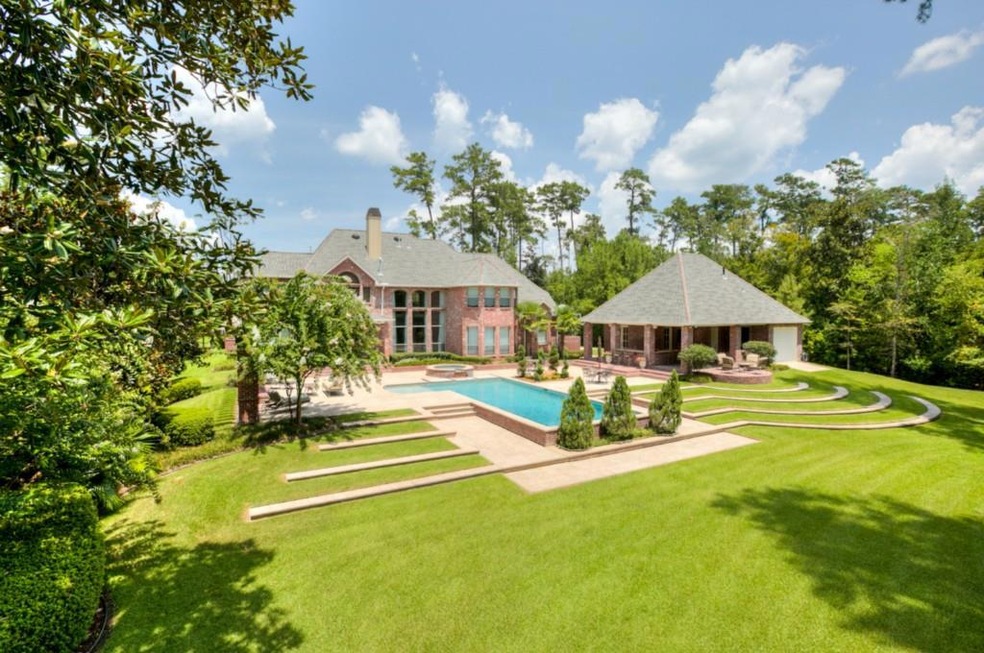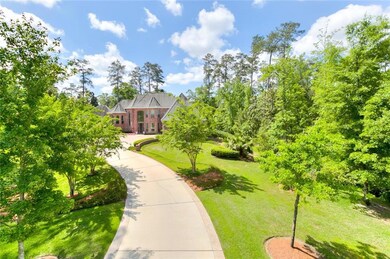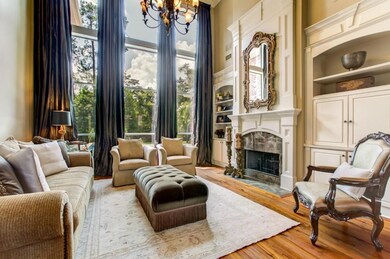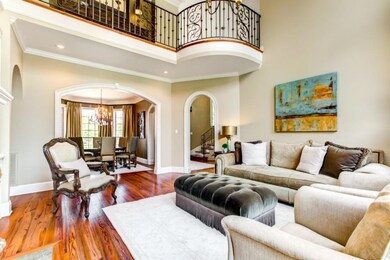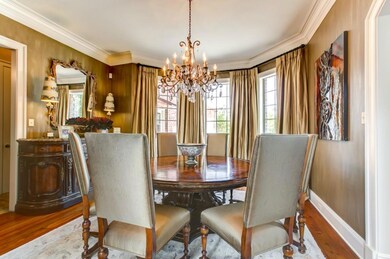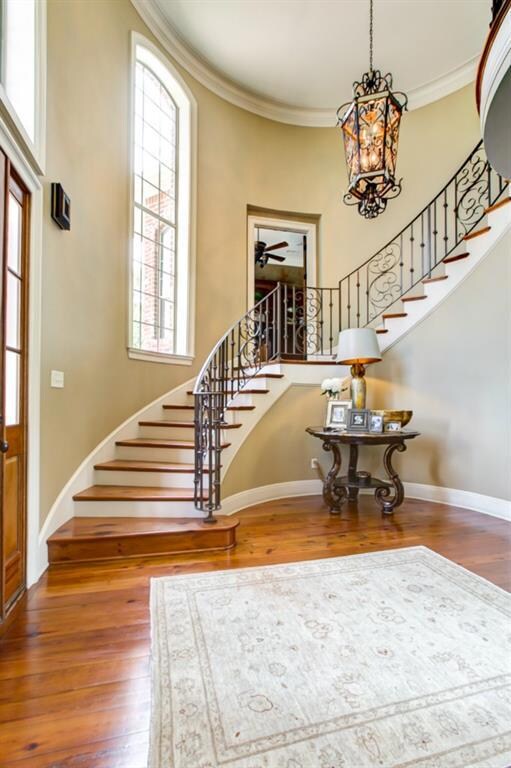
101 Maple Ridge Way Covington, LA 70433
Highlights
- Parking available for a boat
- Cabana
- Georgian Architecture
- River Access
- Waterfront
- Outdoor Kitchen
About This Home
As of September 2021Every upgrade you're dreaming of is included in this elegant estate! The magic begins w/epic curb appeal. Inside, find plenty more to "wow" a/b including: imperial entryway w/an iron Cinderella staircase; vaulted fmly rm w/a floor-to-ceiling wall of windows dressed in cascading blue silk; endless space for entertainment; a professional kitchen w/rustic brick floors. Glimmering pool & /pl, plus decked-out pool house. Situated on the Abita River w/navigable access. Has Media room & Study. Exceptional!
Last Agent to Sell the Property
United Real Estate Partners License #000076749 Listed on: 09/02/2015
Home Details
Home Type
- Single Family
Est. Annual Taxes
- $13,839
Year Built
- Built in 2015
Lot Details
- 2 Acre Lot
- Lot Dimensions are 200x500x200x400
- Waterfront
- Fenced
- Permeable Paving
- Sprinkler System
- Property is in excellent condition
HOA Fees
- $100 Monthly HOA Fees
Home Design
- Georgian Architecture
- Cosmetic Repairs Needed
- Brick Exterior Construction
- Slab Foundation
- Shingle Roof
Interior Spaces
- 4,888 Sq Ft Home
- Property has 2 Levels
- Wood Burning Fireplace
- Attic
Kitchen
- Butlers Pantry
- Double Oven
- Cooktop
- Microwave
- Ice Maker
- Dishwasher
- Wine Cooler
- Stainless Steel Appliances
- Granite Countertops
- Disposal
Bedrooms and Bathrooms
- 5 Bedrooms
Home Security
- Home Security System
- Fire Sprinkler System
Parking
- 3 Car Attached Garage
- Driveway
- Parking available for a boat
- RV Access or Parking
Eco-Friendly Details
- ENERGY STAR Qualified Appliances
- Energy-Efficient Lighting
- Energy-Efficient Insulation
- Air Purifier
Pool
- Cabana
- In Ground Pool
- Spa
- Saltwater Pool
Outdoor Features
- River Access
- Covered patio or porch
- Outdoor Kitchen
- Separate Outdoor Workshop
Location
- City Lot
Utilities
- Air Filtration System
- Multiple cooling system units
- Central Heating and Cooling System
- Power Generator
Listing and Financial Details
- Tax Lot 51
- Assessor Parcel Number 70433101MAPLERIDGEWY51
Community Details
Overview
- Built by Saia
- Maple Ridge Subdivision
Amenities
- Common Area
Ownership History
Purchase Details
Home Financials for this Owner
Home Financials are based on the most recent Mortgage that was taken out on this home.Purchase Details
Purchase Details
Home Financials for this Owner
Home Financials are based on the most recent Mortgage that was taken out on this home.Purchase Details
Home Financials for this Owner
Home Financials are based on the most recent Mortgage that was taken out on this home.Similar Homes in Covington, LA
Home Values in the Area
Average Home Value in this Area
Purchase History
| Date | Type | Sale Price | Title Company |
|---|---|---|---|
| Cash Sale Deed | $1,160,000 | None Available | |
| Cash Sale Deed | $1,100,000 | None Available | |
| Cash Sale Deed | $1,100,000 | Stewart Title | |
| Cash Sale Deed | $1,250,000 | Four Points Title |
Mortgage History
| Date | Status | Loan Amount | Loan Type |
|---|---|---|---|
| Previous Owner | $1,083,350 | New Conventional | |
| Previous Owner | $1,000,000 | New Conventional | |
| Previous Owner | $880,000 | Credit Line Revolving | |
| Previous Owner | $500,000 | Credit Line Revolving |
Property History
| Date | Event | Price | Change | Sq Ft Price |
|---|---|---|---|---|
| 09/30/2021 09/30/21 | Sold | -- | -- | -- |
| 08/31/2021 08/31/21 | Pending | -- | -- | -- |
| 07/12/2021 07/12/21 | For Sale | $1,250,000 | -7.4% | $255 / Sq Ft |
| 09/24/2020 09/24/20 | Sold | -- | -- | -- |
| 08/25/2020 08/25/20 | Pending | -- | -- | -- |
| 01/23/2020 01/23/20 | For Sale | $1,350,000 | -9.7% | $275 / Sq Ft |
| 09/16/2016 09/16/16 | Sold | -- | -- | -- |
| 08/17/2016 08/17/16 | Pending | -- | -- | -- |
| 09/02/2015 09/02/15 | For Sale | $1,495,000 | -- | $306 / Sq Ft |
Tax History Compared to Growth
Tax History
| Year | Tax Paid | Tax Assessment Tax Assessment Total Assessment is a certain percentage of the fair market value that is determined by local assessors to be the total taxable value of land and additions on the property. | Land | Improvement |
|---|---|---|---|---|
| 2024 | $13,839 | $118,653 | $23,000 | $95,653 |
| 2023 | $13,839 | $106,303 | $23,000 | $83,303 |
| 2022 | $1,326,660 | $106,303 | $23,000 | $83,303 |
| 2021 | $13,314 | $106,899 | $23,000 | $83,899 |
| 2020 | $13,837 | $118,744 | $23,000 | $95,744 |
| 2019 | $11,757 | $91,286 | $14,000 | $77,286 |
| 2018 | $11,863 | $91,286 | $14,000 | $77,286 |
| 2017 | $13,971 | $106,692 | $16,020 | $90,672 |
| 2016 | $13,615 | $103,513 | $16,020 | $87,493 |
| 2015 | $12,294 | $99,056 | $15,330 | $83,726 |
| 2014 | $12,174 | $99,056 | $15,330 | $83,726 |
| 2013 | -- | $99,056 | $15,330 | $83,726 |
Agents Affiliated with this Home
-
Laurie Thompson

Seller's Agent in 2021
Laurie Thompson
Green Star Realty, LLC
(504) 909-3955
31 Total Sales
-
Allison Vencil

Buyer's Agent in 2021
Allison Vencil
LATTER & BLUM (LATT15)
(985) 400-4141
124 Total Sales
-
Shelley Dupuis
S
Seller's Agent in 2020
Shelley Dupuis
Crescent Sotheby's International Realty
(985) 951-2324
28 Total Sales
-
Cheryl Bush

Buyer's Agent in 2020
Cheryl Bush
LATTER & BLUM (LATT15)
(504) 452-9915
15 Total Sales
-
Elizabeth Hart

Seller's Agent in 2016
Elizabeth Hart
United Real Estate Partners
(985) 807-4987
45 Total Sales
Map
Source: ROAM MLS
MLS Number: 2025608
APN: 28385
