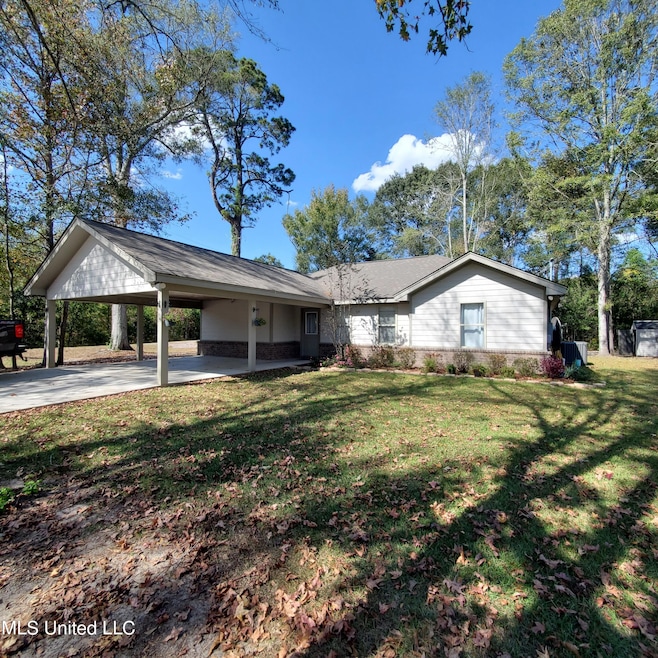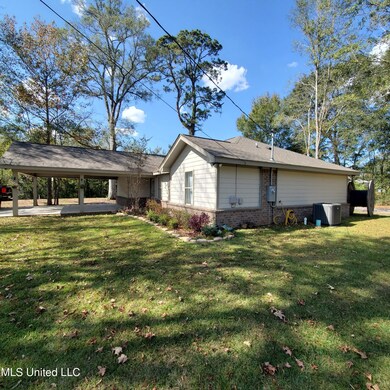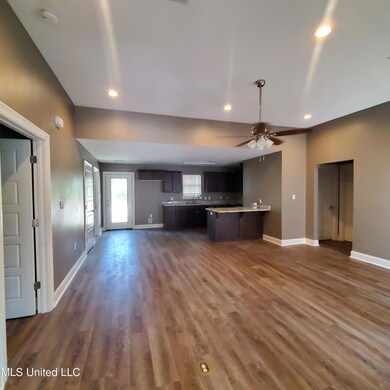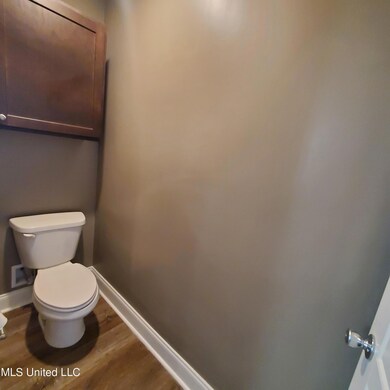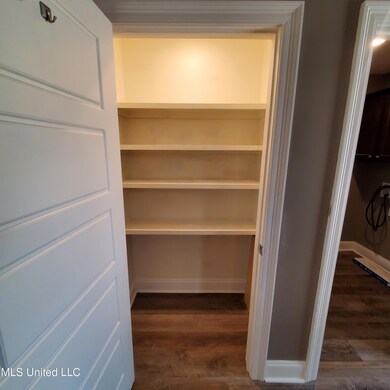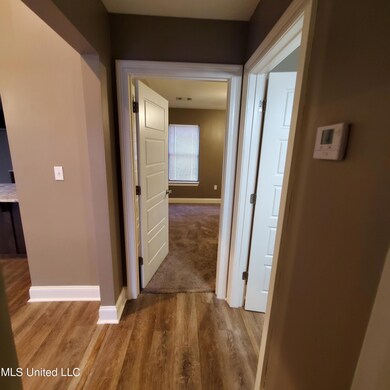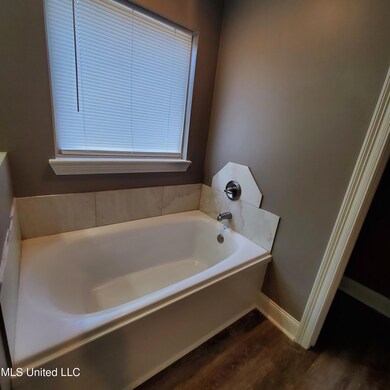
Highlights
- Traditional Architecture
- Cathedral Ceiling
- No HOA
- Petal Primary School Rated A
- Granite Countertops
- Attached Garage
About This Home
As of December 2022Almost new home sitting on half acre in the highly popular Petal schools. Take a look at this Fairley Built home featuring 3 bedrooms, 2 baths, open main living/kitchen area, split plan, double carport, stainless appliances, walnut stained cabinets, granite counters and more!
Last Agent to Sell the Property
RE/MAX Town & Country License #B20488 Listed on: 10/21/2022

Home Details
Home Type
- Single Family
Est. Annual Taxes
- $1,930
Year Built
- Built in 2020
Lot Details
- 0.48 Acre Lot
- Wood Fence
- Back Yard Fenced
Home Design
- Traditional Architecture
- Brick Exterior Construction
- Slab Foundation
- Architectural Shingle Roof
- Cement Siding
Interior Spaces
- 1,426 Sq Ft Home
- 1-Story Property
- Cathedral Ceiling
- Ceiling Fan
- Blinds
- Carpet
Kitchen
- Range
- Microwave
- Dishwasher
- Granite Countertops
Bedrooms and Bathrooms
- 3 Bedrooms
- Walk-In Closet
- 2 Full Bathrooms
- Soaking Tub
- Walk-in Shower
Parking
- Attached Garage
- 2 Carport Spaces
Location
- City Lot
Schools
- Petal Elementary School
- Petal Middle School
- Petal High School
Utilities
- Central Heating and Cooling System
- Heat Pump System
- Cable TV Available
Community Details
- No Home Owners Association
- Metes And Bounds Subdivision
Listing and Financial Details
- Assessor Parcel Number 3-036d-18-011.00
Ownership History
Purchase Details
Home Financials for this Owner
Home Financials are based on the most recent Mortgage that was taken out on this home.Purchase Details
Home Financials for this Owner
Home Financials are based on the most recent Mortgage that was taken out on this home.Similar Homes in Petal, MS
Home Values in the Area
Average Home Value in this Area
Purchase History
| Date | Type | Sale Price | Title Company |
|---|---|---|---|
| Warranty Deed | -- | -- | |
| Warranty Deed | -- | -- |
Mortgage History
| Date | Status | Loan Amount | Loan Type |
|---|---|---|---|
| Open | $203,560 | VA | |
| Closed | $199,900 | VA | |
| Previous Owner | $179,797 | Unknown | |
| Previous Owner | $123,551 | Unknown |
Property History
| Date | Event | Price | Change | Sq Ft Price |
|---|---|---|---|---|
| 12/02/2022 12/02/22 | Sold | -- | -- | -- |
| 11/04/2022 11/04/22 | Pending | -- | -- | -- |
| 11/02/2022 11/02/22 | Price Changed | $199,900 | -7.0% | $140 / Sq Ft |
| 10/21/2022 10/21/22 | For Sale | $215,000 | +22.5% | $151 / Sq Ft |
| 12/31/2020 12/31/20 | Sold | -- | -- | -- |
| 11/19/2020 11/19/20 | Pending | -- | -- | -- |
| 09/11/2020 09/11/20 | For Sale | $175,500 | +25.4% | $123 / Sq Ft |
| 09/20/2019 09/20/19 | Sold | -- | -- | -- |
| 08/21/2019 08/21/19 | Pending | -- | -- | -- |
| 08/19/2019 08/19/19 | For Sale | $139,900 | -- | $105 / Sq Ft |
Tax History Compared to Growth
Tax History
| Year | Tax Paid | Tax Assessment Tax Assessment Total Assessment is a certain percentage of the fair market value that is determined by local assessors to be the total taxable value of land and additions on the property. | Land | Improvement |
|---|---|---|---|---|
| 2024 | -- | $10,697 | $0 | $0 |
| 2023 | $0 | $108,930 | $0 | $0 |
| 2022 | $1,567 | $10,893 | $0 | $0 |
| 2021 | $1,576 | $10,893 | $0 | $0 |
| 2020 | $352 | $2,031 | $0 | $0 |
| 2019 | $351 | $2,031 | $0 | $0 |
| 2018 | $352 | $2,031 | $0 | $0 |
| 2017 | $777 | $4,442 | $0 | $0 |
| 2016 | $722 | $4,165 | $0 | $0 |
| 2015 | -- | $4,514 | $0 | $0 |
| 2014 | -- | $4,514 | $0 | $0 |
Agents Affiliated with this Home
-

Seller's Agent in 2022
Christy Purvis
RE/MAX Town & Country
26 in this area
149 Total Sales
-
D
Seller's Agent in 2020
Dolores Fairley
Fairley Properties, LLC
(601) 554-6954
50 in this area
65 Total Sales
-
T
Seller Co-Listing Agent in 2020
Tim Fairley
Fairley Properties, LLC
(601) 520-5969
44 in this area
56 Total Sales
-

Buyer's Agent in 2020
Bryan Purvis
RE/MAX Town & Country
26 in this area
83 Total Sales
-

Seller's Agent in 2019
Adam Watkins
The All-Star Team Inc
(601) 549-8203
61 in this area
205 Total Sales
-

Buyer's Agent in 2019
Chrystal Dumas
Vesica PCJ Realty
(601) 543-7071
11 in this area
38 Total Sales
Map
Source: MLS United
MLS Number: 4031829
APN: 3-036D-18-011.00
- 1501 Carterville Rd
- 1408 Carterville Rd
- 214B Gandy St
- 448 Cedar St
- 501 Carterville Rd
- 136 Corinth Rd
- 252 Cross Creek Dr
- 54 Pinewood Dr
- 0 Boxtel St
- 000 Dawson Cut Off
- 217 Boxtel St
- 304 Margaret Ave
- 19 Woodland Square
- 302 Hillcrest Loop
- 253 Trussel Rd
- 902 S Main St
- 12 Mercer Dr
- 15 Chateau Dr
- 0 Sun Cir
- 000 Bellamy Ln
