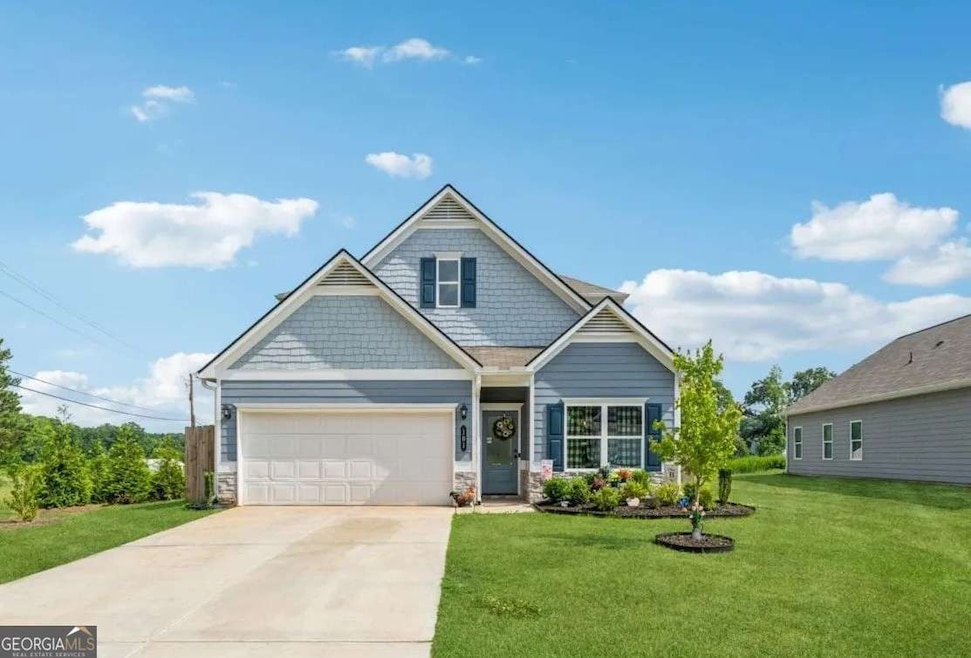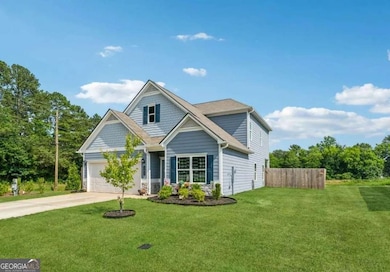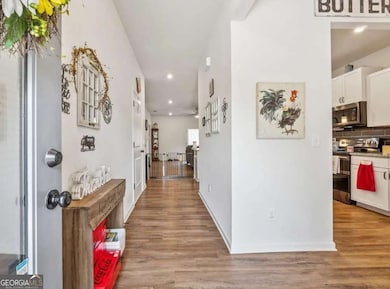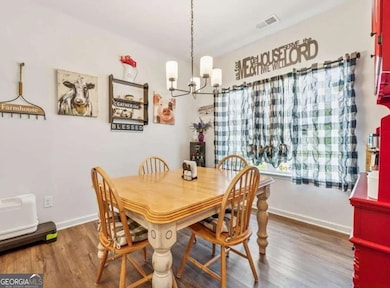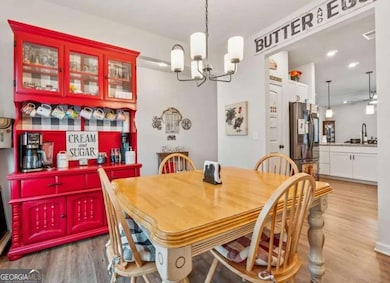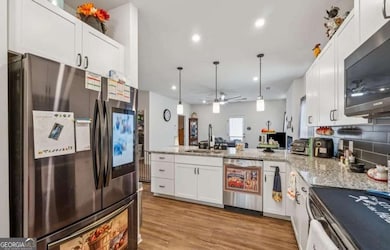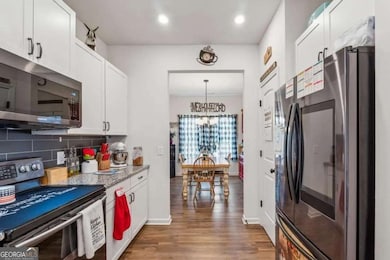101 Marion Dr Cartersville, GA 30120
Estimated payment $2,191/month
Highlights
- Craftsman Architecture
- Bonus Room
- High Ceiling
- Main Floor Primary Bedroom
- Corner Lot
- Formal Dining Room
About This Home
Welcome to this beautiful three-bedroom home situated on a rare double lot. The home boasts many upgrades. With three bedrooms, 2 1/2 baths, located in a desirable subdivision, with a fully fenced yard. The property offers the largest yard in the neighborhood, where there's space for outdoor living, playing, and entertaining. Inside, you can find a bright open concept with 9-foot ceiling on both levels. Luxury, plank flooring on the main level, while the upstairs is fully carpeted*. The kitchen is equipped with granite countertops, upgraded cabinetry, a pantry, and a peninsula island for all your casual dining or entertaining, which overlooks a spacious family room with a built-in electric fireplace, nearby laundry room, and easy access to the covered patio with your new expansive backyard. The owner's suite, situated on the main level, offers a walk-in closet and a large, upgraded tile shower. Upstairs includes two additional closets in the hall for storage, two more bedrooms with deep closets, and a full-size bath with ample storage. The flexible loft would make a great MEDIA room or extra play area for the kids! Additional highlights include upgraded lighted fixtures with modern finishes throughout. Located in a growing community with nearby schools, parks, and amenities. Move-in ready, this home blends comfort and style while remaining totally functional. Don't miss this rare opportunity for this DOUBLE LOT home. Schedule your showing today.
Home Details
Home Type
- Single Family
Est. Annual Taxes
- $2,502
Year Built
- Built in 2023
Lot Details
- 10,019 Sq Ft Lot
- Privacy Fence
- Wood Fence
- Back Yard Fenced
- Corner Lot
- Open Lot
- Cleared Lot
HOA Fees
- $42 Monthly HOA Fees
Parking
- 2 Car Garage
Home Design
- Craftsman Architecture
- Composition Roof
- Concrete Siding
Interior Spaces
- 2,232 Sq Ft Home
- 2-Story Property
- High Ceiling
- Entrance Foyer
- Living Room with Fireplace
- Formal Dining Room
- Bonus Room
- Fire and Smoke Detector
- Laundry Room
Kitchen
- Breakfast Bar
- Double Oven
- Microwave
- Dishwasher
- Kitchen Island
- Disposal
Flooring
- Carpet
- Tile
- Vinyl
Bedrooms and Bathrooms
- 3 Bedrooms | 1 Primary Bedroom on Main
- Split Bedroom Floorplan
- Walk-In Closet
Outdoor Features
- Patio
- Porch
Location
- Property is near schools
- Property is near shops
Schools
- Mission Road Elementary School
- Woodland Middle School
- Woodland High School
Utilities
- Central Heating and Cooling System
- Underground Utilities
- Cable TV Available
Community Details
- $250 Initiation Fee
- Laurel Park Subdivision
Listing and Financial Details
- Tax Lot 90
Map
Home Values in the Area
Average Home Value in this Area
Tax History
| Year | Tax Paid | Tax Assessment Tax Assessment Total Assessment is a certain percentage of the fair market value that is determined by local assessors to be the total taxable value of land and additions on the property. | Land | Improvement |
|---|---|---|---|---|
| 2024 | $2,367 | $102,963 | $30,400 | $72,563 |
Property History
| Date | Event | Price | List to Sale | Price per Sq Ft |
|---|---|---|---|---|
| 11/06/2025 11/06/25 | Price Changed | $368,000 | -0.4% | $165 / Sq Ft |
| 10/24/2025 10/24/25 | For Sale | $369,599 | -- | $166 / Sq Ft |
Source: Georgia MLS
MLS Number: 10631341
APN: 0071W-0001-090
- 85 Honeysuckle Dr SW
- 26 Miles Dr SE
- 140 Point Place Dr
- 30 Miles Dr
- 59 Middlebrook Dr
- 155 Mercer Ln
- 43 Middlebrook Dr
- 41 Middlebrook Dr
- 21 Middlebrook Dr
- The Trenton Plan at Johnson Crossing
- The Rutledge Plan at Johnson Crossing
- 4 Pisgah Crossing
- 4 Pisgah Crossing Unit 4
- 2 Stadelman Ct
- 13 Otting Dr Unit A
- 21 Mercer Ln
- 34 Lila Way
- 39 Litchfield Rd
- 127 Marion Dr
- 27 Oakbrook Dr SW
- 56 Chimney Springs Dr SW
- 106 Middlebrook Dr Unit ID1234841P
- 106 Middlebrook Dr
- 31 Middleton Ct
- 31 Middleton Ct Unit ID1234830P
- 29 Middleton Ct Unit ID1234832P
- 29 Middleton Ct
- 38 Middlebrook Dr
- 341 San Vito Way NW
- 39 Hannon Way Unit 2
- 46 Akron St
- 10 Jill Ln
- 10 Jill Ln Unit ID1234837P
- 17 David St
- 24 Everett Cir SE
- 83 Sharp Way
- 201 Iron Belt Ct
- 117 Mayflower Cir
