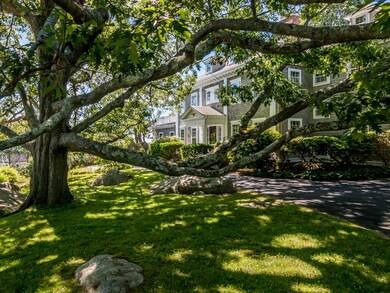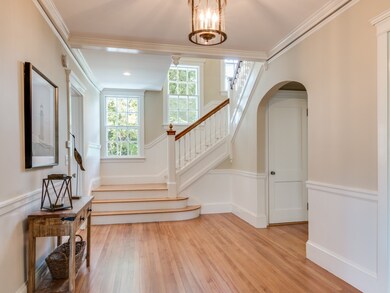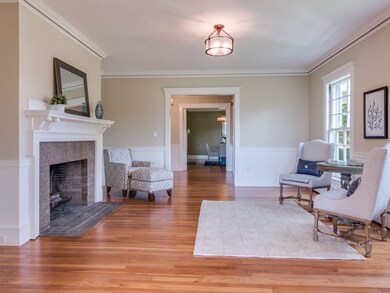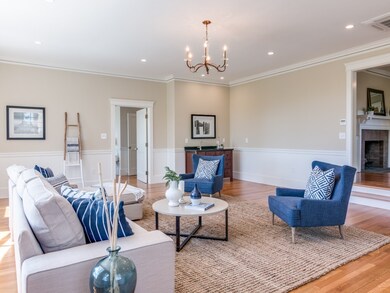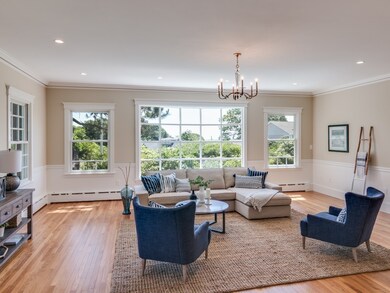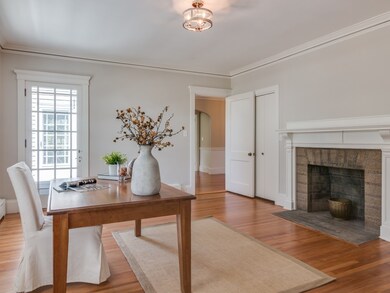
101 Marmion Way Rockport, MA 01966
Highlights
- Ocean View
- Wood Flooring
- Garden
- Deck
- Porch
- Central Air
About This Home
As of April 2021Among one of Rockport's most distinctive homes, in one of its oldest and most desirable neighborhoods, this splendid century-old colonial has been fully renovated and reborn as a stunning 6BR, 4 bath shingle-style residence. The property is a rare combination of grandeur, character, and prime location, just a short stroll to Old Garden Beach with views of the Twin Lights of Thacher Island. It offers a master suite on the 1st floor, 4 additional bedrooms including 2nd floor master with living room and en suite bath. A sun-filled custom kitchen with granite and luxury appliances opens onto a dining area with fireplace, built-in benches, and walls of windows looking out to landscaped lawns, mature trees and perennial gardens, and a large outdoor deck with views of the sea beyond. Truly the perfect anchorage for a new life in Cape Ann and all just a few blocks from the world-renowned Shalin Liu Performing Arts Center and the restaurants, galleries and shops of Rockport village.
Home Details
Home Type
- Single Family
Est. Annual Taxes
- $24,394
Year Built
- Built in 1911
Lot Details
- Year Round Access
- Stone Wall
- Garden
Parking
- 2 Car Garage
Interior Spaces
- Decorative Lighting
- Ocean Views
- Basement
Kitchen
- Built-In Oven
- Microwave
- Freezer
- Dishwasher
- Disposal
Flooring
- Wood
- Tile
Outdoor Features
- Deck
- Rain Gutters
- Porch
Utilities
- Central Air
- Radiator
- Air Source Heat Pump
- Heating System Uses Oil
- Oil Water Heater
Ownership History
Purchase Details
Similar Home in Rockport, MA
Home Values in the Area
Average Home Value in this Area
Purchase History
| Date | Type | Sale Price | Title Company |
|---|---|---|---|
| Deed | $2,950,000 | None Available |
Mortgage History
| Date | Status | Loan Amount | Loan Type |
|---|---|---|---|
| Previous Owner | $1,440,000 | Purchase Money Mortgage | |
| Previous Owner | $3,000,000 | Commercial | |
| Previous Owner | $450,000 | Commercial | |
| Previous Owner | $30,000 | Commercial |
Property History
| Date | Event | Price | Change | Sq Ft Price |
|---|---|---|---|---|
| 04/13/2021 04/13/21 | Sold | $2,400,000 | +4.6% | $502 / Sq Ft |
| 02/27/2021 02/27/21 | Pending | -- | -- | -- |
| 02/25/2021 02/25/21 | For Sale | $2,295,000 | +27.5% | $480 / Sq Ft |
| 02/21/2019 02/21/19 | Sold | $1,800,000 | -16.3% | $376 / Sq Ft |
| 11/14/2018 11/14/18 | Pending | -- | -- | -- |
| 06/25/2018 06/25/18 | For Sale | $2,150,000 | -- | $449 / Sq Ft |
Tax History Compared to Growth
Tax History
| Year | Tax Paid | Tax Assessment Tax Assessment Total Assessment is a certain percentage of the fair market value that is determined by local assessors to be the total taxable value of land and additions on the property. | Land | Improvement |
|---|---|---|---|---|
| 2025 | $24,394 | $2,784,700 | $1,043,000 | $1,741,700 |
| 2024 | $22,348 | $2,654,100 | $950,300 | $1,703,800 |
| 2023 | $21,644 | $2,295,200 | $792,200 | $1,503,000 |
| 2022 | $17,870 | $1,819,800 | $792,300 | $1,027,500 |
| 2021 | $17,274 | $1,773,500 | $822,900 | $950,600 |
| 2020 | $18,739 | $1,855,300 | $766,800 | $1,088,500 |
| 2019 | $10,786 | $1,093,900 | $401,400 | $692,500 |
| 2018 | $11,059 | $1,093,900 | $401,400 | $692,500 |
| 2017 | $12,038 | $1,067,200 | $434,600 | $632,600 |
| 2016 | $11,394 | $1,012,800 | $422,700 | $590,100 |
| 2015 | $11,141 | $1,012,800 | $422,700 | $590,100 |
| 2014 | $11,414 | $1,012,800 | $422,700 | $590,100 |
Agents Affiliated with this Home
-
Amanda Armstrong

Seller's Agent in 2021
Amanda Armstrong
Compass
(978) 879-6322
66 in this area
223 Total Sales
-
Mary Francis

Buyer's Agent in 2021
Mary Francis
Coldwell Banker Realty - Manchester
(978) 985-3035
9 in this area
14 Total Sales
-
Annie McClelland
A
Seller Co-Listing Agent in 2019
Annie McClelland
Gibson Sotheby's International Realty
4 Total Sales
-
Mark Ventimiglia

Buyer's Agent in 2019
Mark Ventimiglia
Vadala Real Estate
(978) 281-1111
3 in this area
80 Total Sales
Map
Source: MLS Property Information Network (MLS PIN)
MLS Number: 72352201
APN: ROCK-000026-000000-000001
- 65 South St
- 84 South St
- 49 South St
- 19 Old Garden Rd
- 5 Smith Rd
- 48 Eden Rd
- 5 Allen Ave
- 8 Norwood Ave
- 23 Atlantic Ave
- 10 Mt Pleasant Unit B
- 10 Mt Pleasant Unit A
- 1 Gott St
- 1 Dock Square
- 42 Bearskin Neck
- 10 Old Penzance Rd
- 1 Jewett St Unit 1
- 1 Jewett St Unit 2
- 36 Broadway Ave
- 2 Highland St Unit 1
- 6 Highland St

