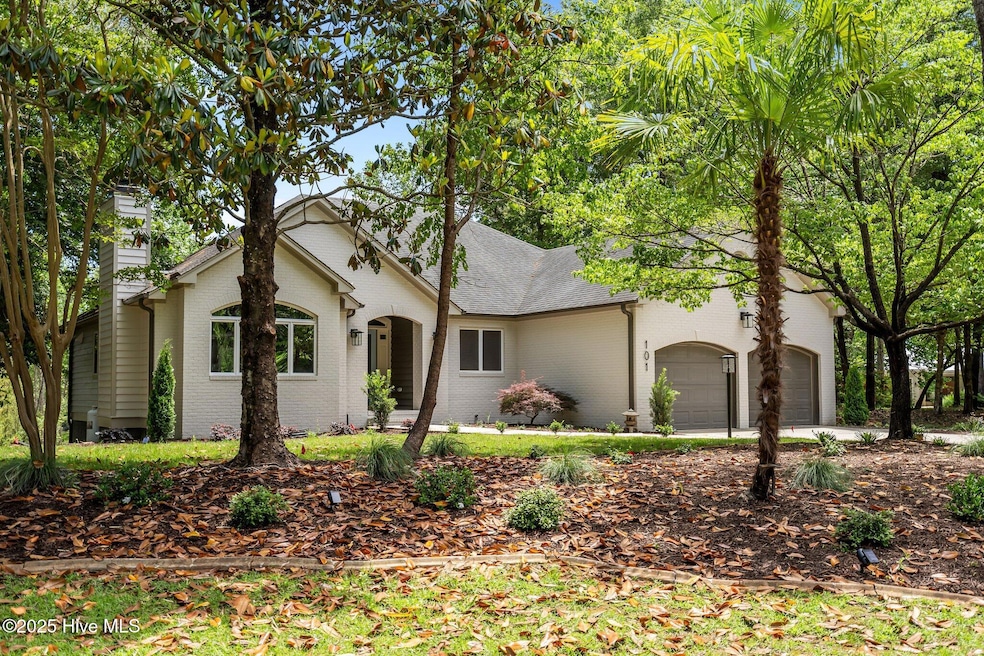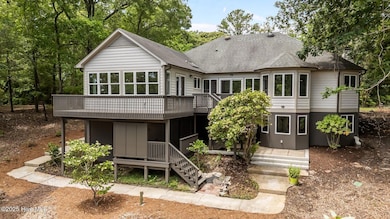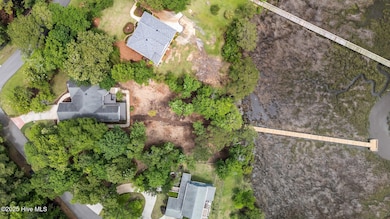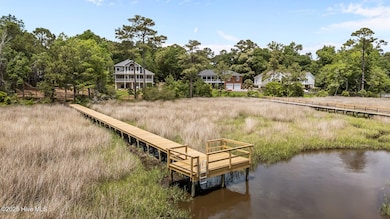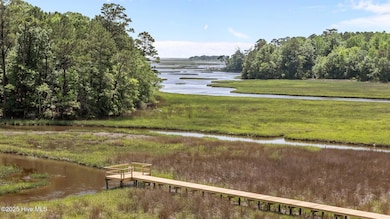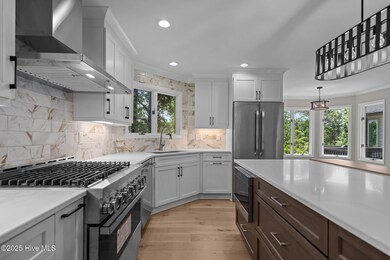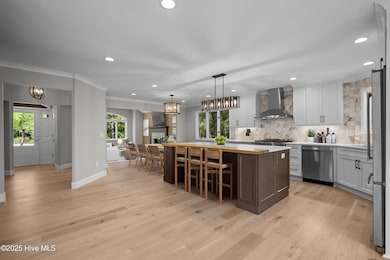101 Marshview Rd Hampstead, NC 28443
Estimated payment $6,743/month
Highlights
- Deeded Waterfront Access Rights
- Marina
- Boat Dock
- Topsail Elementary School Rated A-
- Water Views
- Golf Course Community
About This Home
Coastal living at its finest with this exceptionally renovated, quality constructed home. Prime location on the water with a 240 ft pier and 8x16 ft dock. This stunning location provides access to Old Topsail Creek, great for boating, fishing, or bird watching. Situated on a .83 acre corner lot with natural areas and beautifully landscaped yard. Conveniently located in the desirable neighborhood of Olde Point in Hampstead, Fully finished, walk-out basement with full bath provides endless options for separate living quarters, home office, home gym, or a growing family. Enjoy cooking in the spacious gourmet kitchen with quartz countertops, an oversized island, pantry, beverage area with wine cooler, and more. Newly installed Jenn Air appliances include refrigerator, gas cook stove, professional series vented range hood, and under cabinet microwave. Anderson windows and sliders offer unobstructed views of the creek and distant views of the waterway. This home also includes deeded water access and boat launch. Olde Point club membership options include community pool, and golf, all available for purchase. Contact club for price and details. Schedule a showing today. You will not want to miss this rare opportunity!
Listing Agent
Coldwell Banker Sea Coast Advantage License #139232 Listed on: 07/17/2025

Home Details
Home Type
- Single Family
Est. Annual Taxes
- $3,713
Year Built
- Built in 1993
Lot Details
- 0.83 Acre Lot
- Property fronts a marsh
- Irrigation
- Property is zoned PD
HOA Fees
- $4 Monthly HOA Fees
Home Design
- Brick Exterior Construction
- Block Foundation
- Wood Frame Construction
- Architectural Shingle Roof
- Wood Siding
- Stick Built Home
Interior Spaces
- 3,085 Sq Ft Home
- 1-Story Property
- Ceiling Fan
- Self Contained Fireplace Unit Or Insert
- Double Pane Windows
- Mud Room
- Combination Dining and Living Room
- Water Views
- Washer and Dryer Hookup
- Basement
Kitchen
- Self-Cleaning Oven
- Dishwasher
- Kitchen Island
- Solid Surface Countertops
Flooring
- Wood
- Tile
- Luxury Vinyl Plank Tile
Bedrooms and Bathrooms
- 4 Bedrooms
- Walk-in Shower
Attic
- Attic Fan
- Pull Down Stairs to Attic
- Partially Finished Attic
Parking
- 2 Car Attached Garage
- Lighted Parking
- Garage Door Opener
- Driveway
- Off-Street Parking
Accessible Home Design
- Accessible Ramps
Eco-Friendly Details
- Energy-Efficient Doors
- ENERGY STAR/CFL/LED Lights
- No or Low VOC Paint or Finish
Outdoor Features
- Outdoor Shower
- Deeded Waterfront Access Rights
- Deck
- Wrap Around Porch
- Patio
Schools
- Topsail Elementary And Middle School
- Topsail High School
Utilities
- Humidifier
- Zoned Heating
- Heat Pump System
- Generator Hookup
- Electric Water Heater
- Water Softener
Listing and Financial Details
- Assessor Parcel Number 3293-80-2813-0000
Community Details
Overview
- Oppoa Association, Phone Number (910) 270-5185
- Olde Point Subdivision
- Maintained Community
Amenities
- Restaurant
Recreation
- Boat Dock
- Marina
- Golf Course Community
- Golf Course Membership Available
- Community Pool
Map
Home Values in the Area
Average Home Value in this Area
Tax History
| Year | Tax Paid | Tax Assessment Tax Assessment Total Assessment is a certain percentage of the fair market value that is determined by local assessors to be the total taxable value of land and additions on the property. | Land | Improvement |
|---|---|---|---|---|
| 2024 | $3,713 | $379,795 | $129,611 | $250,184 |
| 2023 | $3,382 | $379,795 | $129,611 | $250,184 |
| 2022 | $3,382 | $379,795 | $129,611 | $250,184 |
| 2021 | $3,382 | $379,795 | $129,611 | $250,184 |
| 2020 | $3,302 | $370,221 | $129,611 | $240,610 |
| 2019 | $1,833 | $193,733 | $129,611 | $64,122 |
| 2018 | $3,183 | $339,640 | $130,032 | $209,608 |
| 2017 | $3,183 | $339,640 | $130,032 | $209,608 |
| 2016 | $3,149 | $339,640 | $130,032 | $209,608 |
| 2015 | $3,114 | $339,640 | $130,032 | $209,608 |
| 2014 | $2,447 | $339,640 | $130,032 | $209,608 |
| 2013 | -- | $339,640 | $130,032 | $209,608 |
| 2012 | -- | $339,640 | $130,032 | $209,608 |
Property History
| Date | Event | Price | List to Sale | Price per Sq Ft |
|---|---|---|---|---|
| 11/06/2025 11/06/25 | Pending | -- | -- | -- |
| 10/03/2025 10/03/25 | Price Changed | $1,220,000 | -1.2% | $395 / Sq Ft |
| 08/21/2025 08/21/25 | Price Changed | $1,235,000 | -1.6% | $400 / Sq Ft |
| 07/17/2025 07/17/25 | For Sale | $1,255,000 | -- | $407 / Sq Ft |
Purchase History
| Date | Type | Sale Price | Title Company |
|---|---|---|---|
| Warranty Deed | $420,000 | None Listed On Document |
Mortgage History
| Date | Status | Loan Amount | Loan Type |
|---|---|---|---|
| Closed | $581,000 | Construction |
Source: Hive MLS
MLS Number: 100519960
APN: 3293-80-2813-0000
- 1035 Grandview Dr
- 130 Iris Way
- 167 Hydrangea Ln
- 116 Olde Point Rd
- 362 Williams Store Rd
- 159 Aster Place
- 161 Tanglewood Ct
- 133 Olde Point Rd
- 104 Coots Trail
- 1 Williams Store Rd
- 203 Golf Terrace Ct
- 0 Jerome Ct
- Lot 45 Tanglewood Ct
- 77 Tanglewood Ct
- 306 Howards Landing Rd
- 151 Olde Point Rd
- 513 Grandview Dr
- 481 Grandview Dr
- 463 Grandview Dr
- 447 Grandview Dr
