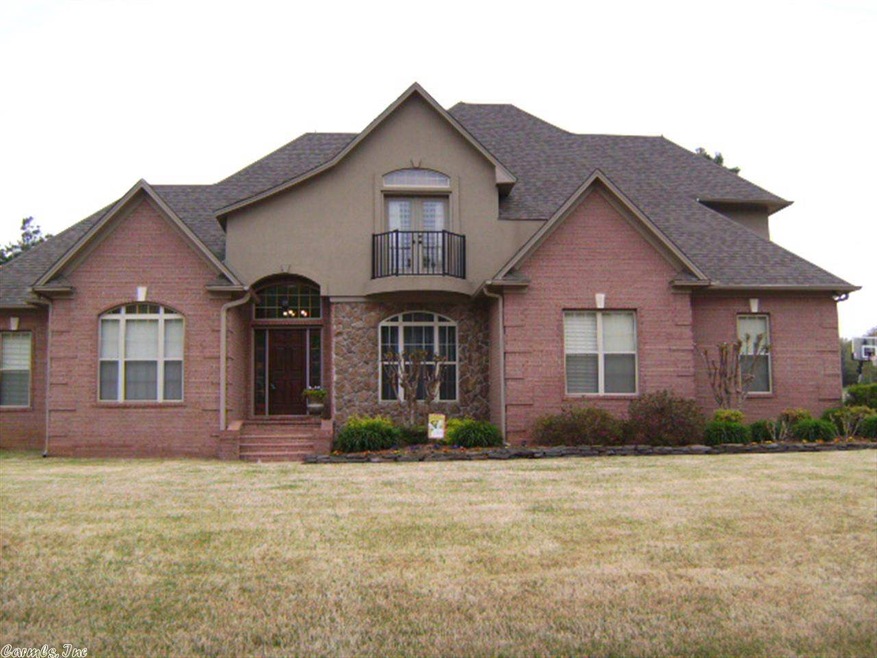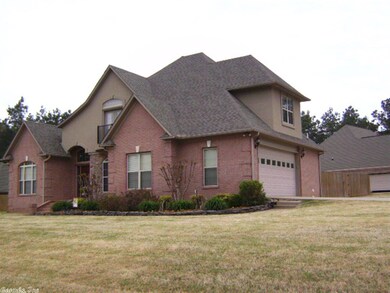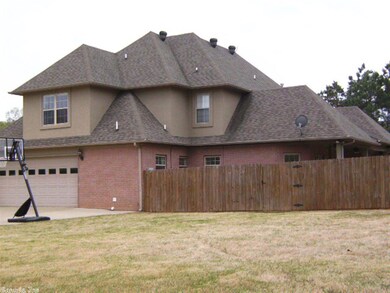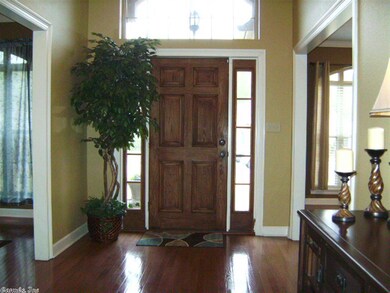
101 Mason Cove Searcy, AR 72143
Highlights
- Guest House
- In Ground Pool
- Vaulted Ceiling
- Westside Elementary School Rated A-
- Multiple Fireplaces
- Traditional Architecture
About This Home
As of January 20254 BR / 3 1/2 BA, Large master bedroom down stairs with 2 walk-in closets, whirlpool tub and walk-in shower. Office space off of entry has fireplace with gas logs. Large kitchen with quartz countertops, breakfast area and lots of cabinets. Formai dinning area. Living room has fireplace with gas logs. This home has tons of closet/storage space. Fenced back yard with a 20x40 L shaped saltwater pool with a 744 SQ foot pool house with central H/AC, full bath, kitchenette, icemaker, garage storage for golfcart.
Last Agent to Sell the Property
David Dale
Dalrymple Listed on: 04/21/2014
Last Buyer's Agent
David Dale
Dalrymple Listed on: 04/21/2014
Home Details
Home Type
- Single Family
Est. Annual Taxes
- $2,614
Year Built
- Built in 2004
Lot Details
- 1.04 Acre Lot
- Partially Fenced Property
- Wood Fence
- Level Lot
- Sprinkler System
HOA Fees
- $8 Monthly HOA Fees
Parking
- 2 Car Garage
Home Design
- Traditional Architecture
- Brick Exterior Construction
- Slab Foundation
- Architectural Shingle Roof
Interior Spaces
- 3,231 Sq Ft Home
- 2-Story Property
- Tray Ceiling
- Vaulted Ceiling
- Ceiling Fan
- Multiple Fireplaces
- Gas Log Fireplace
- Insulated Windows
- Insulated Doors
- Breakfast Room
- Formal Dining Room
- Home Office
- Attic Floors
Kitchen
- Built-In Oven
- Stove
- Dishwasher
- Disposal
Flooring
- Wood
- Carpet
- Tile
Bedrooms and Bathrooms
- 4 Bedrooms
- Primary Bedroom on Main
- Walk-In Closet
- Whirlpool Bathtub
- Walk-in Shower
Laundry
- Laundry Room
- Washer Hookup
Outdoor Features
- In Ground Pool
- Patio
- Outdoor Storage
Additional Homes
- Guest House
Utilities
- Central Heating and Cooling System
- Co-Op Electric
- Gas Water Heater
- Septic System
- Cable TV Available
Ownership History
Purchase Details
Home Financials for this Owner
Home Financials are based on the most recent Mortgage that was taken out on this home.Purchase Details
Home Financials for this Owner
Home Financials are based on the most recent Mortgage that was taken out on this home.Purchase Details
Home Financials for this Owner
Home Financials are based on the most recent Mortgage that was taken out on this home.Purchase Details
Home Financials for this Owner
Home Financials are based on the most recent Mortgage that was taken out on this home.Purchase Details
Home Financials for this Owner
Home Financials are based on the most recent Mortgage that was taken out on this home.Purchase Details
Purchase Details
Purchase Details
Similar Homes in Searcy, AR
Home Values in the Area
Average Home Value in this Area
Purchase History
| Date | Type | Sale Price | Title Company |
|---|---|---|---|
| Warranty Deed | $438,000 | None Listed On Document | |
| Warranty Deed | $438,000 | None Listed On Document | |
| Warranty Deed | $423,000 | Dalco Closing & Title | |
| Warranty Deed | $423,000 | Dalco Closing & Title | |
| Warranty Deed | $355,000 | Dalco Closing & Title | |
| Warranty Deed | $395,000 | -- | |
| Special Warranty Deed | $310,000 | None Available | |
| Warranty Deed | $305,000 | -- | |
| Warranty Deed | $26,000 | -- | |
| Deed | -- | -- |
Mortgage History
| Date | Status | Loan Amount | Loan Type |
|---|---|---|---|
| Open | $562,500 | New Conventional | |
| Closed | $509,000 | Construction | |
| Previous Owner | $475,000 | Credit Line Revolving | |
| Previous Owner | $380,700 | New Conventional | |
| Previous Owner | $316,000 | New Conventional | |
| Previous Owner | $340,000 | New Conventional | |
| Previous Owner | $90,000 | Credit Line Revolving | |
| Previous Owner | $248,000 | New Conventional | |
| Previous Owner | $46,500 | Stand Alone Second | |
| Previous Owner | $10,000 | Credit Line Revolving |
Property History
| Date | Event | Price | Change | Sq Ft Price |
|---|---|---|---|---|
| 01/23/2025 01/23/25 | Sold | $438,000 | +4.8% | $136 / Sq Ft |
| 12/23/2024 12/23/24 | Pending | -- | -- | -- |
| 12/20/2024 12/20/24 | For Sale | $418,000 | -12.0% | $129 / Sq Ft |
| 12/06/2024 12/06/24 | Sold | $475,000 | 0.0% | $147 / Sq Ft |
| 10/15/2024 10/15/24 | Pending | -- | -- | -- |
| 10/04/2024 10/04/24 | For Sale | $475,000 | +12.3% | $147 / Sq Ft |
| 10/15/2021 10/15/21 | Sold | $423,000 | -1.4% | $131 / Sq Ft |
| 09/15/2021 09/15/21 | Pending | -- | -- | -- |
| 08/01/2021 08/01/21 | For Sale | $429,000 | +20.8% | $133 / Sq Ft |
| 08/13/2014 08/13/14 | Sold | $355,000 | -10.1% | $110 / Sq Ft |
| 07/14/2014 07/14/14 | Pending | -- | -- | -- |
| 04/21/2014 04/21/14 | For Sale | $395,000 | -- | $122 / Sq Ft |
Tax History Compared to Growth
Tax History
| Year | Tax Paid | Tax Assessment Tax Assessment Total Assessment is a certain percentage of the fair market value that is determined by local assessors to be the total taxable value of land and additions on the property. | Land | Improvement |
|---|---|---|---|---|
| 2024 | $3,352 | $84,230 | $8,500 | $75,730 |
| 2023 | $2,977 | $84,230 | $8,500 | $75,730 |
| 2022 | $3,027 | $84,230 | $8,500 | $75,730 |
| 2021 | $2,833 | $84,230 | $8,500 | $75,730 |
| 2020 | $2,580 | $63,560 | $8,180 | $55,380 |
| 2019 | $50 | $63,560 | $8,180 | $55,380 |
| 2018 | $2,230 | $63,560 | $8,180 | $55,380 |
| 2017 | $2,530 | $63,560 | $8,180 | $55,380 |
| 2016 | $2,530 | $63,560 | $8,180 | $55,380 |
| 2015 | $2,614 | $65,680 | $7,400 | $58,280 |
| 2014 | $2,614 | $65,680 | $7,400 | $58,280 |
Agents Affiliated with this Home
-
Lee Teed

Seller's Agent in 2025
Lee Teed
RE/MAX
(501) 278-9008
79 Total Sales
-
D
Seller's Agent in 2014
David Dale
Dalrymple
Map
Source: Cooperative Arkansas REALTORS® MLS
MLS Number: 10384613
APN: 002-00131-654
- 120 Virginia Way
- 104 Courtney Cove
- 2985 W Country Club Rd
- 000 Virginia Way
- 349 Ranchette Village Loop
- 3235 Sugar Creek
- 1233 Fern Ct
- 156 Casey Ln
- 323 Nicholson Rd
- 60 Country Club Cir
- 468 Honey Hill Rd
- 271 Nicholson Rd
- 1100 Creekstone Cove
- 114 Rosedale Dr
- 230 Nicholson Rd
- 402 Nicholson Rd
- 129 Carter Dr
- Lot 2 Abby Ln
- 2624 Dominion Dr
- 2620 Dominion Dr






