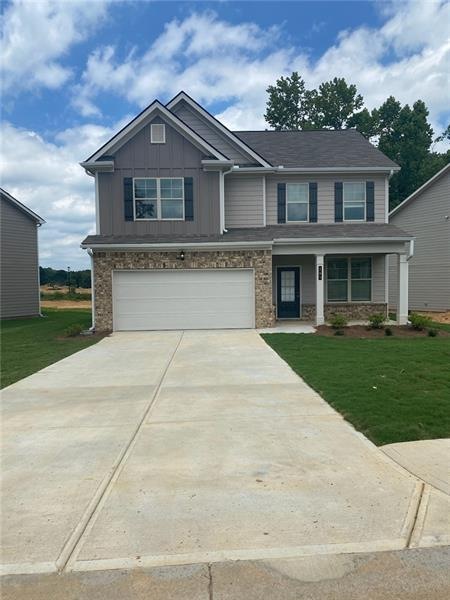
$299,900
- 3 Beds
- 2.5 Baths
- 1,909 Sq Ft
- 123 Fair Oak Ln
- Calhoun, GA
Move in Ready August 2025! The Buford II Plan in Smith Douglas Homes' Fair Oak community. The Buford II features a central family room with easy access to the covered patio. An efficiently laid-out kitchen with a peninsula for extra seating, beautifully stained cabinets, granite counters and a tile backsplash along with an adjacent breakfast nook provide ample cooking and dining space. Upstairs,
Michelle Denton SDC Realty
