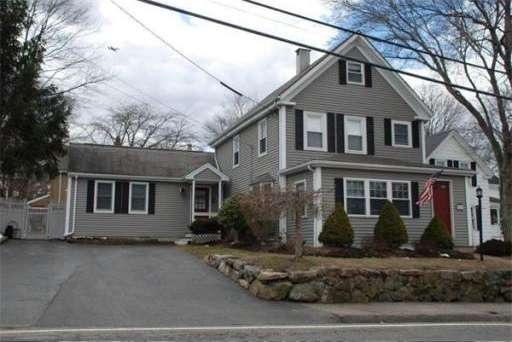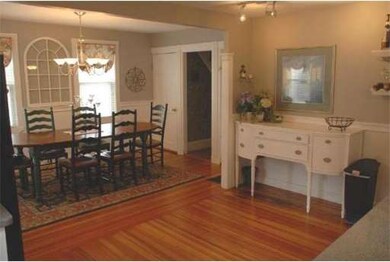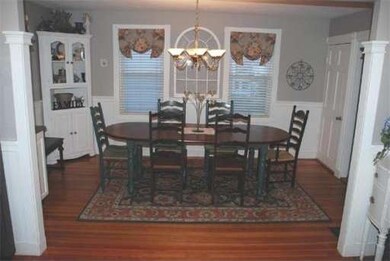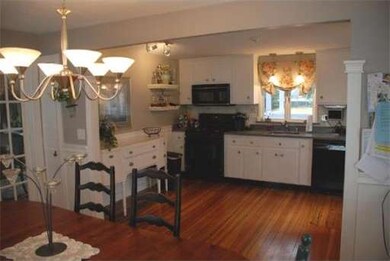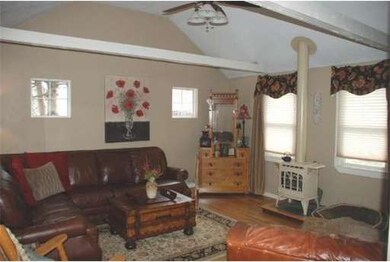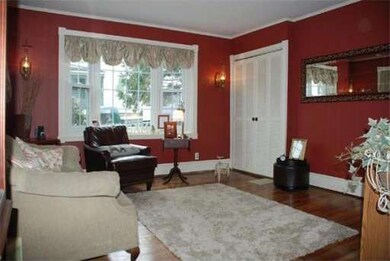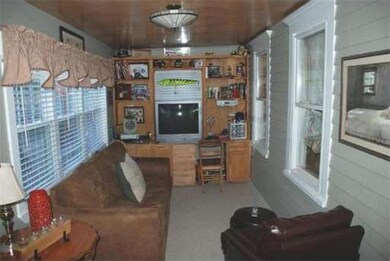
101 Mechanic St Canton, MA 02021
About This Home
As of September 2023classic new england colonial, first floor cathedral family rm with gas/log stove, open floor plan between kitchen/dining rms, modern kitchen with granite counter tops, cement patio off kitchen 20x10 with retractable awning, fenced in yard with above ground pool, multiple plantings and gardens, first floor den with built-ins, central air conditioning, overall home in excellent condition, walk to canton center,train, playground, town pool
Last Agent to Sell the Property
Joel Pratt
J. L. Pratt REALTORS® License #449502341 Listed on: 04/02/2013
Home Details
Home Type
Single Family
Est. Annual Taxes
$6,676
Year Built
1875
Lot Details
0
Listing Details
- Lot Description: Wooded, Level
- Special Features: None
- Property Sub Type: Detached
- Year Built: 1875
Interior Features
- Has Basement: Yes
- Number of Rooms: 8
- Amenities: Public Transportation, Shopping, Swimming Pool, Park, Highway Access, T-Station
- Electric: Circuit Breakers
- Energy: Insulated Windows, Insulated Doors
- Flooring: Wall to Wall Carpet, Hardwood
- Interior Amenities: Cable Available, Walk-up Attic
- Basement: Partial, Interior Access, Bulkhead
- Bedroom 2: Second Floor, 14X10
- Bedroom 3: Second Floor, 10X8
- Bathroom #1: First Floor
- Bathroom #2: Second Floor
- Kitchen: First Floor, 13X11
- Laundry Room: First Floor
- Living Room: First Floor, 14X12
- Master Bedroom: Second Floor, 13X12
- Master Bedroom Description: Flooring - Wall to Wall Carpet
- Dining Room: First Floor, 14X9
- Family Room: First Floor, 15X15
Exterior Features
- Construction: Frame
- Exterior: Vinyl
- Exterior Features: Porch - Enclosed, Covered Patio/Deck, Pool - Above Ground, Gutters, Fenced Yard
- Foundation: Fieldstone
Garage/Parking
- Parking: Off-Street
- Parking Spaces: 4
Utilities
- Cooling Zones: 1
- Hot Water: Natural Gas
- Utility Connections: for Gas Range
Condo/Co-op/Association
- HOA: No
Ownership History
Purchase Details
Home Financials for this Owner
Home Financials are based on the most recent Mortgage that was taken out on this home.Purchase Details
Similar Homes in the area
Home Values in the Area
Average Home Value in this Area
Purchase History
| Date | Type | Sale Price | Title Company |
|---|---|---|---|
| Deed | $450,000 | -- | |
| Deed | $170,000 | -- |
Mortgage History
| Date | Status | Loan Amount | Loan Type |
|---|---|---|---|
| Open | $576,000 | Purchase Money Mortgage | |
| Closed | $408,000 | Stand Alone Refi Refinance Of Original Loan | |
| Closed | $410,000 | New Conventional | |
| Closed | $370,405 | New Conventional | |
| Closed | $240,000 | Adjustable Rate Mortgage/ARM | |
| Closed | $250,000 | No Value Available | |
| Closed | $969,000 | No Value Available | |
| Closed | $89,500 | No Value Available | |
| Closed | $90,000 | No Value Available | |
| Closed | $225,000 | No Value Available | |
| Closed | $172,500 | No Value Available | |
| Closed | $160,000 | No Value Available | |
| Closed | $350,000 | No Value Available | |
| Closed | $350,000 | Purchase Money Mortgage |
Property History
| Date | Event | Price | Change | Sq Ft Price |
|---|---|---|---|---|
| 09/14/2023 09/14/23 | Sold | $720,000 | +4.4% | $423 / Sq Ft |
| 07/18/2023 07/18/23 | Pending | -- | -- | -- |
| 07/12/2023 07/12/23 | For Sale | $689,900 | +40.8% | $405 / Sq Ft |
| 05/17/2019 05/17/19 | Sold | $490,000 | +2.1% | $288 / Sq Ft |
| 03/04/2019 03/04/19 | Pending | -- | -- | -- |
| 02/26/2019 02/26/19 | For Sale | $479,900 | +23.1% | $282 / Sq Ft |
| 06/07/2013 06/07/13 | Sold | $389,900 | 0.0% | $229 / Sq Ft |
| 04/18/2013 04/18/13 | Pending | -- | -- | -- |
| 04/02/2013 04/02/13 | For Sale | $389,900 | -- | $229 / Sq Ft |
Tax History Compared to Growth
Tax History
| Year | Tax Paid | Tax Assessment Tax Assessment Total Assessment is a certain percentage of the fair market value that is determined by local assessors to be the total taxable value of land and additions on the property. | Land | Improvement |
|---|---|---|---|---|
| 2025 | $6,676 | $675,000 | $292,000 | $383,000 |
| 2024 | $6,475 | $649,400 | $280,900 | $368,500 |
| 2023 | $6,281 | $594,200 | $280,900 | $313,300 |
| 2022 | $6,034 | $531,600 | $267,500 | $264,100 |
| 2021 | $5,874 | $481,500 | $243,100 | $238,400 |
| 2020 | $5,329 | $435,700 | $208,400 | $227,300 |
| 2019 | $4,605 | $371,400 | $189,400 | $182,000 |
| 2018 | $4,438 | $357,300 | $182,100 | $175,200 |
| 2017 | $4,484 | $350,600 | $178,600 | $172,000 |
| 2016 | $4,501 | $351,900 | $183,900 | $168,000 |
| 2015 | $4,391 | $342,500 | $178,600 | $163,900 |
Agents Affiliated with this Home
-

Seller's Agent in 2023
Theresa Godin
Conway - Canton
(617) 686-0063
38 in this area
64 Total Sales
-
A
Buyer's Agent in 2023
Aditi Jain
Redfin Corp.
-
J
Seller's Agent in 2013
Joel Pratt
J. L. Pratt REALTORS®
-

Buyer's Agent in 2013
Eric Shabshelowitz
Cabot & Company
(617) 262-6200
2 in this area
19 Total Sales
Map
Source: MLS Property Information Network (MLS PIN)
MLS Number: 71501597
APN: CANT-000025-000000-000157
- 17 Howard St
- 110 Walnut St
- 3 Walnut Knolls
- 21 Wall St Unit D
- 48 Revere St Unit 1
- 717 Washington St Unit G
- 85 Neponset St Unit 85
- 45 Century Dr
- 71 High St
- 16 Danforth St
- 29 Maple St Unit C
- 25 Norfolk St
- 221 Bailey St
- 1 Revolution Way Unit 108
- 212 Washington St
- 194 Washington St Unit E
- 194 Washington St Unit M
- 62 Maple St Unit C
- 5 Valley St
- 15 Audubon Way Unit 15
