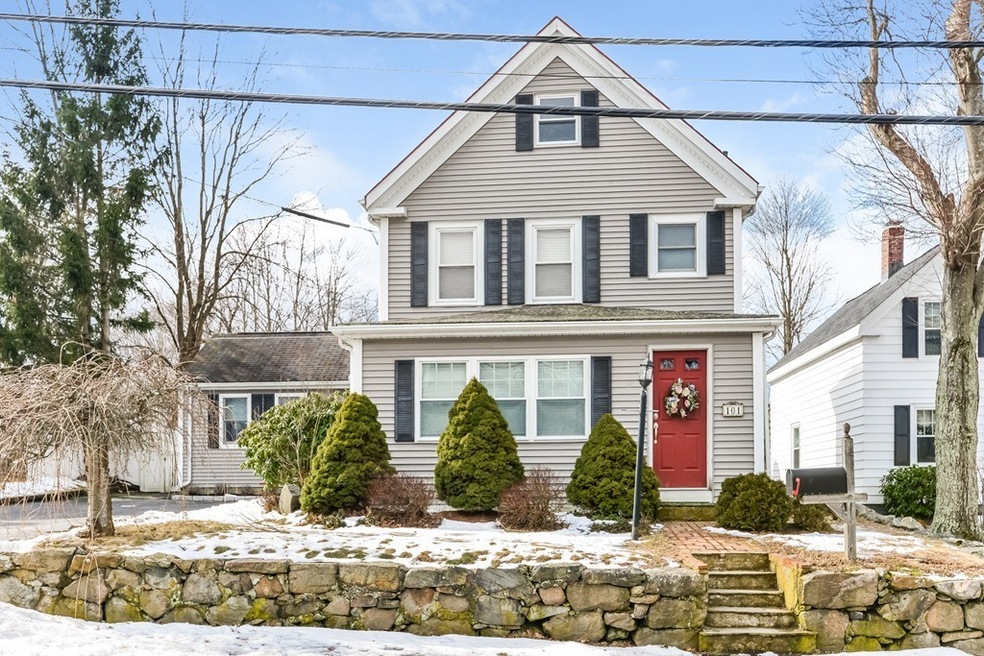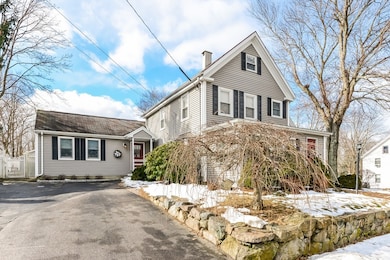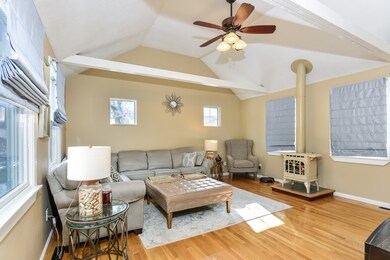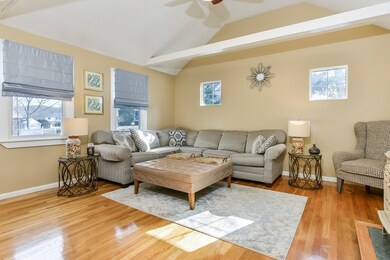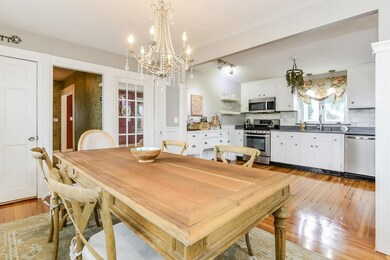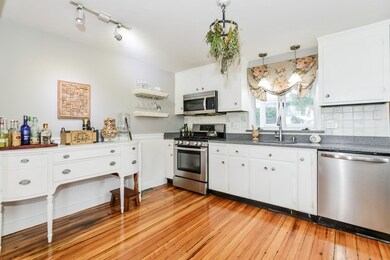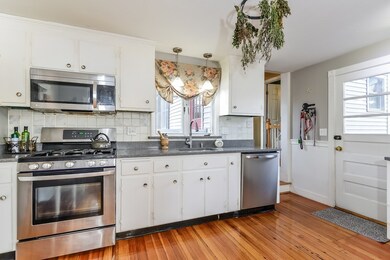
101 Mechanic St Canton, MA 02021
Highlights
- Landscaped Professionally
- Wood Flooring
- Patio
- Canton High School Rated A
- Attic
- French Doors
About This Home
As of September 2023Beautiful New England Colonial within walking distance to Canton Center and Commuter rail. Your updated kitchen features quartz countertops, bead board, newer 5 burner gas stove, dishwasher,microwave,refrigerator and sideboard buffet for extra storage. The dining room has bead board, hardwood floors and built in hutch. A door from the kitchen leads to your inviting backyard. The backyard has been professionally landscaped with sod,newer vinyl fence,fire pit & also includes a patio and 2 sheds. First floor family room has cathedral ceiling and gas stove. Living room has hardwood floors and a bow window. First floor office or den with built in desk area. Updated 1st floor bath has tile flooring, vanity with marble countertops and stackable full size washer and dryer. Second level features 3 bedrooms all with hardwood floors and a full bath. New electric panel and outlets. New high efficiency furnace and nest thermostat. Wide plank pumpkin pine flooring. Walk up attic. Central Air
Home Details
Home Type
- Single Family
Est. Annual Taxes
- $6,676
Year Built
- Built in 1875
Lot Details
- Landscaped Professionally
Interior Spaces
- French Doors
- Wood Flooring
- Attic
- Basement
Kitchen
- Range
- Microwave
- Disposal
Laundry
- Dryer
- Washer
Outdoor Features
- Patio
- Storage Shed
- Rain Gutters
Utilities
- Forced Air Heating and Cooling System
- Heating System Uses Gas
- Cable TV Available
Listing and Financial Details
- Assessor Parcel Number M:25 P:157
Ownership History
Purchase Details
Home Financials for this Owner
Home Financials are based on the most recent Mortgage that was taken out on this home.Purchase Details
Similar Homes in the area
Home Values in the Area
Average Home Value in this Area
Purchase History
| Date | Type | Sale Price | Title Company |
|---|---|---|---|
| Deed | $450,000 | -- | |
| Deed | $170,000 | -- |
Mortgage History
| Date | Status | Loan Amount | Loan Type |
|---|---|---|---|
| Open | $576,000 | Purchase Money Mortgage | |
| Closed | $408,000 | Stand Alone Refi Refinance Of Original Loan | |
| Closed | $410,000 | New Conventional | |
| Closed | $370,405 | New Conventional | |
| Closed | $240,000 | Adjustable Rate Mortgage/ARM | |
| Closed | $250,000 | No Value Available | |
| Closed | $969,000 | No Value Available | |
| Closed | $89,500 | No Value Available | |
| Closed | $90,000 | No Value Available | |
| Closed | $225,000 | No Value Available | |
| Closed | $172,500 | No Value Available | |
| Closed | $160,000 | No Value Available | |
| Closed | $350,000 | No Value Available | |
| Closed | $350,000 | Purchase Money Mortgage |
Property History
| Date | Event | Price | Change | Sq Ft Price |
|---|---|---|---|---|
| 09/14/2023 09/14/23 | Sold | $720,000 | +4.4% | $423 / Sq Ft |
| 07/18/2023 07/18/23 | Pending | -- | -- | -- |
| 07/12/2023 07/12/23 | For Sale | $689,900 | +40.8% | $405 / Sq Ft |
| 05/17/2019 05/17/19 | Sold | $490,000 | +2.1% | $288 / Sq Ft |
| 03/04/2019 03/04/19 | Pending | -- | -- | -- |
| 02/26/2019 02/26/19 | For Sale | $479,900 | +23.1% | $282 / Sq Ft |
| 06/07/2013 06/07/13 | Sold | $389,900 | 0.0% | $229 / Sq Ft |
| 04/18/2013 04/18/13 | Pending | -- | -- | -- |
| 04/02/2013 04/02/13 | For Sale | $389,900 | -- | $229 / Sq Ft |
Tax History Compared to Growth
Tax History
| Year | Tax Paid | Tax Assessment Tax Assessment Total Assessment is a certain percentage of the fair market value that is determined by local assessors to be the total taxable value of land and additions on the property. | Land | Improvement |
|---|---|---|---|---|
| 2025 | $6,676 | $675,000 | $292,000 | $383,000 |
| 2024 | $6,475 | $649,400 | $280,900 | $368,500 |
| 2023 | $6,281 | $594,200 | $280,900 | $313,300 |
| 2022 | $6,034 | $531,600 | $267,500 | $264,100 |
| 2021 | $5,874 | $481,500 | $243,100 | $238,400 |
| 2020 | $5,329 | $435,700 | $208,400 | $227,300 |
| 2019 | $4,605 | $371,400 | $189,400 | $182,000 |
| 2018 | $4,438 | $357,300 | $182,100 | $175,200 |
| 2017 | $4,484 | $350,600 | $178,600 | $172,000 |
| 2016 | $4,501 | $351,900 | $183,900 | $168,000 |
| 2015 | $4,391 | $342,500 | $178,600 | $163,900 |
Agents Affiliated with this Home
-

Seller's Agent in 2023
Theresa Godin
Conway - Canton
(617) 686-0063
38 in this area
64 Total Sales
-
A
Buyer's Agent in 2023
Aditi Jain
Redfin Corp.
-
J
Seller's Agent in 2013
Joel Pratt
J. L. Pratt REALTORS®
-

Buyer's Agent in 2013
Eric Shabshelowitz
Cabot & Company
(617) 262-6200
2 in this area
19 Total Sales
Map
Source: MLS Property Information Network (MLS PIN)
MLS Number: 72457367
APN: CANT-000025-000000-000157
- 17 Howard St
- 110 Walnut St
- 3 Walnut Knolls
- 21 Wall St Unit D
- 48 Revere St Unit 1
- 717 Washington St Unit G
- 85 Neponset St Unit 85
- 45 Century Dr
- 71 High St
- 16 Danforth St
- 29 Maple St Unit C
- 25 Norfolk St
- 221 Bailey St
- 1 Revolution Way Unit 108
- 212 Washington St
- 194 Washington St Unit E
- 194 Washington St Unit M
- 62 Maple St Unit C
- 5 Valley St
- 15 Audubon Way Unit 15
