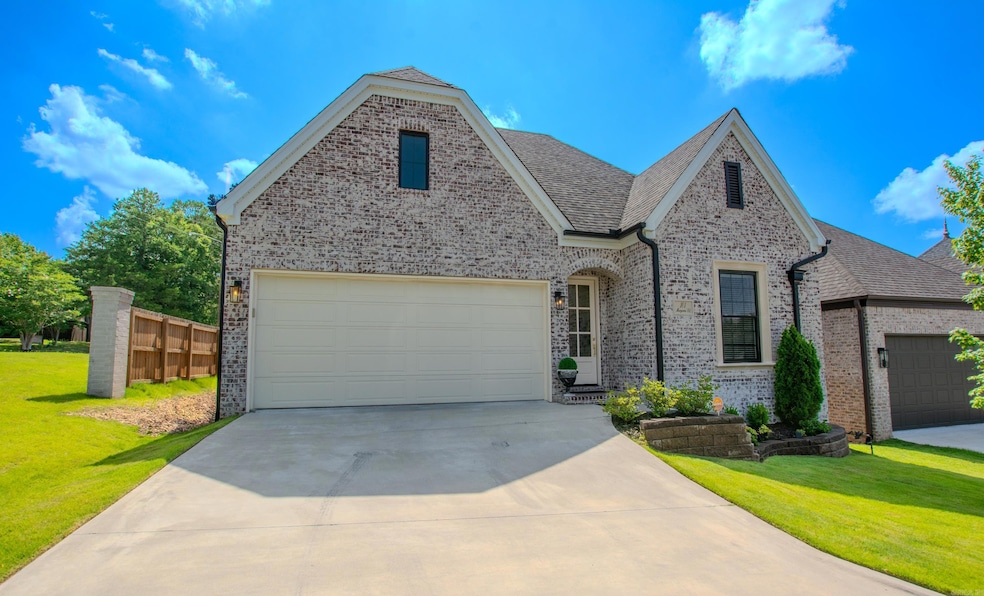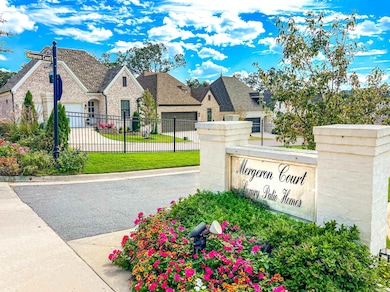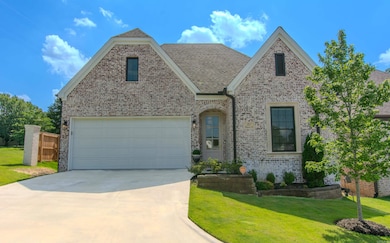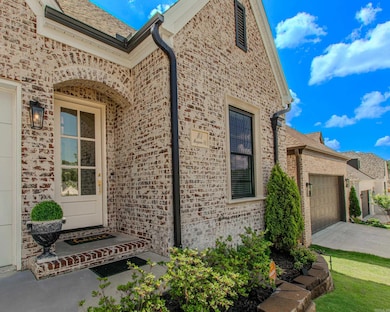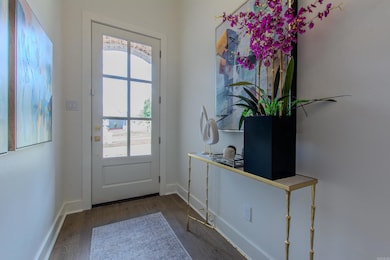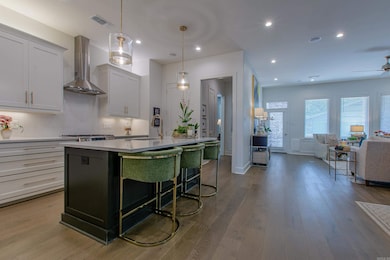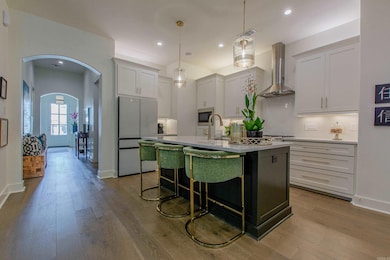101 Mergeron Ct Little Rock, AR 72212
Hillsborough NeighborhoodEstimated payment $2,655/month
Highlights
- Gated Community
- Traditional Architecture
- Quartz Countertops
- Freestanding Bathtub
- Wood Flooring
- In-Law or Guest Suite
About This Home
European-Inspired Elegance in Mergeron Court. Located in the soon-to-be gated community, this 2,064 sqft. one-level patio home offers luxury, privacy, and a low-maintenance lifestyle. It features an open-concept layout with custom hardwood floors, a chef’s kitchen, and custom cabinetry all flowing through it's open layout to a spacious great room and covered veranda, perfect for year-round entertaining. The primary suite includes a spa-like bath with freestanding tub, walk-in shower, and oversized closet. With the POA managing the gate, streets, Belvedere gazebo, and all community spaces, residents experience the ease of a truly carefree lifestyle.
Home Details
Home Type
- Single Family
Est. Annual Taxes
- $3,926
Year Built
- Built in 2023
Lot Details
- 4,356 Sq Ft Lot
- Dog Run
- Wood Fence
- Level Lot
- Sprinkler System
- Cleared Lot
HOA Fees
- $67 Monthly HOA Fees
Parking
- 2 Car Garage
Home Design
- Traditional Architecture
- Brick Exterior Construction
- Slab Foundation
- Architectural Shingle Roof
- Radiant Roof Barriers
Interior Spaces
- 2,064 Sq Ft Home
- 1-Story Property
- Sheet Rock Walls or Ceilings
- Electric Fireplace
- Low Emissivity Windows
- Open Floorplan
Kitchen
- Gas Range
- Microwave
- Dishwasher
- Quartz Countertops
- Disposal
Flooring
- Wood
- Carpet
- Tile
Bedrooms and Bathrooms
- 3 Bedrooms
- Walk-In Closet
- In-Law or Guest Suite
- 2 Full Bathrooms
- Freestanding Bathtub
- Walk-in Shower
Laundry
- Laundry Room
- Washer and Electric Dryer Hookup
Outdoor Features
- Patio
Utilities
- High Efficiency Air Conditioning
- Central Heating and Cooling System
- High-Efficiency Furnace
- Tankless Water Heater
Community Details
Overview
- Other Mandatory Fees
- Built by Icon Homes
Security
- Gated Community
Map
Home Values in the Area
Average Home Value in this Area
Tax History
| Year | Tax Paid | Tax Assessment Tax Assessment Total Assessment is a certain percentage of the fair market value that is determined by local assessors to be the total taxable value of land and additions on the property. | Land | Improvement |
|---|---|---|---|---|
| 2025 | $3,926 | $56,088 | $8,200 | $47,888 |
| 2024 | $574 | $56,088 | $8,200 | $47,888 |
| 2023 | $574 | $8,200 | $8,200 | $0 |
| 2022 | $149 | $8,200 | $8,200 | $0 |
Property History
| Date | Event | Price | List to Sale | Price per Sq Ft | Prior Sale |
|---|---|---|---|---|---|
| 11/12/2025 11/12/25 | Price Changed | $429,000 | -1.4% | $208 / Sq Ft | |
| 10/28/2025 10/28/25 | For Sale | $435,000 | +2.4% | $211 / Sq Ft | |
| 11/02/2023 11/02/23 | Sold | $424,950 | 0.0% | $215 / Sq Ft | View Prior Sale |
| 09/22/2023 09/22/23 | For Sale | $424,950 | -- | $215 / Sq Ft |
Purchase History
| Date | Type | Sale Price | Title Company |
|---|---|---|---|
| Warranty Deed | $424,950 | Pulaski County Title |
Mortgage History
| Date | Status | Loan Amount | Loan Type |
|---|---|---|---|
| Open | $150,000 | New Conventional |
Source: Cooperative Arkansas REALTORS® MLS
MLS Number: 25043163
APN: 43L-127-03-013-00
- 111 Mergeron Ct
- 108 Mergeron Ct
- 1821 Pickering Ln
- 12110 Pleasant Tree Dr
- 11808 Saint Charles Blvd
- 1301 Gleneagles Ct
- 11 Tortoise Park Cove
- 40 Hampshire Cir
- 31 Hampshire Cir
- 17 Point South Ct
- 1123 Old Charter Ct
- 1807 Shumate Dr
- 1216 Briar Creek Rd
- 12821 Morrison Rd
- 17 Cobble Hill Rd
- 12910 Morrison Rd
- 704 Aspen Dr
- 800 Green Mountain Dr
- 11417 Ethan Allen Dr
- 1802 Jennifer Dr
- 1912 Green Mountain Dr
- 1602 Green Mountain Dr
- 2020 Hinson Loop Rd
- 2001 Green Mountain Dr
- 16 Turtle Creek Ct
- 1401 Jennifer Dr
- 1804 Martha Dr
- 601 Napa Valley Dr
- 1702 Jennifer Dr
- 11319 Ethan Allen Dr
- 501 Napa Valley Dr
- 1601 N Shackleford Rd
- 500 Napa Valley Dr
- 701 Green Mountain Dr
- 503 Green Mountain Cir
- 2820 N Rodney Parham Rd
- 420 Napa Valley Dr
- 609 Nan Cir
- 420 Markham Mesa Place
- 505 Mimi Ln
