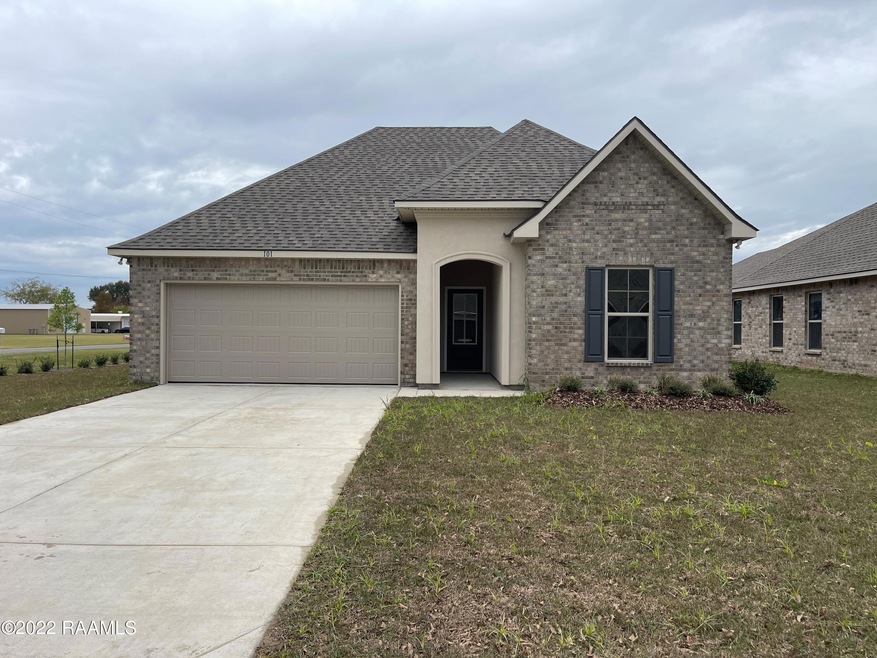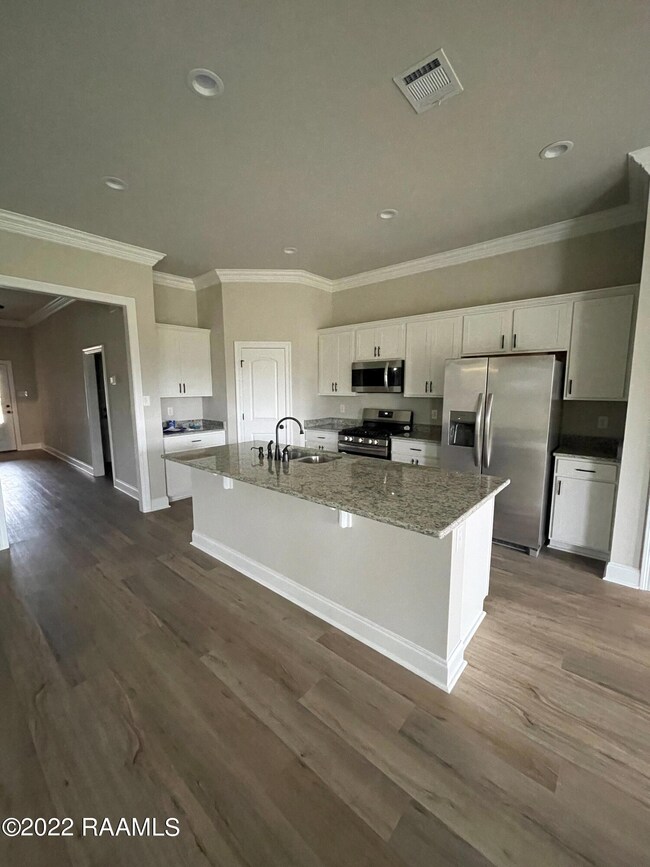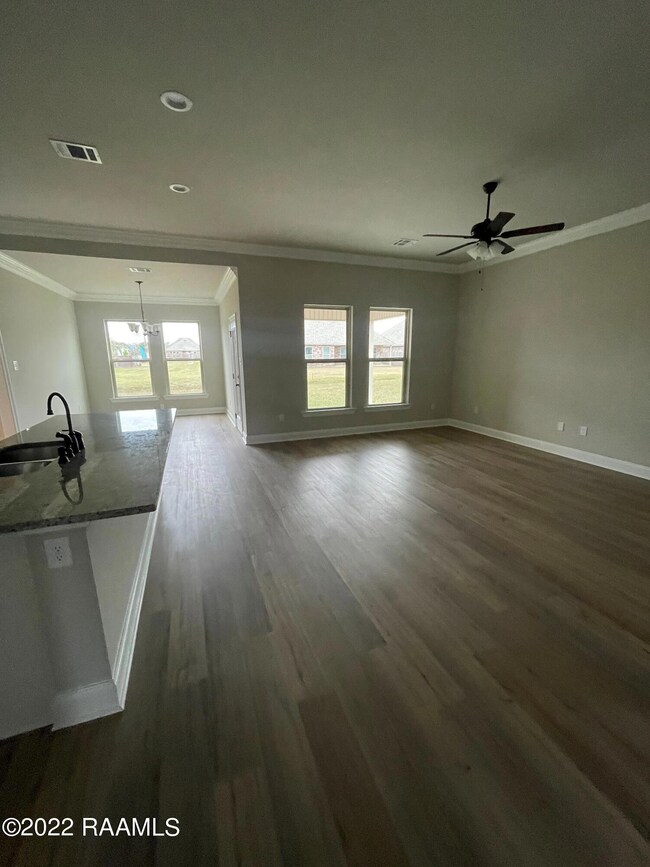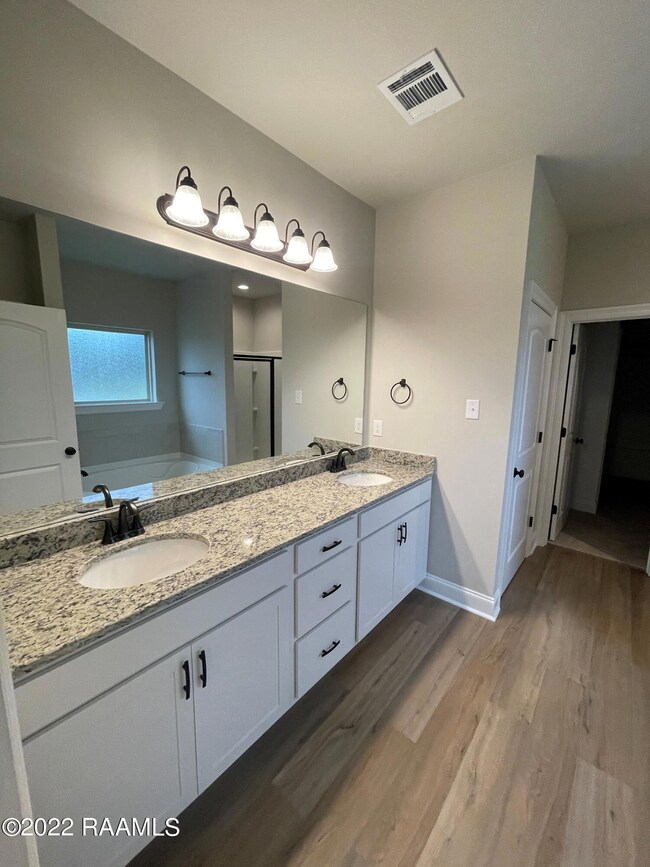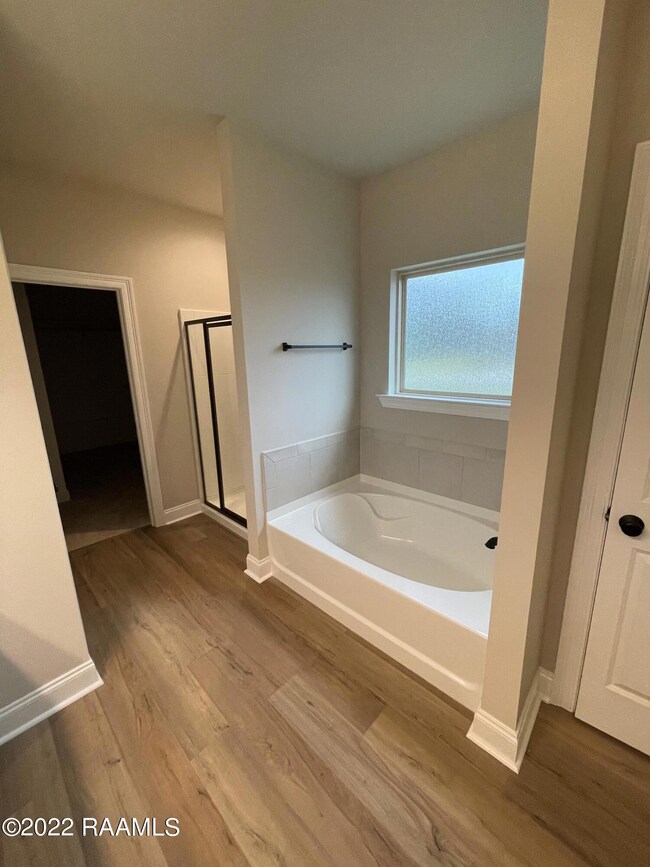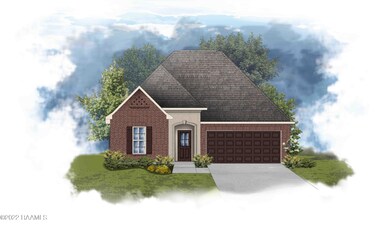
101 Micah Edward Dr Maurice, LA 70555
Highlights
- New Construction
- Traditional Architecture
- High Ceiling
- Cecil Picard Elementary School at Maurice Rated A-
- Corner Lot
- Granite Countertops
About This Home
As of November 2022LOCATED ON A CORNER LOT! Brand NEW Construction built by DSLD HOMES! The Trillium IV A offers a 3 bedroom, 2 full bath open floor plan with a walk-in pantry. This one includes upgraded stainless appliances with a gas range, cabinet package & luxury vinyl plank flooring added in all wet areas. Special features include: luxury vinyl plank flooring in living room, granite counters, garden tub and separate shower in master bath, large walk-in closet in master opens to laundry room for added convenience, smart connect Wi-Fi thermostat, structured wiring panel box, covered patio, mailbox & more!
Last Buyer's Agent
Kathryn Monte
Shadows of Acadiana Real Estate
Home Details
Home Type
- Single Family
Est. Annual Taxes
- $1,177
Year Built
- Built in 2022 | New Construction
Lot Details
- Lot Dimensions are 89 x 134 x 75 x 109
- Landscaped
- Corner Lot
HOA Fees
- $38 Monthly HOA Fees
Home Design
- Traditional Architecture
- Brick Exterior Construction
- Slab Foundation
- Frame Construction
- Composition Roof
- Stucco
Interior Spaces
- 1,848 Sq Ft Home
- 1-Story Property
- Crown Molding
- High Ceiling
- Ceiling Fan
- Living Room
- Dining Room
- Fire and Smoke Detector
- Washer and Electric Dryer Hookup
Kitchen
- Walk-In Pantry
- Stove
- <<microwave>>
- Dishwasher
- Kitchen Island
- Granite Countertops
- Disposal
Flooring
- Carpet
- Vinyl Plank
Bedrooms and Bathrooms
- 3 Bedrooms
- Walk-In Closet
- 2 Full Bathrooms
- Double Vanity
- Soaking Tub
- Separate Shower
Parking
- Garage
- Garage Door Opener
Outdoor Features
- Covered patio or porch
- Exterior Lighting
Schools
- Cecil Picard Elementary School
- North Vermilion Middle School
- North Vermilion High School
Utilities
- Central Heating and Cooling System
- Heating System Uses Natural Gas
- Cable TV Available
Community Details
- Association fees include accounting, insurance
- Vincent Trace Subdivision, Trillium Iv A Floorplan
Listing and Financial Details
- Home warranty included in the sale of the property
- Tax Lot 164
Similar Homes in Maurice, LA
Home Values in the Area
Average Home Value in this Area
Property History
| Date | Event | Price | Change | Sq Ft Price |
|---|---|---|---|---|
| 05/22/2025 05/22/25 | For Sale | $267,000 | +4.3% | $144 / Sq Ft |
| 11/23/2022 11/23/22 | Sold | -- | -- | -- |
| 09/13/2022 09/13/22 | Pending | -- | -- | -- |
| 08/25/2022 08/25/22 | For Sale | $256,000 | -- | $139 / Sq Ft |
Tax History Compared to Growth
Tax History
| Year | Tax Paid | Tax Assessment Tax Assessment Total Assessment is a certain percentage of the fair market value that is determined by local assessors to be the total taxable value of land and additions on the property. | Land | Improvement |
|---|---|---|---|---|
| 2024 | $1,177 | $20,805 | $2,700 | $18,105 |
| 2023 | $1,876 | $20,805 | $2,700 | $18,105 |
| 2022 | $243 | $2,700 | $2,700 | $0 |
Agents Affiliated with this Home
-
Monica Dumesnil
M
Seller's Agent in 2025
Monica Dumesnil
Coldwell Banker Trahan Real Estate Group
(337) 230-3472
60 Total Sales
-
Saun Sullivan

Seller's Agent in 2022
Saun Sullivan
Cicero Realty LLC
(844) 767-2713
13,386 Total Sales
-
K
Buyer's Agent in 2022
Kathryn Monte
Shadows of Acadiana Real Estate
Map
Source: REALTOR® Association of Acadiana
MLS Number: 22008063
APN: RM093800C
- 143 Melanie Rose Dr
- 103 Michael John Dr
- 7235 Kirkland Blvd
- 8333 Hudson Rd
- L-2 Soop Rd
- L-3 Soop Rd
- L-1 Soop Rd
- 101 Marigold Ln
- 115 Maddox Jude Dr
- 3313 Myrtle St
- 7388 Longleaf Vista Cir
- 7400 Alley Oak Ln
- 7396 Alley Oak Ln
- 3403 Autumn Park Dr
- 7394 Alley Oak Ln
- 2740 J K Robley Dr
- 3417 Autumn Park Dr
- 3415 Autumn Park Dr
- 103 Vermilion Ln
- 3419 Autumn Park Dr
