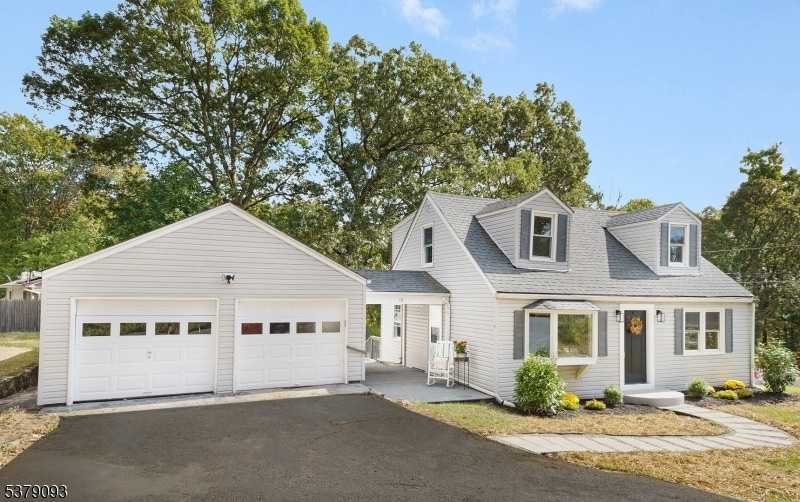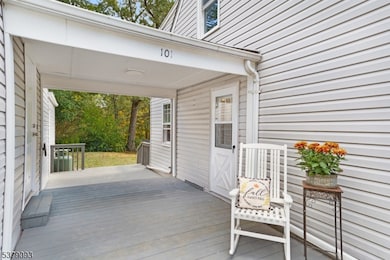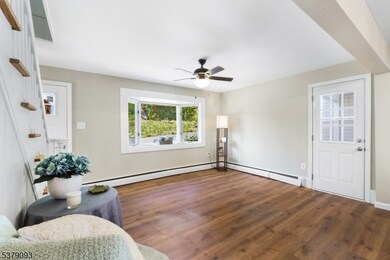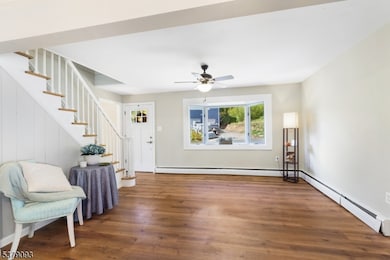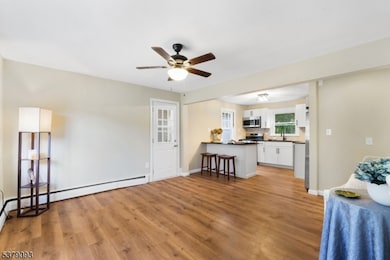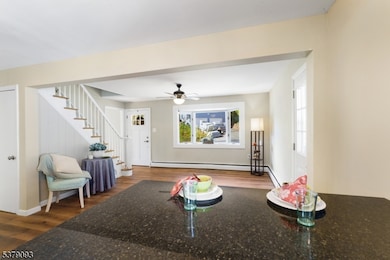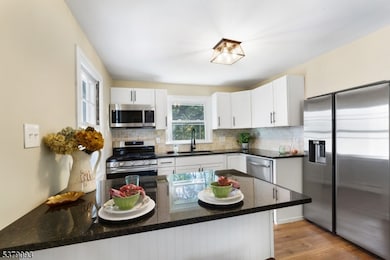101 Mildred Ave Stanhope, NJ 07874
Estimated payment $3,462/month
Highlights
- Custom Home
- Corner Lot
- Separate Outdoor Workshop
- Wood Flooring
- Formal Dining Room
- 2 Car Detached Garage
About This Home
Welcome to this newly renovated, Charming Cape Cod, positioned perfectly on a .34acre corner lot.This lovely 4 bedroom/2 bath home offers many custom updates. Front entry to living room, dining room & custom kitchen w/island.1st FL primary bedroom & full bath complete this floorplan. UL w/3 additional bedrooms & full bath. A full, finished walkout basement w/wet bar or summer kitchen, family room, laundry & utility rooms, separate entrance AND (2nd) driveway for parking makes this home ideal for an in-law or guest suite -endless possibilities. Detached, 2-Car Garage & driveway provides plentiful parking. BONUS ROOM attached to garage is perfect for a private entry office, workshop, & more w/electricity, window, & builder will install heat prior to closing! Stay dry-Breezeway from the garage & bonus rm offers a side entry to the home. Take a few steps down to the fabulous backyard-concrete patio for outdoor entertaining or relaxation.The level lawn is perfect for a game of touch football, gardening, etc. Enjoy the privacy of your own personal space surrounded by greenery w/the convenience of neighborhood living! Minutes away from Lk Hopatcong's Restaurants & Marinas. Enjoy summer w/optional membership at Crescent Cove Beach Club. Close to schools & recreation fields, terrific commuter location. 3 bedroom septic just updated & inspected by Sussex County Board of Health; seller has positioned this as a 4 bedroom home. Natural gas recently installed in street. Quick close!
Home Details
Home Type
- Single Family
Est. Annual Taxes
- $6,697
Year Built
- Built in 1950 | Remodeled
Lot Details
- 0.34 Acre Lot
- Corner Lot
- Level Lot
Parking
- 2 Car Detached Garage
- Oversized Parking
- Private Driveway
- Additional Parking
Home Design
- Custom Home
- Cape Cod Architecture
- Vinyl Siding
- Tile
Interior Spaces
- Family Room
- Living Room
- Formal Dining Room
- Utility Room
- Laundry Room
- Finished Basement
- Walk-Out Basement
Kitchen
- Eat-In Kitchen
- Gas Oven or Range
- Microwave
- Dishwasher
- Kitchen Island
Flooring
- Wood
- Laminate
Bedrooms and Bathrooms
- 4 Bedrooms
- 2 Full Bathrooms
Home Security
- Carbon Monoxide Detectors
- Fire and Smoke Detector
Outdoor Features
- Patio
- Separate Outdoor Workshop
- Porch
Schools
- Hopatcong Middle School
- Hopatcong High School
Utilities
- Zoned Heating
- Heating System Uses Oil Above Ground
- Standard Electricity
- Propane
- Well
Listing and Financial Details
- Assessor Parcel Number 2812-10311-0000-00009-0000-
Map
Home Values in the Area
Average Home Value in this Area
Tax History
| Year | Tax Paid | Tax Assessment Tax Assessment Total Assessment is a certain percentage of the fair market value that is determined by local assessors to be the total taxable value of land and additions on the property. | Land | Improvement |
|---|---|---|---|---|
| 2025 | $6,697 | $321,200 | $116,300 | $204,900 |
| 2024 | $6,956 | $321,200 | $116,300 | $204,900 |
| 2023 | $6,956 | $198,800 | $74,900 | $123,900 |
| 2022 | $6,819 | $198,800 | $74,900 | $123,900 |
| 2021 | $6,704 | $198,800 | $74,900 | $123,900 |
| 2020 | $6,634 | $198,800 | $74,900 | $123,900 |
| 2019 | $6,606 | $198,800 | $74,900 | $123,900 |
| 2018 | $6,592 | $198,800 | $74,900 | $123,900 |
| 2017 | $6,582 | $198,800 | $74,900 | $123,900 |
| 2016 | $6,596 | $198,800 | $74,900 | $123,900 |
| 2015 | $6,447 | $198,800 | $74,900 | $123,900 |
| 2014 | $6,425 | $198,800 | $74,900 | $123,900 |
Property History
| Date | Event | Price | List to Sale | Price per Sq Ft | Prior Sale |
|---|---|---|---|---|---|
| 11/14/2025 11/14/25 | Pending | -- | -- | -- | |
| 10/30/2025 10/30/25 | Price Changed | $549,900 | -1.8% | -- | |
| 10/16/2025 10/16/25 | For Sale | $560,000 | +72.3% | -- | |
| 05/19/2025 05/19/25 | Sold | $325,000 | +1.6% | $282 / Sq Ft | View Prior Sale |
| 04/28/2025 04/28/25 | Pending | -- | -- | -- | |
| 04/14/2025 04/14/25 | For Sale | $319,900 | 0.0% | $278 / Sq Ft | |
| 02/25/2025 02/25/25 | Pending | -- | -- | -- | |
| 02/04/2025 02/04/25 | For Sale | $319,900 | -- | $278 / Sq Ft |
Source: Garden State MLS
MLS Number: 3991868
APN: 12-10311-0000-00009
