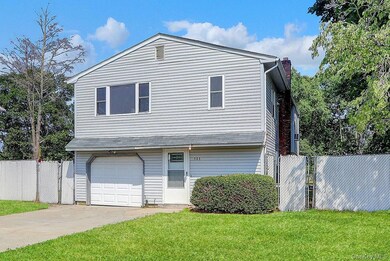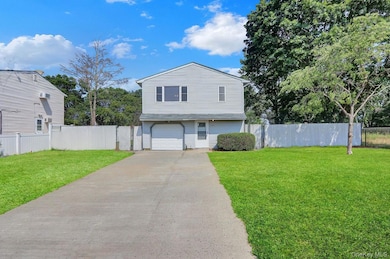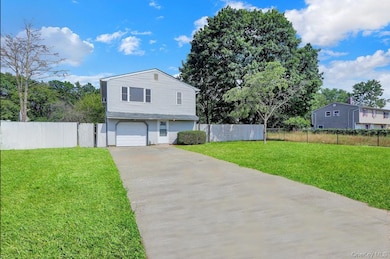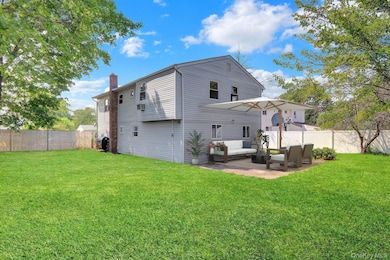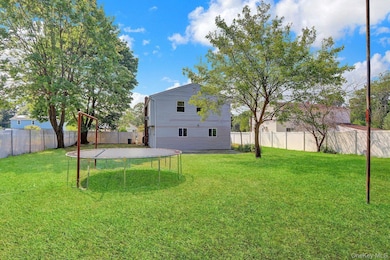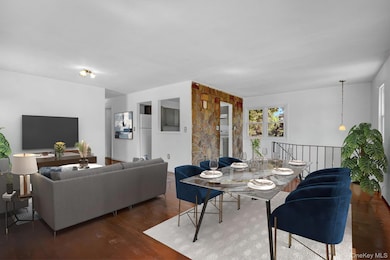101 Miller Ave Central Islip, NY 11722
Estimated payment $4,326/month
Highlights
- Raised Ranch Architecture
- Main Floor Bedroom
- 1 Car Attached Garage
- Wood Flooring
- Cul-De-Sac
- Entrance Foyer
About This Home
Spacious - 5 beds/2 baths, huge Living room and full kitchen, possible mother daughter with proper permits, 2 meters, 2nd kitchen plumbing ready, huge backyard, located in a private cul-de-sac quite and serene home, close to famous long island beaches & Tik Tok eatries, Enjoy Lakeland country farm, Connetquot river preserve park and other famous places, close to transportation, LIRR, MacArthur Islip airport and tons of shopping centers and middle of two Tanger Outlets. Ready to move in.
Listing Agent
RE/MAX Best Brokerage Phone: 631-321-0100 License #10401266699 Listed on: 10/09/2025

Home Details
Home Type
- Single Family
Est. Annual Taxes
- $11,470
Year Built
- Built in 1978
Lot Details
- 0.27 Acre Lot
- Lot Dimensions are 75x162
- Cul-De-Sac
- West Facing Home
- Vinyl Fence
- Chain Link Fence
- Cleared Lot
- Back Yard
Parking
- 1 Car Attached Garage
- Driveway
- On-Street Parking
Home Design
- Raised Ranch Architecture
- Blown Fiberglass Insulation
- Vinyl Siding
Interior Spaces
- 2,010 Sq Ft Home
- Insulated Windows
- Entrance Foyer
- Wood Flooring
- Electric Range
Bedrooms and Bathrooms
- 6 Bedrooms
- Main Floor Bedroom
- Bathroom on Main Level
- 2 Full Bathrooms
- Low Flow Plumbing Fixtures
Outdoor Features
- Rain Gutters
- Private Mailbox
Schools
- Andrew T Morrow Elementary School
- Charles A Mulligan Elementary Middle School
- Central Islip Senior High School
Utilities
- Cooling System Mounted To A Wall/Window
- Baseboard Heating
- Hot Water Heating System
- Heating System Uses Oil
- Electric Water Heater
- Cesspool
- Cable TV Available
Listing and Financial Details
- Assessor Parcel Number 0500-080-00-03-00-067-006
Map
Home Values in the Area
Average Home Value in this Area
Tax History
| Year | Tax Paid | Tax Assessment Tax Assessment Total Assessment is a certain percentage of the fair market value that is determined by local assessors to be the total taxable value of land and additions on the property. | Land | Improvement |
|---|---|---|---|---|
| 2024 | -- | $35,300 | $7,300 | $28,000 |
| 2023 | -- | $35,300 | $7,300 | $28,000 |
| 2022 | $10,492 | $35,300 | $7,300 | $28,000 |
| 2021 | $10,492 | $35,300 | $7,300 | $28,000 |
| 2020 | $10,044 | $35,300 | $7,300 | $28,000 |
| 2019 | $10,492 | $0 | $0 | $0 |
| 2018 | -- | $35,300 | $7,300 | $28,000 |
| 2017 | $10,641 | $35,300 | $7,300 | $28,000 |
| 2016 | $10,559 | $35,300 | $7,300 | $28,000 |
| 2015 | -- | $35,300 | $7,300 | $28,000 |
| 2014 | -- | $35,300 | $7,300 | $28,000 |
Property History
| Date | Event | Price | List to Sale | Price per Sq Ft |
|---|---|---|---|---|
| 11/01/2025 11/01/25 | Pending | -- | -- | -- |
| 10/24/2025 10/24/25 | Price Changed | $645,000 | -4.4% | $321 / Sq Ft |
| 10/09/2025 10/09/25 | For Sale | $675,000 | -- | $336 / Sq Ft |
Purchase History
| Date | Type | Sale Price | Title Company |
|---|---|---|---|
| Deed | $105,000 | Safe Harbor Title Agency Ltd |
Source: OneKey® MLS
MLS Number: 923047
APN: 0500-080-00-03-00-067-006
- 27 Split Cedar Dr
- 189 Whitetail Ln
- 39 2nd Place
- 18 Beekman Place
- 96 Split Cedar Dr
- 170 Sugarwood Ln
- 40 Straw Ln
- 232 Sugarwood Ln
- 202 Powell Ave
- 1239 Old Nichols Rd Unit 52
- 1239 Old Nichols Rd Unit 45
- 1239 Old Nichols Rd Unit 44
- 1239 Old Nichols Rd Unit 50
- 1239 Old Nichols Rd Unit 51
- 1239 Old Nichols Rd Unit 48
- 1239 Old Nichols Rd Unit 46
- 1239 Old Nichols Rd Unit 53
- 1239 Old Nichols Rd Unit 49
- 154 Woodland Ave
- 21 Hancock St

