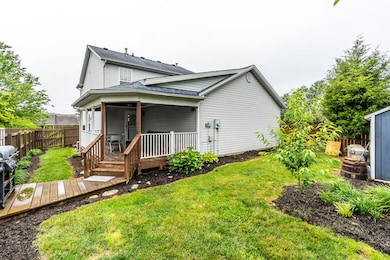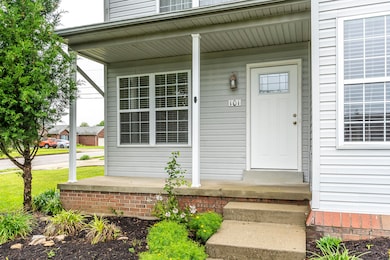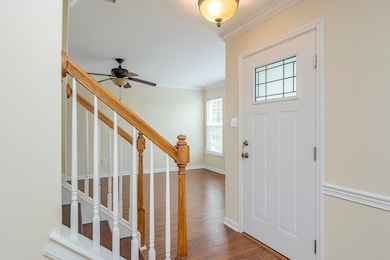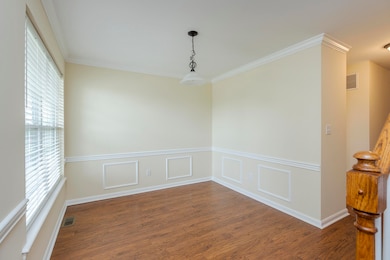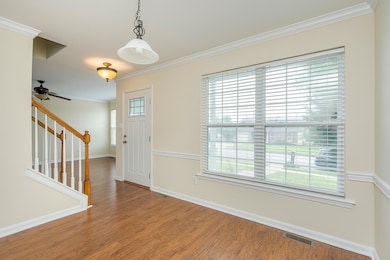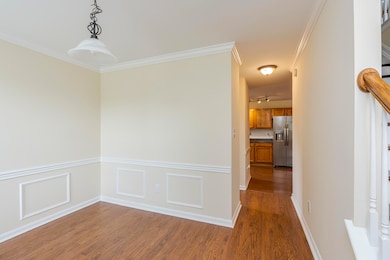
101 Millhouse Dr Nicholasville, KY 40356
Northeast Nicholasville NeighborhoodEstimated payment $1,808/month
Highlights
- Hot Property
- Attic
- Neighborhood Views
- Deck
- No HOA
- Double Oven
About This Home
Back on market no fault of seller or property.
This well-maintained 4 bed/2.5 bath home is ready for a new family to take possession. You'll find laminate and tile flooring throughout the first floor which includes formal dining room, living room, eat-in kitchen w/pantry and half bath. The formal dining room is an ideal space as a flex room to have multi-use options.
Upstairs is the primary suite with full bath and walk-in closet as well as 3 additional roomy bedrooms and a second full bath.
Updates include new dishwasher, all new bathroom vanities and mirrors, multiple light fixtures replaced, fresh paint throughout main level and upstairs hallway.
The privacy-fenced backyard and covered back deck is perfect for outdoor living. This corner lot home is located in close proximity to shopping, restaurants and Lexington. One-year home warranty included with accepted offer for additional peace of mind.
This home is move in ready for a new lucky buyer!
Home Details
Home Type
- Single Family
Est. Annual Taxes
- $2,084
Year Built
- Built in 1999
Lot Details
- 5,750 Sq Ft Lot
- Privacy Fence
Parking
- 2 Car Attached Garage
- Side Facing Garage
- Driveway
Home Design
- Block Foundation
- Dimensional Roof
- Vinyl Siding
Interior Spaces
- 1,749 Sq Ft Home
- 2-Story Property
- Ceiling Fan
- Gas Log Fireplace
- Insulated Windows
- Blinds
- Window Screens
- Insulated Doors
- Living Room with Fireplace
- Dining Room
- Utility Room
- Neighborhood Views
- Pull Down Stairs to Attic
Kitchen
- Eat-In Kitchen
- Double Oven
- Microwave
- Dishwasher
Flooring
- Carpet
- Laminate
- Tile
Bedrooms and Bathrooms
- 4 Bedrooms
- Walk-In Closet
Laundry
- Laundry on main level
- Dryer
- Washer
Basement
- Sump Pump
- Crawl Space
Outdoor Features
- Deck
- Storage Shed
- Porch
Schools
- Red Oak Elementary School
- East Jessamine Middle School
- Not Applicable Middle School
- East Jess High School
Utilities
- Cooling Available
- Forced Air Heating System
- Natural Gas Connected
- Gas Water Heater
Community Details
- No Home Owners Association
- Orchard Subdivision
Listing and Financial Details
- Home warranty included in the sale of the property
- Assessor Parcel Number 057-30-08-016.00
Map
Home Values in the Area
Average Home Value in this Area
Tax History
| Year | Tax Paid | Tax Assessment Tax Assessment Total Assessment is a certain percentage of the fair market value that is determined by local assessors to be the total taxable value of land and additions on the property. | Land | Improvement |
|---|---|---|---|---|
| 2024 | $2,084 | $198,100 | $30,900 | $167,200 |
| 2023 | $2,104 | $198,100 | $30,900 | $167,200 |
| 2022 | $312 | $167,900 | $26,200 | $141,700 |
| 2021 | $312 | $167,900 | $26,200 | $141,700 |
| 2020 | $312 | $167,900 | $26,200 | $141,700 |
| 2019 | $312 | $167,900 | $26,200 | $141,700 |
| 2018 | $277 | $149,000 | $25,000 | $124,000 |
| 2017 | $277 | $149,000 | $25,000 | $124,000 |
| 2016 | $1,462 | $145,000 | $25,000 | $120,000 |
| 2015 | $1,462 | $145,000 | $25,000 | $120,000 |
| 2014 | $1,338 | $135,000 | $25,000 | $110,000 |
Property History
| Date | Event | Price | Change | Sq Ft Price |
|---|---|---|---|---|
| 07/18/2025 07/18/25 | For Sale | $295,000 | 0.0% | $169 / Sq Ft |
| 06/04/2025 06/04/25 | Pending | -- | -- | -- |
| 05/29/2025 05/29/25 | For Sale | $295,000 | -- | $169 / Sq Ft |
Purchase History
| Date | Type | Sale Price | Title Company |
|---|---|---|---|
| Deed | $131,000 | -- |
Mortgage History
| Date | Status | Loan Amount | Loan Type |
|---|---|---|---|
| Open | $115,000 | New Conventional | |
| Closed | $110,000 | New Conventional | |
| Closed | $12,000 | New Conventional | |
| Closed | $133,000 | New Conventional | |
| Closed | $131,000 | Future Advance Clause Open End Mortgage | |
| Previous Owner | $25,000 | Credit Line Revolving |
Similar Homes in Nicholasville, KY
Source: ImagineMLS (Bluegrass REALTORS®)
MLS Number: 25011244
APN: 057-30-08-016.00
- 305 Village Pkwy
- 113 Greentree Dr
- 107 May Ct
- 804 Orange Blossom Dr
- 196 Perry Dr
- 261 Applegrove Dr
- 3190 E Nicholasville
- 701 Platt Dr
- 208 Doe Run
- 114 Coconut Grove Dr
- 236 Churchill Crossing
- 267 Churchill Crossing
- 204 Strawberry Ct
- 211 Maryrose Dr
- 108 Windsor Way
- 408 Ridge View Dr
- 315 Strawberry Ln
- 317 Ivy Green Place
- 209 Ivy Green Place
- 116 Pavilion Trail
- 224 Ivy Green Place
- 133 Angela Trail
- 305 Lake St Unit 2
- 116 Dove Run
- 328 Virginia Ln
- 204 Weil Ln
- 500 Beauford Place
- 600 Wabarto Way
- 400 Elmwood Ct
- 1045 Pinoak Dr Unit 1047
- 213 Krauss Dr
- 270 Lancer Dr
- 801 E Brannon Rd
- 904 Wyndham Hills Dr
- 4120 Victoria Way Unit D
- 4070 Victoria Way
- 4057 Mooncoin Way
- 4390 Clearwater Way
- 3600 Winthrop Dr
- 3851 Belleau Wood Dr

