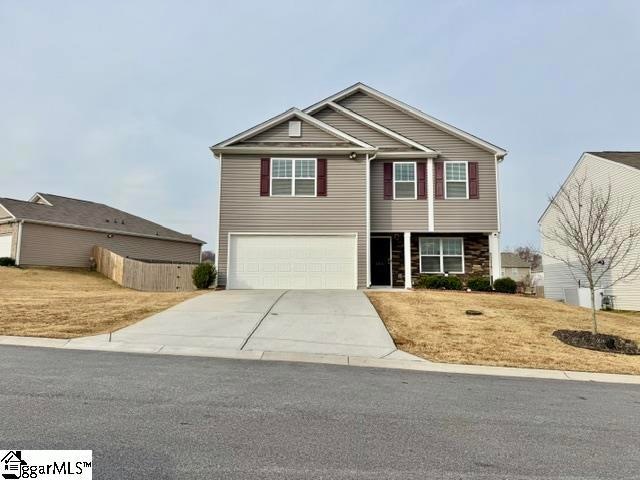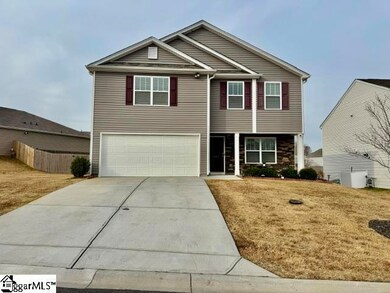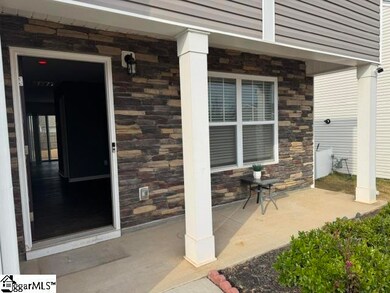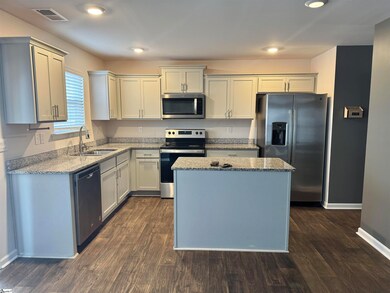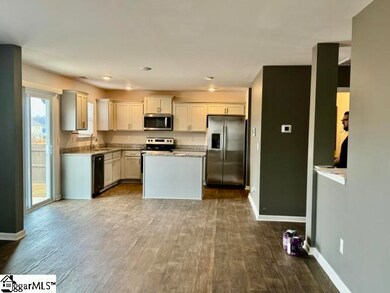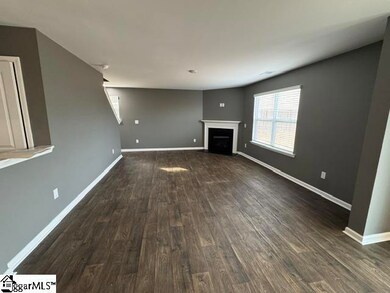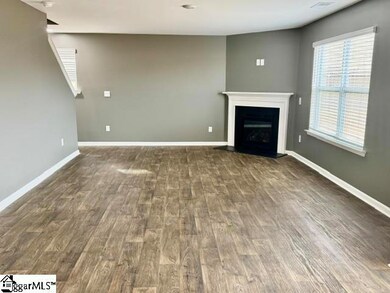101 Misty Forest Way Piedmont, SC 29673
Estimated payment $2,044/month
Highlights
- Contemporary Architecture
- Great Room
- Breakfast Room
- Cathedral Ceiling
- Granite Countertops
- Fenced Yard
About This Home
This beautifully maintained, two-story home built in 2021 is single owner and move-in ready! Discover the light-filled open floor plan that boasts fresh paint, a gas fireplace, stainless steel appliances, and included washer and dryer all less than five years old. The upstairs features a dual vanity bathroom, roomy bedrooms each with walk-ins for maximum storage and comfort. The large master suite boasts a stunning cathedral ceiling, private bath with dual vanities and a spacious walk-in closet. Enjoy the outdoors with an expansive backyard, serene mountain views with the bonus of common area for added privacy, and open space. Easy access to I-85 with shopping, ample dining options, and award-winning schools. A 15-minute drive to downtown Greenville without the hassle of highway driving! Schedule a showing today!
Home Details
Home Type
- Single Family
Est. Annual Taxes
- $1,988
Lot Details
- 9,148 Sq Ft Lot
- Fenced Yard
HOA Fees
- $31 Monthly HOA Fees
Parking
- 2 Car Attached Garage
Home Design
- Contemporary Architecture
- Slab Foundation
- Composition Roof
- Aluminum Siding
- Stone Exterior Construction
Interior Spaces
- 2,200-2,399 Sq Ft Home
- 2-Story Property
- Cathedral Ceiling
- Ceiling Fan
- Gas Log Fireplace
- Two Story Entrance Foyer
- Great Room
- Combination Dining and Living Room
- Storage In Attic
- Fire and Smoke Detector
Kitchen
- Breakfast Room
- Electric Cooktop
- Built-In Microwave
- Granite Countertops
Flooring
- Carpet
- Laminate
Bedrooms and Bathrooms
- 4 Bedrooms
- Split Bedroom Floorplan
- Walk-In Closet
- 2.5 Bathrooms
Laundry
- Laundry Room
- Laundry on upper level
Schools
- Grove Elementary School
- Tanglewood Middle School
- Southside High School
Utilities
- Cooling Available
- Forced Air Heating System
- Hot Water Heating System
- Electric Water Heater
- Cable TV Available
Community Details
- Cedar Management Group HOA
- Built by DR Horton
- Bracken Woods Subdivision
- Mandatory home owners association
Listing and Financial Details
- Tax Lot 82
- Assessor Parcel Number 0407.01-01-136.00
Map
Home Values in the Area
Average Home Value in this Area
Tax History
| Year | Tax Paid | Tax Assessment Tax Assessment Total Assessment is a certain percentage of the fair market value that is determined by local assessors to be the total taxable value of land and additions on the property. | Land | Improvement |
|---|---|---|---|---|
| 2024 | $1,923 | $9,930 | $1,680 | $8,250 |
| 2023 | $1,923 | $9,930 | $1,680 | $8,250 |
| 2022 | $1,873 | $9,930 | $1,680 | $8,250 |
Property History
| Date | Event | Price | List to Sale | Price per Sq Ft |
|---|---|---|---|---|
| 11/22/2025 11/22/25 | For Sale | $349,900 | -- | $159 / Sq Ft |
Purchase History
| Date | Type | Sale Price | Title Company |
|---|---|---|---|
| Deed | $255,000 | None Listed On Document |
Mortgage History
| Date | Status | Loan Amount | Loan Type |
|---|---|---|---|
| Open | $250,381 | FHA |
Source: Greater Greenville Association of REALTORS®
MLS Number: 1575626
APN: 0407.01-01-136.00
- Plan 2316 at Bracken Woods
- Plan 2604 at Bracken Woods
- Plan 1902 at Bracken Woods
- Plan 2100 at Bracken Woods
- 101 Cypress Hollow Trail
- 103 Cypress Hollow Trail
- 308 Cypress Hollow Trail
- 310 Cypress Hollow Trail
- 320 Cypress Hollow Trail
- 338 Cypress Hollow Trail
- 326 Cypress Hollow Trail
- 340 Cypress Hollow Trail
- 336 Cypress Hollow Trail
- 339 Cypress Hollow Trail
- 116 Serenity Ln
- 6520 Augusta Rd
- 0 Overlook Dr
- 608 Englewood Dr
- 233 Abelia Meadows Dr
- 2 Rocky Knoll Dr
- 224 S Wingate Rd
- 409 Kenmore Dr
- 1072 Piedmont Golf Course Rd
- 607 Emily Ln
- 417 Harmony Hill Trail
- 1008 White Horse Rd
- 5 W Gantt Cir
- 10 Kilberry Blvd
- 5300 Augusta Rd
- 1 Southern Pine Dr Unit Darwin
- 1 Southern Pine Dr Unit Aisle
- 1 Southern Pine Dr Unit Robie
- 311 E Dorchester Blvd
- 1 Southern Pine Dr
- 137 Portchester Ln
- 520 Barbican Place
- 109 2nd St Unit 1
- 182 Bonnie Woods Dr
- 211 Pollyanna Dr
- 715 Pollyanna Dr
