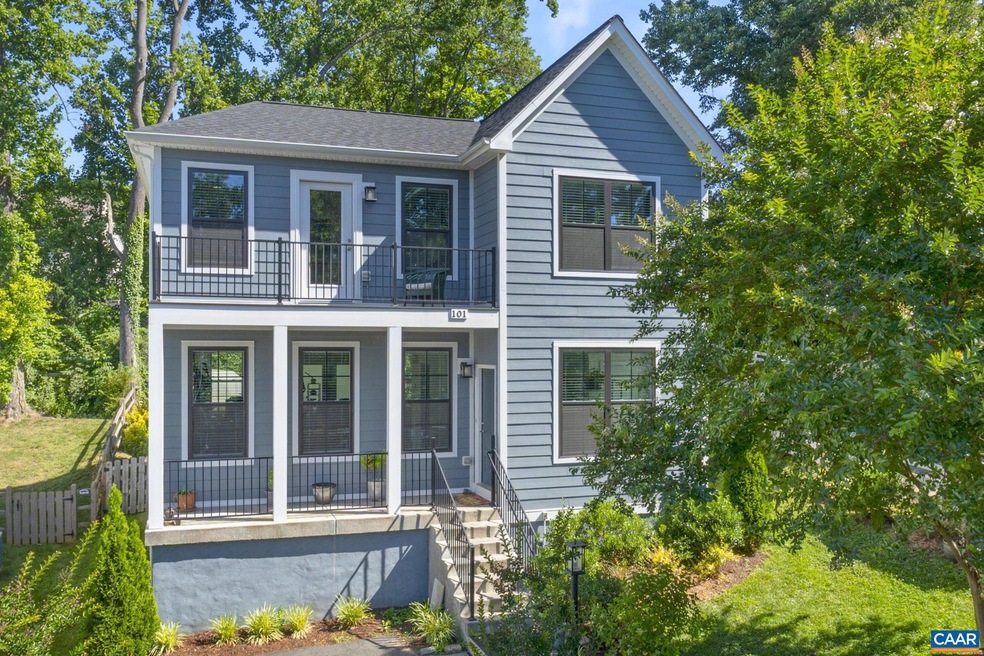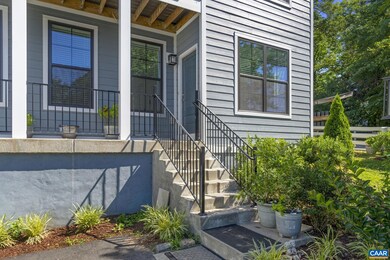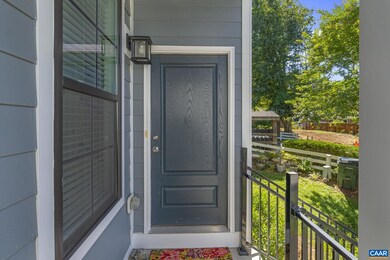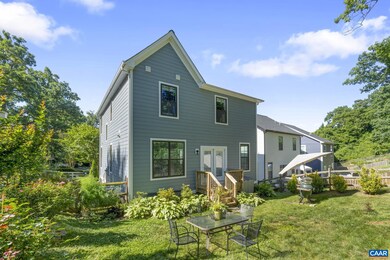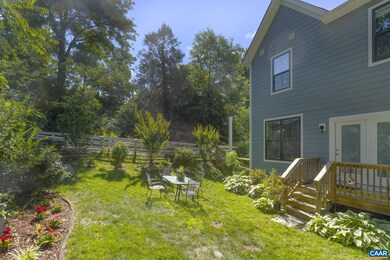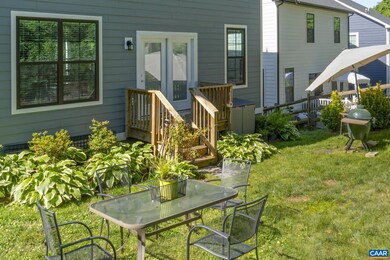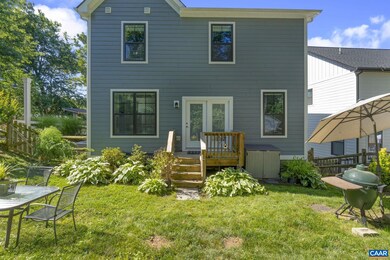
101 Morgan Ct Charlottesville, VA 22903
Fry's Spring NeighborhoodHighlights
- Great Room
- Jogging Path
- Entrance Foyer
- Charlottesville High School Rated A-
- Community Playground
- Landscaped
About This Home
As of July 2024Live at Huntley, a highly desirable and walkable community in the heart of Fry Springs area in Charlottesville located just over a mile from UVA Hospital. Built in 2020 by Southern Development Homes, this Meridian home features 2-story living with an open floor plan & 9? ceiling on the main floor. Three bedrooms, two tiled full baths and the laundry are on the 2nd floor. There are plenty of windows providing natural light anytime during the day. Each is furnished with modern curtain rods and upgraded 2"-wide blinds. Large island with premium granite countertops, white kitchen cabinets, upgraded stainless steel appliances, limestone backsplash and upgraded wide floor planks add timeless appeal. Kitchen is equipped with outside vented exhaust fan with thermally protected hood. Enjoy your coffee or host a BBQ party by the fully fenced backyard adorned with different colored rose plants, crape myrtle trees and more. Lounge by the main level or second level front porch built with high performance Trex decking. Tall height conditioned crawl space serves as a huge storage. This home is 54% more energy efficient than the standard new home as rated through HERS Index. Open House 6/16 Sunday 11am-1pm.,Granite Counter,White Cabinets,Wood Cabinets
Last Agent to Sell the Property
LONG & FOSTER - CHARLOTTESVILLE License #0225258369[105771] Listed on: 06/08/2024

Home Details
Home Type
- Single Family
Est. Annual Taxes
- $5,087
Year Built
- Built in 2020
Lot Details
- 4,792 Sq Ft Lot
- Landscaped
HOA Fees
- $79 Monthly HOA Fees
Home Design
- Composition Roof
- Concrete Perimeter Foundation
Interior Spaces
- 2,040 Sq Ft Home
- Property has 2 Levels
- Ceiling height of 9 feet or more
- Low Emissivity Windows
- Double Hung Windows
- Window Screens
- Entrance Foyer
- Great Room
- Dining Room
- Carpet
- Fire and Smoke Detector
Bedrooms and Bathrooms
- 3 Bedrooms
- 2.5 Bathrooms
Laundry
- Dryer
- Washer
Schools
- Johnson Elementary School
- Walker & Buford Middle School
- Charlottesville High School
Utilities
- Forced Air Heating and Cooling System
Community Details
Overview
- Built by SOUTHERN DEVELOPMENT HOMES
- Meridian
- The Meridian At 101 Morgan Ct. Community
Recreation
- Community Playground
- Jogging Path
Ownership History
Purchase Details
Home Financials for this Owner
Home Financials are based on the most recent Mortgage that was taken out on this home.Purchase Details
Home Financials for this Owner
Home Financials are based on the most recent Mortgage that was taken out on this home.Purchase Details
Purchase Details
Similar Homes in Charlottesville, VA
Home Values in the Area
Average Home Value in this Area
Purchase History
| Date | Type | Sale Price | Title Company |
|---|---|---|---|
| Bargain Sale Deed | $610,000 | Multiple | |
| Grant Deed | $417,402 | -- | |
| Grant Deed | $525,000 | Old Republic Nat L Title Ins C | |
| Deed | -- | -- |
Mortgage History
| Date | Status | Loan Amount | Loan Type |
|---|---|---|---|
| Open | $591,700 | No Value Available | |
| Previous Owner | $333,922 | New Conventional |
Property History
| Date | Event | Price | Change | Sq Ft Price |
|---|---|---|---|---|
| 07/11/2024 07/11/24 | Sold | $610,000 | +4.3% | $299 / Sq Ft |
| 06/15/2024 06/15/24 | Pending | -- | -- | -- |
| 06/08/2024 06/08/24 | For Sale | $585,000 | +40.2% | $287 / Sq Ft |
| 05/20/2020 05/20/20 | Sold | $417,402 | 0.0% | $205 / Sq Ft |
| 10/27/2019 10/27/19 | Price Changed | $417,402 | +1.0% | $205 / Sq Ft |
| 10/15/2019 10/15/19 | Pending | -- | -- | -- |
| 10/15/2019 10/15/19 | For Sale | $413,304 | -- | $203 / Sq Ft |
Tax History Compared to Growth
Tax History
| Year | Tax Paid | Tax Assessment Tax Assessment Total Assessment is a certain percentage of the fair market value that is determined by local assessors to be the total taxable value of land and additions on the property. | Land | Improvement |
|---|---|---|---|---|
| 2025 | $5,553 | $562,200 | $150,000 | $412,200 |
| 2024 | $5,553 | $514,700 | $150,000 | $364,700 |
| 2023 | $4,798 | $495,300 | $140,000 | $355,300 |
| 2022 | $4,403 | $454,100 | $130,000 | $324,100 |
| 2021 | $3,999 | $416,400 | $120,000 | $296,400 |
| 2020 | $998 | $105,000 | $105,000 | $0 |
| 2019 | $878 | $92,400 | $92,400 | $0 |
| 2018 | $399 | $84,000 | $84,000 | $0 |
| 2017 | $734 | $77,300 | $77,300 | $0 |
| 2016 | $612 | $64,400 | $64,400 | $0 |
| 2015 | $765 | $64,400 | $64,400 | $0 |
| 2014 | $765 | $64,400 | $64,400 | $0 |
Agents Affiliated with this Home
-
GIL GALLARDO

Seller's Agent in 2024
GIL GALLARDO
LONG & FOSTER - CHARLOTTESVILLE
(434) 326-6521
6 in this area
50 Total Sales
-
Greg Slater

Seller's Agent in 2020
Greg Slater
NEST REALTY GROUP
(434) 981-6655
3 in this area
590 Total Sales
-
Unrepresented Buyer
U
Buyer's Agent in 2020
Unrepresented Buyer
UnrepresentedBuyer
(434) 260-1045
17 in this area
1,661 Total Sales
Map
Source: Bright MLS
MLS Number: 653815
APN: 18A-126-000
- 218 Stribling Ave
- 218 Stribling Ave Unit 1 2 3 4
- 324 Huntley Ave
- 326 Huntley Ave
- 2425 Jefferson Park Ave
- 251 Huntley Ave
- 2504 Plateau Rd
- 234 Sunset Ave
- 122 Westerly Ave
- 2616 Jefferson Park Cir
- 175 Yellowstone Dr Unit 202
- Lot 13 Raymond Ave Unit 13
- 317 Stribling Avenue Extension
- 101 Westerly Ave
- 190 Yellowstone Dr Unit 203
- 2108 Jefferson Park Ave
- 142 Yellowstone Dr Unit 6
