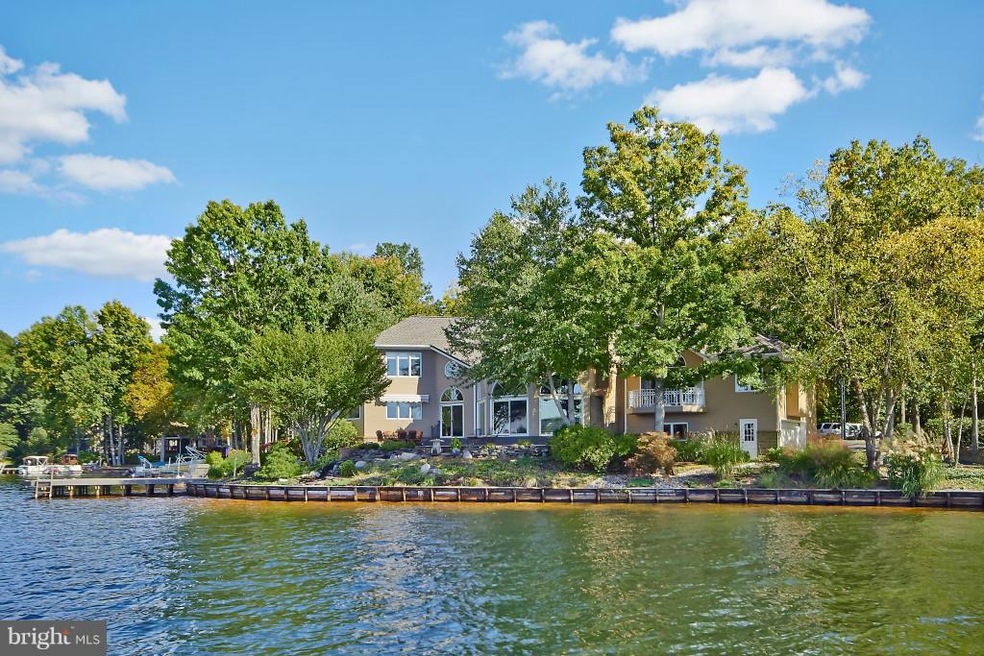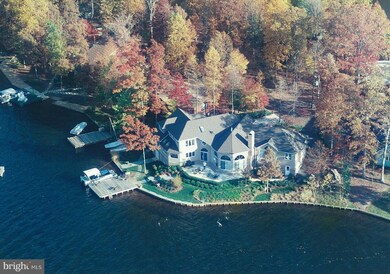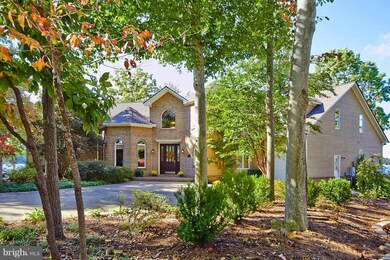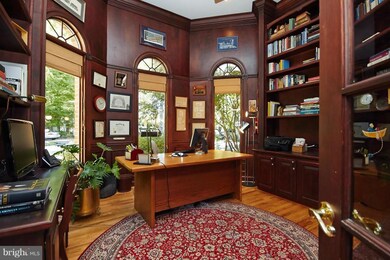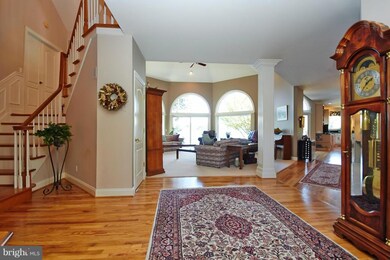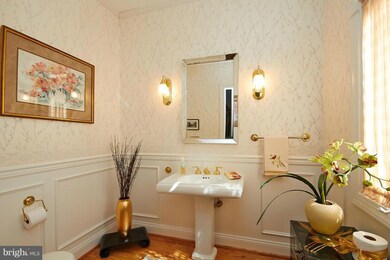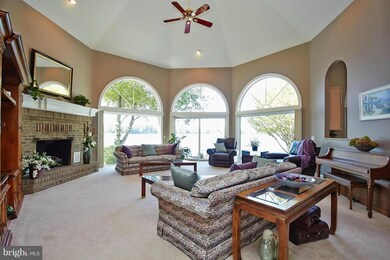
101 Mt Pleasant Dr Locust Grove, VA 22508
Highlights
- 197 Feet of Waterfront
- 1 Boat Dock
- Golf Club
- Boat Ramp
- Beach
- Community Stables
About This Home
As of May 2015Stunning one of a kind 5 BR, 4.5 BA contemporary with 197 LF of water front on over 1/4 AC lot on Lake of the Woods. This custom home has gorgeous views of the lake from nearly every window, an expansive multi-level patio constructed of brick and Dura-Stone, a 20 X 35' dock and an amazing angular floor plan that is absolutely perfect for entertaining.
Last Buyer's Agent
Joyce Henson
Century 21 Redwood Realty

Home Details
Home Type
- Single Family
Est. Annual Taxes
- $6,114
Year Built
- Built in 1992
Lot Details
- 0.3 Acre Lot
- 197 Feet of Waterfront
- Home fronts navigable water
- Private Beach
- Extensive Hardscape
- Sprinkler System
- Property is in very good condition
- Property is zoned R3
HOA Fees
- $108 Monthly HOA Fees
Parking
- 3 Car Attached Garage
- Front Facing Garage
- Side Facing Garage
- Garage Door Opener
- Off-Street Parking
Home Design
- Contemporary Architecture
- Shingle Roof
- Brick Front
- Cedar
Interior Spaces
- Property has 3 Levels
- Open Floorplan
- Wet Bar
- Two Story Ceilings
- Recessed Lighting
- Fireplace Mantel
- Gas Fireplace
- Double Pane Windows
- Window Treatments
- Palladian Windows
- Casement Windows
- Insulated Doors
- Entrance Foyer
- Great Room
- Family Room Overlook on Second Floor
- Family Room Off Kitchen
- Family Room on Second Floor
- Dining Room
- Den
- Workshop
- Wood Flooring
- Water Views
- Attic
Kitchen
- Eat-In Gourmet Kitchen
- Breakfast Area or Nook
- Built-In Double Oven
- Cooktop
- Microwave
- Ice Maker
- Dishwasher
- Upgraded Countertops
- Disposal
Bedrooms and Bathrooms
- 5 Bedrooms | 1 Main Level Bedroom
- En-Suite Primary Bedroom
- En-Suite Bathroom
- Whirlpool Bathtub
Laundry
- Laundry Room
- Front Loading Dryer
- Front Loading Washer
Unfinished Basement
- Walk-Out Basement
- Connecting Stairway
- Side Exterior Basement Entry
- Workshop
Outdoor Features
- Canoe or Kayak Water Access
- Private Water Access
- Property is near a lake
- Personal Watercraft
- Sail
- Swimming Allowed
- Limit On Boat Length
- 1 Boat Dock
- Physical Dock Slip Conveys
- Dock made with Treated Lumber
- Balcony
- Patio
- Waterfall on Lot
Utilities
- Central Air
- Heat Pump System
- Vented Exhaust Fan
- Electric Water Heater
- Cable TV Available
Listing and Financial Details
- Tax Lot 110
- Assessor Parcel Number 000004643
Community Details
Overview
- Association fees include pool(s), recreation facility, reserve funds, road maintenance, snow removal, trash, security gate
- Lake Of The Woods Subdivision, Stunning One Of A Kind Home Floorplan
- Lake Of The Woods Community
- The community has rules related to covenants
- Community Lake
Amenities
- Picnic Area
- Common Area
- Clubhouse
- Community Center
- Party Room
Recreation
- Boat Ramp
- Pier or Dock
- Beach
- Golf Club
- Golf Course Community
- Golf Course Membership Available
- Tennis Courts
- Community Basketball Court
- Community Playground
- Fitness Center
- Community Pool
- Pool Membership Available
- Fishing Allowed
- Putting Green
- Community Stables
- Horse Trails
- Jogging Path
Security
- 24-Hour Security
- Gated Community
Ownership History
Purchase Details
Purchase Details
Home Financials for this Owner
Home Financials are based on the most recent Mortgage that was taken out on this home.Purchase Details
Home Financials for this Owner
Home Financials are based on the most recent Mortgage that was taken out on this home.Similar Homes in the area
Home Values in the Area
Average Home Value in this Area
Purchase History
| Date | Type | Sale Price | Title Company |
|---|---|---|---|
| Deed | -- | None Listed On Document | |
| Deed | $1,240,000 | First American Title Ins Co | |
| Deed | $1,200,000 | None Available | |
| Interfamily Deed Transfer | -- | None Available |
Property History
| Date | Event | Price | Change | Sq Ft Price |
|---|---|---|---|---|
| 05/26/2015 05/26/15 | Sold | $1,240,000 | -8.1% | $248 / Sq Ft |
| 05/09/2015 05/09/15 | Pending | -- | -- | -- |
| 05/08/2015 05/08/15 | For Sale | $1,350,000 | +12.5% | $270 / Sq Ft |
| 12/03/2014 12/03/14 | Sold | $1,200,000 | -13.7% | $251 / Sq Ft |
| 10/19/2014 10/19/14 | Pending | -- | -- | -- |
| 10/07/2014 10/07/14 | For Sale | $1,390,000 | -- | $291 / Sq Ft |
Tax History Compared to Growth
Tax History
| Year | Tax Paid | Tax Assessment Tax Assessment Total Assessment is a certain percentage of the fair market value that is determined by local assessors to be the total taxable value of land and additions on the property. | Land | Improvement |
|---|---|---|---|---|
| 2024 | $7,049 | $903,300 | $335,000 | $568,300 |
| 2023 | $7,049 | $903,300 | $335,000 | $568,300 |
| 2022 | $7,049 | $903,300 | $335,000 | $568,300 |
| 2021 | $6,767 | $939,800 | $335,000 | $604,800 |
| 2020 | $6,767 | $939,800 | $335,000 | $604,800 |
| 2019 | $7,474 | $929,600 | $285,000 | $644,600 |
| 2018 | $7,474 | $929,600 | $285,000 | $644,600 |
| 2017 | $7,474 | $929,600 | $285,000 | $644,600 |
| 2016 | $7,474 | $929,600 | $285,000 | $644,600 |
| 2015 | $5,476 | $760,500 | $285,000 | $475,500 |
| 2014 | $5,476 | $760,500 | $285,000 | $475,500 |
Agents Affiliated with this Home
-

Seller's Agent in 2015
Dilip Kinra
D N K Real Estate, LLC
(301) 706-1090
31 Total Sales
-

Buyer's Agent in 2015
Penny Ostlund
Coldwell Banker Elite
(540) 903-9732
24 Total Sales
-

Seller's Agent in 2014
Susan Wertjes
Innovation Properties, LLC
(703) 819-7897
32 Total Sales
-
J
Buyer's Agent in 2014
Joyce Henson
Century 21 Redwood Realty
Map
Source: Bright MLS
MLS Number: 1003224426
APN: 012-A0-00-14-0110-0
- 215 Mt Pleasant Dr
- 303 Wilderness Dr
- 219 Mount Pleasant Dr
- 4621 Lakeview Pkwy
- 202 Wilderness Dr
- 102 Spotswood Rd
- 112 Edgehill Dr
- 207 Spotswood Rd
- 4239 Lakeview Pkwy
- 317 Edgehill Dr
- 216 Wakefield Dr
- 411 Lakeview Pkwy
- 102 Surrey Ln
- 121 Birchside Cir
- 119 Birchside Cir
- 604 Mt Pleasant Dr
- 213 Birchside Cir
- 102 Yorktown Blvd
- 206 Liberty Blvd
- 102 Hillside Dr
