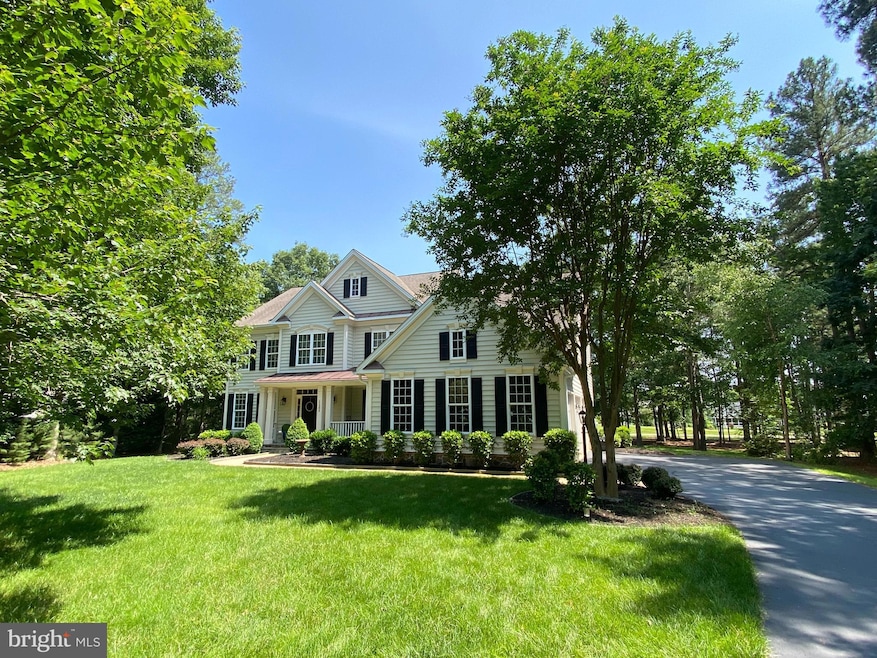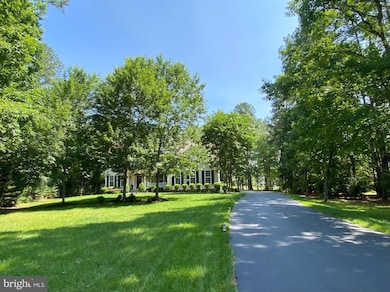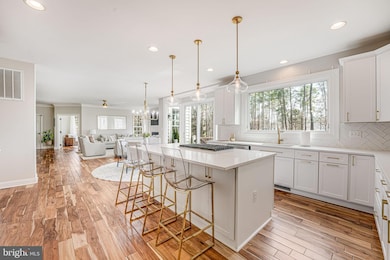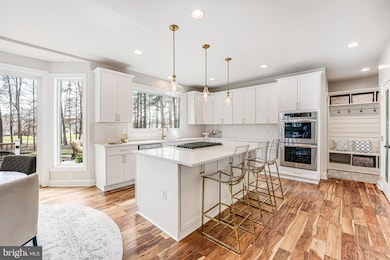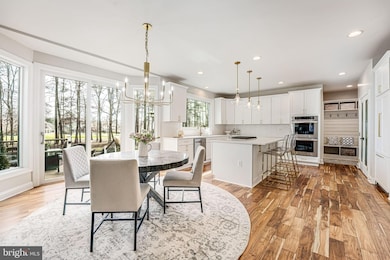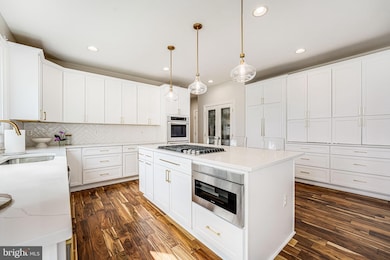
11304 Chivalry Chase Ln Spotsylvania, VA 22551
Fawn Lake NeighborhoodEstimated payment $6,962/month
Highlights
- Marina
- Boat Ramp
- Home fronts navigable water
- Riverbend High School Rated A-
- Golf Club
- Water Access
About This Home
SPECIAL INCENTIVE - SELLER IS OFFERING TO BUYDOWN THE BUYER'S MORTGAGE INTEREST RATE BY UP TO 2 POINTS!*Gorgeous renovated turn-key Dream Home with front porch overlooking the scenic 6th fairway of the Fawn Lake Golf Course! This reimagined beauty features an open floor plan accented with a spectacular brand new modern Gourmet Kitchen, hardwood floors, custom built-in cabinets, fine trim moldings, and gorgeous architectural elements at every turn. A welcoming grand two story foyer is flanked by an elegant Dining Room, and Formal Living Room. A beautiful Family Room with gas Fireplace opens to the stunning Gourmet Kitchen with quartz counters, tile backsplash, new stainless steel appliances, massive center island and sunny Breakfast Area with new windows and doors affording incredible views and outdoor access. An inviting sunlight Den, Half Bath, Mud Room with Drop Zone, and a great Laundry Room with tons of storage cabinets complete the main level. A fabulous Owner's Suite features a Sitting Room with Built-in Coffee and Wine Bar, luxury Spa Bath with dual vanities, soaking tub, tile shower, and a fabulous walk-in closet. Two spacious Bedrooms with walk-in closets share a beautiful Full Bath with dual vanities and built-in bench. Two additional Bedrooms with a shared Full Bath, and Loft area with custom Bookcases and reading nook complete the upper level. Designed for entertaining, the finished open design Basement features a huge Recreation Room with Shiplap walls, Fireplace, Kitchenette/Bar and Built-in Media Cabinetry. A Den (Optional Bedroom) with adjoining Full Bath, and large Storage Room complete the lower level. Immersed in privacy, the incredible backyard which overlooks the golf course, was designed for enjoying the sights and sounds of nature. A spacious stone Patio with a handsome stacked stone Firepit, serves as an idyllic space for extended outdoor living, alfresco dining, and entertaining! Perfect for lounging and relaxing, the spacious maintenance-free deck offers incredible views of the scenic Fairway. The beautiful grounds with landscape lighting and stone walkways are easily maintained with the in-ground irrigation system. An oversized 3-car Garage with cabinets and Carriage Doors features a level 2 EV Charger! Newer HVAC unit and water heater replaced in 2019. A long meandering driveway leads to this Dream Home, sited on a quiet cul-de-sac 1.03 acre lot surrounded by mature hardwoods and landscaping offering both beauty and privacy. Live with ease in this luxuriously appointed and beautifully designed turn-key Dream Home that is destined to become your Forever Home!***The beautiful Luxury gated Fawn Lake Community nestled in Spotsylvania, near Fredericksburg Virginia, offers amazing amenities such as a boating recreational lake, beach, 18-hole golf course, tennis courts, soccer and ball fields, dog park, volley ball courts, walking trails, Club House, marina, fitness center, Country Club Restaurants, playgrounds, and so much more! Located on the countryside near protected park lands and only a few miles to the farm market, shopping, wineries, and award winning breweries!Come experience the ultimate in lakeside resort-style living, where every day feels like a vacation!
Listing Agent
Fawn Lake Real Estate Company License #0225089655 Listed on: 03/26/2025
Home Details
Home Type
- Single Family
Est. Annual Taxes
- $5,705
Year Built
- Built in 2006 | Remodeled in 2024
Lot Details
- 1.03 Acre Lot
- Home fronts navigable water
- Landscaped
- Extensive Hardscape
- Private Lot
- Level Lot
- Sprinkler System
- Backs to Trees or Woods
- Property is in excellent condition
- Property is zoned R1
HOA Fees
- $284 Monthly HOA Fees
Parking
- 3 Car Attached Garage
- 7 Driveway Spaces
- Side Facing Garage
- Garage Door Opener
Home Design
- Colonial Architecture
- Bump-Outs
- Architectural Shingle Roof
- Vinyl Siding
- Concrete Perimeter Foundation
Interior Spaces
- Property has 3 Levels
- Open Floorplan
- Chair Railings
- Crown Molding
- Tray Ceiling
- Two Story Ceilings
- Ceiling Fan
- Recessed Lighting
- Fireplace With Glass Doors
- Fireplace Mantel
- Gas Fireplace
- Double Pane Windows
- Window Treatments
- Bay Window
- Casement Windows
- Window Screens
- French Doors
- Atrium Doors
- Insulated Doors
- Six Panel Doors
- Mud Room
- Entrance Foyer
- Family Room Off Kitchen
- Sitting Room
- Living Room
- Breakfast Room
- Dining Room
- Den
- Recreation Room
- Game Room
- Storage Room
- Utility Room
- Home Gym
- Golf Course Views
- Attic
Kitchen
- Eat-In Gourmet Kitchen
- Built-In Self-Cleaning Double Oven
- Down Draft Cooktop
- Microwave
- Ice Maker
- Dishwasher
- Kitchen Island
- Upgraded Countertops
- Disposal
Flooring
- Wood
- Partially Carpeted
- Ceramic Tile
Bedrooms and Bathrooms
- 5 Bedrooms
- En-Suite Primary Bedroom
- En-Suite Bathroom
- In-Law or Guest Suite
Laundry
- Laundry Room
- Laundry on main level
- Washer and Dryer Hookup
Finished Basement
- Heated Basement
- Basement Fills Entire Space Under The House
- Walk-Up Access
- Connecting Stairway
- Interior and Exterior Basement Entry
- Sump Pump
- Shelving
- Space For Rooms
- Basement Windows
Home Security
- Security Gate
- Flood Lights
Accessible Home Design
- Halls are 36 inches wide or more
- Doors with lever handles
Eco-Friendly Details
- ENERGY STAR Qualified Equipment for Heating
Outdoor Features
- Water Access
- Property is near a lake
- Lake Privileges
- Deck
- Patio
- Exterior Lighting
- Playground
- Porch
Schools
- Brock Road Elementary School
- Ni River Middle School
- Riverbend High School
Utilities
- Zoned Heating and Cooling
- Heat Pump System
- Heating System Powered By Owned Propane
- Vented Exhaust Fan
- Programmable Thermostat
- Underground Utilities
- 60+ Gallon Tank
Listing and Financial Details
- Tax Lot 856
- Assessor Parcel Number 18C31-856
Community Details
Overview
- Association fees include security gate, snow removal, road maintenance, common area maintenance, management, pier/dock maintenance, pool(s), recreation facility, reserve funds
- Fawn Lake Community Association
- Built by BEAZER HOMES
- Fawn Lake Subdivision, Wyndham 7 Floorplan
- Property Manager
- Community Lake
Amenities
- Picnic Area
- Common Area
- Clubhouse
- Game Room
- Community Center
- Meeting Room
- Party Room
- Community Dining Room
- Community Library
- Recreation Room
- Bar or Lounge
- Community Storage Space
Recreation
- Boat Ramp
- Boat Dock
- Pier or Dock
- Mooring Area
- Marina
- Beach
- Golf Club
- Golf Course Community
- Golf Course Membership Available
- Private Beach Club
- Tennis Courts
- Baseball Field
- Soccer Field
- Community Basketball Court
- Volleyball Courts
- Community Playground
- Fitness Center
- Community Pool
- Community Spa
- Pool Membership Available
- Putting Green
- Dog Park
- Jogging Path
Security
- 24-Hour Security
- Gated Community
Map
Home Values in the Area
Average Home Value in this Area
Tax History
| Year | Tax Paid | Tax Assessment Tax Assessment Total Assessment is a certain percentage of the fair market value that is determined by local assessors to be the total taxable value of land and additions on the property. | Land | Improvement |
|---|---|---|---|---|
| 2024 | $5,705 | $776,900 | $137,500 | $639,400 |
| 2023 | $4,541 | $588,400 | $110,000 | $478,400 |
| 2022 | $4,333 | $587,400 | $110,000 | $477,400 |
| 2021 | $4,274 | $528,100 | $66,500 | $461,600 |
| 2020 | $4,274 | $528,100 | $66,500 | $461,600 |
| 2019 | $4,419 | $521,500 | $66,500 | $455,000 |
| 2018 | $4,344 | $521,500 | $66,500 | $455,000 |
| 2017 | $4,341 | $510,700 | $63,000 | $447,700 |
| 2016 | $4,341 | $510,700 | $63,000 | $447,700 |
| 2015 | -- | $492,400 | $57,400 | $435,000 |
| 2014 | -- | $492,400 | $57,400 | $435,000 |
Property History
| Date | Event | Price | Change | Sq Ft Price |
|---|---|---|---|---|
| 07/10/2025 07/10/25 | For Sale | $1,020,000 | -8.9% | $184 / Sq Ft |
| 06/06/2025 06/06/25 | Price Changed | $1,120,000 | -0.9% | $202 / Sq Ft |
| 04/24/2025 04/24/25 | Price Changed | $1,130,000 | -2.6% | $204 / Sq Ft |
| 03/26/2025 03/26/25 | For Sale | $1,160,000 | 0.0% | $210 / Sq Ft |
| 03/26/2025 03/26/25 | Price Changed | $1,160,000 | -- | $210 / Sq Ft |
Purchase History
| Date | Type | Sale Price | Title Company |
|---|---|---|---|
| Deed | $945,000 | Fidelity National Title | |
| Warranty Deed | $705,416 | -- |
Mortgage History
| Date | Status | Loan Amount | Loan Type |
|---|---|---|---|
| Open | $756,000 | New Conventional | |
| Previous Owner | $613,806 | FHA | |
| Previous Owner | $628,244 | FHA | |
| Previous Owner | $626,271 | FHA | |
| Previous Owner | $576,000 | New Conventional | |
| Previous Owner | $98,300 | Stand Alone Second | |
| Previous Owner | $560,000 | New Conventional |
Similar Homes in the area
Source: Bright MLS
MLS Number: VASP2031480
APN: 18C-31-856
- 11402 Chivalry Chase Ln
- 11607 Fawn Lake Pkwy
- 11803 Oakdale Ct
- 11207 Valor Bridge Dr
- 11800 Fawn Lake Pkwy
- 11428 Orange Plank Rd
- 11606 Little Bay Harbor Way
- 11520 General Wadsworth Dr
- 11000 Farmview Way
- 11608 Stonewall Jackson Dr
- 11701 Longstreet Dr
- 11606 Stonewall Jackson Dr
- 11302 Radcliff Terrace
- 11206 Preswick Ln
- 11109 Vanderbilt Cove
- 11609 Longstreet Dr
- 11208 Knolls End
- 11423 Bluffs Ridge
- 10904 Chatham Ridge Way
- 11306 Stonewall Jackson Dr
- 13408 Wilderness Park Dr
- 10425 Catharpin Rd
- 509 Monticello Cir
- 6337 Louisianna Rd
- 1327 Lakeview Pkwy
- 303 Wilderness Dr
- 116 Lakeview Pkwy
- 900 Lakeview Pkwy
- 311 Yorktown Blvd
- 428 Liberty Blvd
- 9872 Red Hill Rd
- 607 Stonewall Ln
- 10413 Elys Ford Rd
- 2889 White Tail Dr
- 35115 Sara Ct
- 35123 Sara Ct
- 35352 Gosling Ln Unit Basement-Apartment
- 6211 Plank Rd
- 9037 Fox Run Dr
- 7219 Ford Hollow Dr
