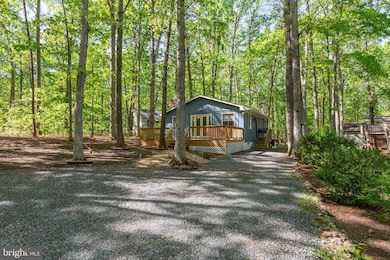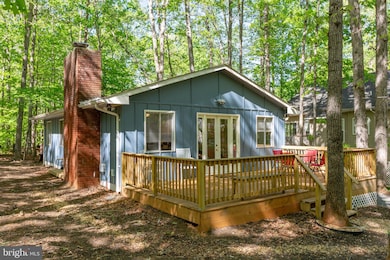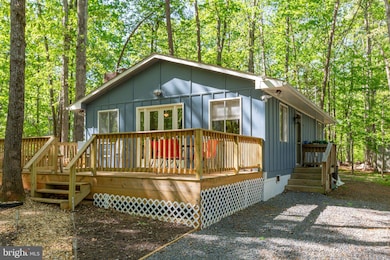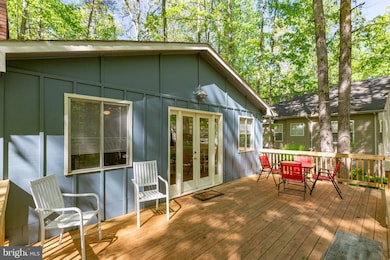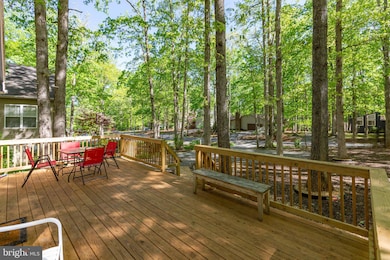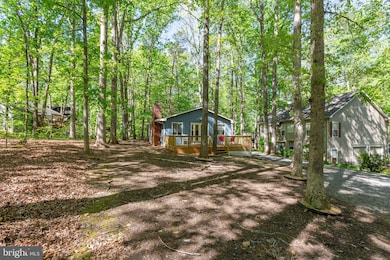303 Wilderness Dr Locust Grove, VA 22508
Highlights
- Beach
- Wood Flooring
- Community Pool
- Deck
- Attic
- Cottage
About This Home
This lovely cottage located in a gated community offers so many amenities. The home has three bedroom and eating/dining kitchen. Large brand new deck and fresh paint through out the house. The home can be furnished or unfurnished depending on tenants needs. Pets case by case, 30lbs or less. Pet rent ($30) and deposit ($500). No smoking. Online application thru Rent Spree. Renters insurance required. Come and enjoy the many amenities this community offers . You will be on vacation everyday. For all other information contact agent.
Home Details
Home Type
- Single Family
Est. Annual Taxes
- $767
Year Built
- Built in 1969
HOA Fees
- $191 Monthly HOA Fees
Home Design
- Cottage
- Permanent Foundation
- Wood Siding
Interior Spaces
- 840 Sq Ft Home
- Property has 1 Level
- Wood Burning Fireplace
- Family Room
- Attic
Kitchen
- Electric Oven or Range
- Stove
- Microwave
- Stainless Steel Appliances
Flooring
- Wood
- Carpet
Bedrooms and Bathrooms
- 3 Main Level Bedrooms
- 1 Full Bathroom
Laundry
- Laundry on main level
- Stacked Washer and Dryer
Parking
- 4 Parking Spaces
- 4 Driveway Spaces
Utilities
- Central Air
- Heat Pump System
- Electric Water Heater
- Cable TV Available
Additional Features
- Deck
- Property is zoned R3
Listing and Financial Details
- Residential Lease
- Security Deposit $2,000
- No Smoking Allowed
- 12-Month Lease Term
- Available 8/5/25
- Assessor Parcel Number 012A0001401560
Community Details
Overview
- Lake Of The Woods HOA
- Lake Of The Woods Subdivision
Recreation
- Beach
- Community Pool
Pet Policy
- Limit on the number of pets
- Pet Deposit $500
- $30 Monthly Pet Rent
Map
Source: Bright MLS
MLS Number: VAOR2010164
APN: 012-A0-00-14-0156-0
- 202 Wilderness Dr
- 215 Mt Pleasant Dr
- 102 Spotswood Rd
- 219 Mount Pleasant Dr
- 207 Spotswood Rd
- 100 Musket Ln
- 219 Musket Ln
- 112 Edgehill Dr
- 4239 Lakeview Pkwy
- 127 Fairway Dr
- 604 Mt Pleasant Dr
- 317 Edgehill Dr
- 216 Wakefield Dr
- 104 Tall Pines Ave
- 121 Birchside Cir
- 119 Birchside Cir
- 102 Yorktown Blvd
- 106 Wakefield Dr
- 800 Mt Pleasant Dr
- 137 Eagle Ct
- 116 Lakeview Pkwy
- 311 Yorktown Blvd
- 428 Liberty Blvd
- 1327 Lakeview Pkwy
- 2889 White Tail Dr
- 35115 Sara Ct
- 35123 Sara Ct
- 35352 Gosling Ln Unit Basement-Apartment
- 509 Monticello Cir
- 6337 Louisianna Rd
- 13408 Wilderness Park Dr
- 10413 Elys Ford Rd
- 21051 Seigen Ln
- 10425 Catharpin Rd
- 22126 Highland Rd Unit 2 Bedroom Apartment
- 6211 Plank Rd
- 607 Stonewall Ln
- 9872 Red Hill Rd
- 12109 Andora Dr
- 7219 Ford Hollow Dr

