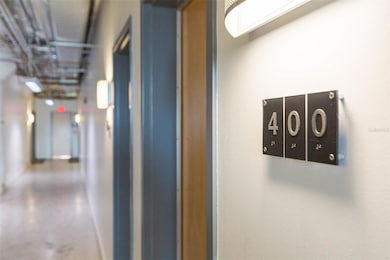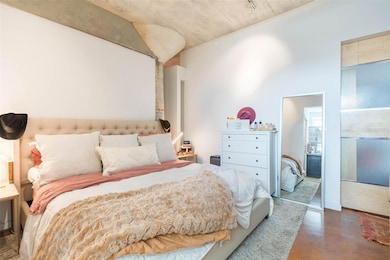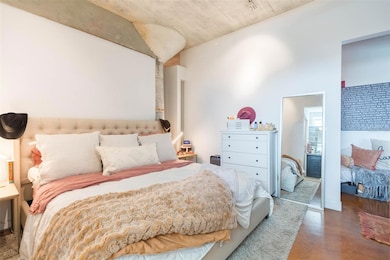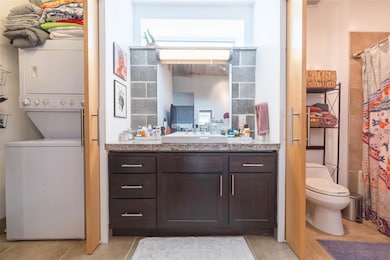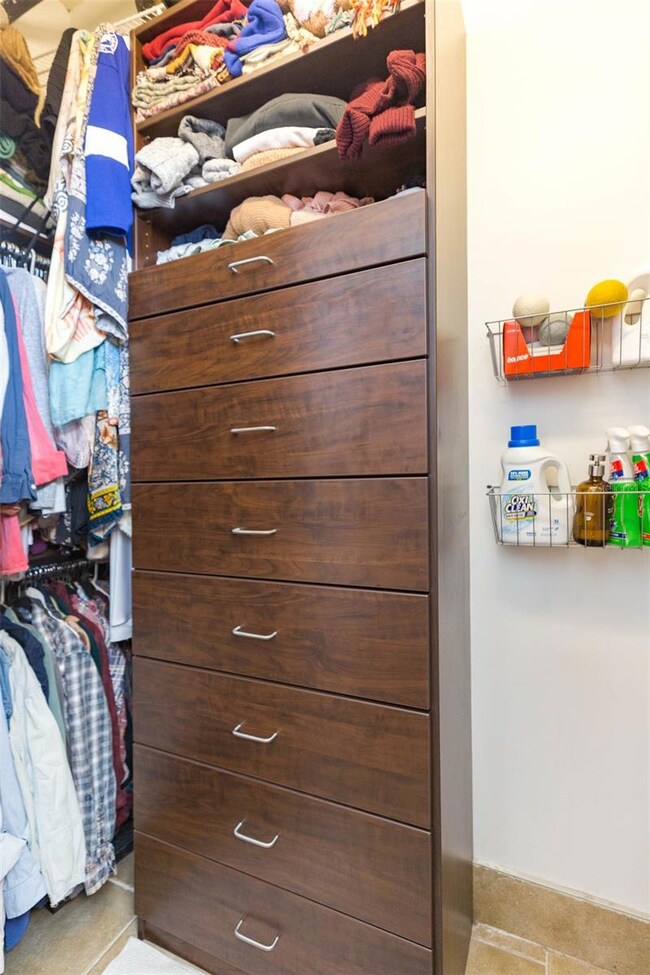The Place at Channelside 101 N 12th St Unit 400 Tampa, FL 33602
Channel District NeighborhoodHighlights
- White Water Ocean Views
- Open Floorplan
- Deck
- Fitness Center
- Clubhouse
- 1-minute walk to Washington Street Park
About This Home
ATTENTION RENTERS: UNFIRNISHED UNIT. Check out this Tampa historical beauty in Channelside. Located on the top floor of Victory Lofts north side building this 1 BEDROOM, 1 BATHROOM CONDO has unobstructed views of the bay and COMES WITH A PRIVATE BALCONY. INCLUDES PRIVATE LAUNDRY, 1 COVERED GARAGE PARKING SPACE, AND GARAGE STORAGE ROOM. Located directly above a coffee shop for a quick pick me up before heading off to work this condo. Your bedroom is extremely functional allowing for an open concept studio and privacy when needed with a luxury sliding door. The bedroom is large enough for a full king-sized bed, plenty of closet space and a full 3 piece en suite. INCLUDES STAINLESS STEEL APPLIANCES in the kitchen, full dining area for the friends and family to enjoy. The balcony has a perfect view of the sun rising and setting or an afternoon breeze for your personal. RENT INCLUDES WATER & TRASH. TENANT RESPONSIBILITIES: Internet/Cable and Electricity. AMENITIES INCLUDES: private fitness room, a 6th floor terrace for birthday parties or large gatherings, a hidden-private dog park and a full outside sitting area while enjoying the view of downtown. Close to cafes, restaurants, and seconds from Amalie arena and walking distance to Sparkman Wharf and Water Street district. QUALIFICATIONS: Must have a credit score of 620 or higher, pass all background checks, and have a gross monthly income of 2.5 times the monthly rent amount.
Listing Agent
WRIGHT MANAGEMENT & REALTY LLC Brokerage Phone: 813-610-3773 License #3307891 Listed on: 07/08/2025
Condo Details
Home Type
- Condominium
Est. Annual Taxes
- $6,522
Year Built
- Built in 1925
Lot Details
- East Facing Home
- Dog Run
Parking
- 1 Car Garage
- Ground Level Parking
- Garage Door Opener
- Secured Garage or Parking
- On-Street Parking
- 1 Assigned Parking Space
Property Views
Interior Spaces
- 925 Sq Ft Home
- 4-Story Property
- Open Floorplan
- High Ceiling
- Blinds
- Great Room
- Family Room Off Kitchen
- Combination Dining and Living Room
Kitchen
- Range
- Microwave
- Dishwasher
- Stone Countertops
- Solid Wood Cabinet
- Disposal
Flooring
- Concrete
- Ceramic Tile
Bedrooms and Bathrooms
- 1 Bedroom
- Walk-In Closet
- 1 Full Bathroom
Laundry
- Laundry Room
- Dryer
- Washer
Home Security
- Security Lights
- Closed Circuit Camera
Accessible Home Design
- Accessible Elevator Installed
- Accessible Common Area
- Accessible Approach with Ramp
Outdoor Features
- Deck
- Exterior Lighting
- Outdoor Storage
- Private Mailbox
Location
- Flood Zone Lot
- Flood Insurance May Be Required
- Property is near public transit
Schools
- Just Elementary School
- Madison Middle School
- Blake High School
Utilities
- Central Air
- Heating Available
- Natural Gas Connected
- Gas Water Heater
Listing and Financial Details
- Residential Lease
- Security Deposit $2,900
- Property Available on 7/1/25
- Tenant pays for carpet cleaning fee
- The owner pays for trash collection, water
- 12-Month Minimum Lease Term
- Application Fee: 0
- 7-Month Minimum Lease Term
- Assessor Parcel Number 199294-2242
Community Details
Overview
- No Home Owners Association
- Shelly Bramm Association, Phone Number (813) 936-4160
- Victory Lofts A Condo Subdivision
Amenities
- Restaurant
Recreation
Pet Policy
- 2 Pets Allowed
- Breed Restrictions
- Small pets allowed
Security
- Card or Code Access
- Storm Windows
- Fire and Smoke Detector
- Fire Sprinkler System
Map
About The Place at Channelside
Source: Stellar MLS
MLS Number: TB8401336
APN: A-19-29-19-79H-000000-MT400.0
- 101 S 12th St Unit 318
- 1212 E Whiting St Unit 403
- 101 N 12th St Unit 301
- 101 N 12th St Unit 206
- 912 Channelside Dr Unit 2501
- 912 Channelside Dr Unit 2601
- 912 Channelside Dr Unit 2412
- 912 Channelside Dr Unit 2320
- 912 Channelside Dr Unit 2607
- 111 N 12th St Unit 1302
- 111 N 12th St Unit 1520
- 111 N 12th St Unit 1408
- 111 N 12th St Unit 1707
- 111 N 12th St Unit 1305
- 111 N 12th St Unit 1502
- 111 N 12th St Unit 1614
- 111 N 12th St Unit 1426
- 111 N 12th St Unit 1708
- 111 N 12th St Unit 1721
- 1312 E Washington St
- 1212 E Whiting St Unit G
- 912 Channelside Dr Unit 2504
- 111 N 12th St Unit 1610
- 111 N 12th St Unit 1618
- 112 S 12th St Unit B
- 112 N 12th St
- 101 N Meridian Ave
- 1310 E Washington St
- 1226 E Cumberland Ave
- 1190 E Washington St
- 1220 E Cumberland Ave Unit ID1050941P
- 1211 E Kennedy Blvd
- 1209 E Cumberland Ave Unit 901
- 1209 E Cumberland Ave Unit 1802
- 1209 E Cumberland Ave Unit 1702
- 1209 E Cumberland Ave Unit 2601
- 449 S 12th St Unit 2403
- 449 S 12th St Unit 2501
- 1120 E Kennedy Blvd Unit 1527
- 1120 E Kennedy Blvd Unit 411

