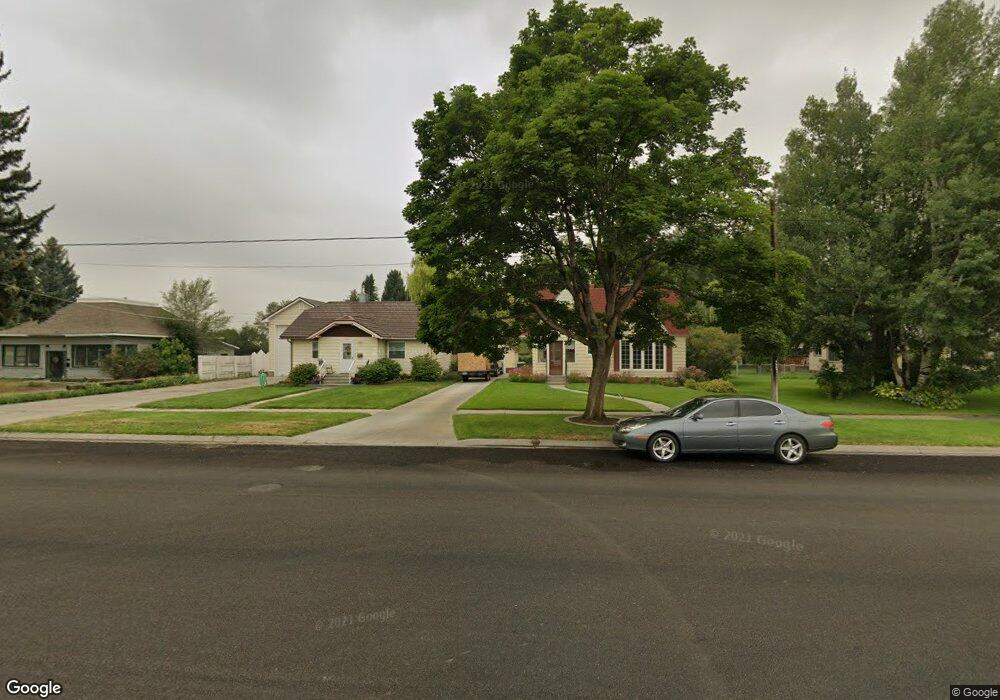Estimated Value: $281,000 - $324,000
5
Beds
2
Baths
1,064
Sq Ft
$281/Sq Ft
Est. Value
About This Home
This home is located at 101 N 3rd W, Rigby, ID 83442 and is currently estimated at $298,599, approximately $280 per square foot. 101 N 3rd W is a home located in Jefferson County with nearby schools including Jefferson Elementary School, Rigby Middle School, and Rigby High School.
Create a Home Valuation Report for This Property
The Home Valuation Report is an in-depth analysis detailing your home's value as well as a comparison with similar homes in the area
Home Values in the Area
Average Home Value in this Area
Tax History Compared to Growth
Tax History
| Year | Tax Paid | Tax Assessment Tax Assessment Total Assessment is a certain percentage of the fair market value that is determined by local assessors to be the total taxable value of land and additions on the property. | Land | Improvement |
|---|---|---|---|---|
| 2024 | $171 | $238,837 | $0 | $0 |
| 2023 | $171 | $244,511 | $0 | $0 |
| 2022 | $1,423 | $227,683 | $0 | $0 |
| 2021 | $1,528 | $176,706 | $0 | $0 |
| 2020 | $1,248 | $163,581 | $0 | $0 |
| 2019 | $1,516 | $158,229 | $0 | $0 |
| 2018 | $1,317 | $134,009 | $0 | $0 |
| 2017 | $1,248 | $121,409 | $0 | $0 |
| 2016 | $100 | $58,814 | $0 | $0 |
| 2015 | $1,263 | $54,539 | $0 | $0 |
| 2014 | $1,235 | $53,326 | $0 | $0 |
| 2013 | -- | $48,468 | $0 | $0 |
Source: Public Records
Map
Nearby Homes
- 267 W Main St
- Lot 13 E 526 N
- 291 W 1st S
- L14B1 E 526 N
- L1B6 E 526 N
- 218 W 1st S
- 182 S 1st W
- 598 W 1st N
- 221 W 2nd S
- 351 Estella Ave
- TBD W 2nd S
- 239 Ramona Ave
- 4487 E 261 N
- Hailey Creek Rear Load Townhomes Plan at Hailey Creek - Townhomes
- Hailey Creek Front Load Townhomes Plan at Hailey Creek - Townhomes
- Madison Plan at Hailey Creek - Hailey Creek Single Family Homes
- Princeton Plan at Hailey Creek - Hailey Creek Single Family Homes
- Athens Plan at Hailey Creek - Hailey Creek Single Family Homes
- Magnolia Plan at Hailey Creek - Hailey Creek Single Family Homes
- Ashland Plan at Hailey Creek - Hailey Creek Single Family Homes
