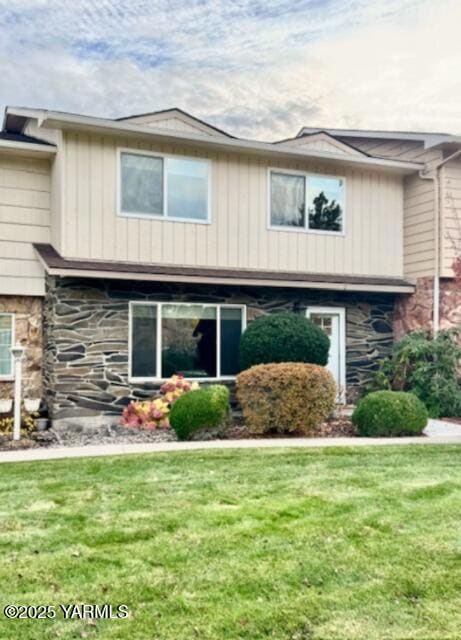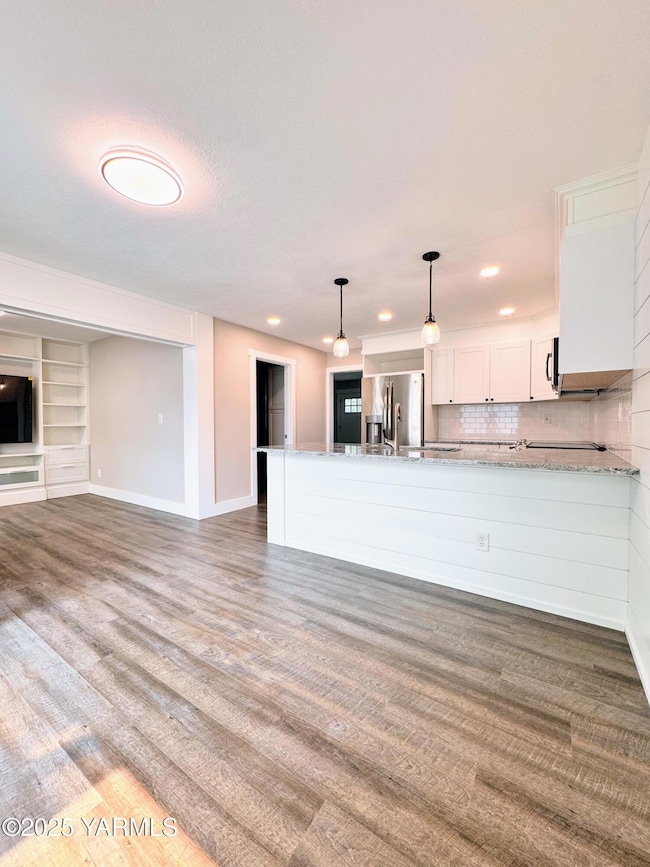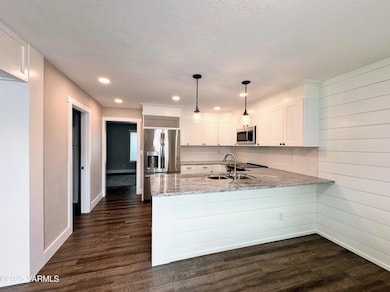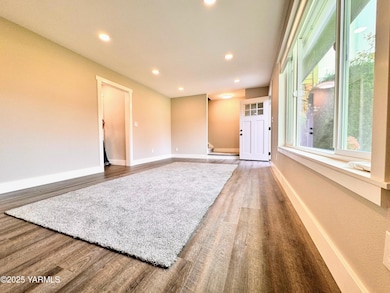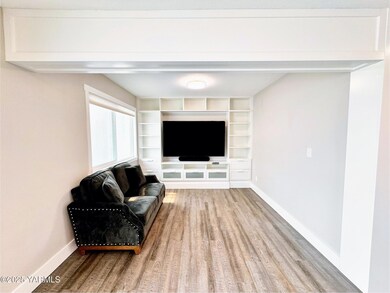101 N 58th Ave Unit 2 Yakima, WA 98908
West Valley NeighborhoodEstimated payment $1,929/month
Highlights
- Cabana
- Gated Community
- Deck
- West Valley High School Rated A-
- Landscaped Professionally
- 2 Car Detached Garage
About This Home
Welcome home to this beautifully and completely updated condo that blends comfort, style, and convenience in one perfect package. Featuring 2 spacious bedrooms and 2 tastefully remodeled bathrooms, this home offers modern living in a peaceful community setting.The brand-new kitchen is sure to impress with its stunning quartz countertops, all-new appliances, and barstool seating--perfect for casual meals or entertaining. There's also plenty of space for a kitchen table, making it both functional and inviting.Enjoy a spacious front living room filled with natural light. A cozy TV room complete with gorgeous built-ins and an included new 75-inch television--ready for your next movie night.Step outside to your private, partially covered patio, ideal for relaxing, dining, or hosting friends. In the charming community courtyard, you can swim in the pool, unwind in the gazebo, or simply enjoy the outdoors with friends and neighbors.Located in the West Valley School District, this home is also conveniently close to shopping, dining, and everyday essentials, making it a truly unbeatable location.There are no age restrictions in this welcoming community- everyone is invited to enjoy the easy, low-maintenance lifestyle it offers.Don't miss your chance to own this move-in-ready gem in Glen Heather West--schedule your private showing today!
Property Details
Home Type
- Condominium
Est. Annual Taxes
- $2,017
Year Built
- Built in 1969
Lot Details
- 1 Common Wall
- Landscaped Professionally
Home Design
- Concrete Foundation
- Frame Construction
- Composition Roof
- Wood Siding
- HardiePlank Type
Interior Spaces
- 1,488 Sq Ft Home
- 2-Story Property
Kitchen
- Eat-In Kitchen
- Breakfast Bar
- Range
- Microwave
- Dishwasher
- Disposal
Flooring
- Carpet
- Laminate
Bedrooms and Bathrooms
- 2 Bedrooms
- Walk-In Closet
- 2 Full Bathrooms
- Dual Sinks
Parking
- 2 Car Detached Garage
- Shared Driveway
- Off-Street Parking
Pool
- Cabana
- In Ground Pool
Utilities
- Ductless Heating Or Cooling System
- Cooling System Mounted In Outer Wall Opening
- Heat Pump System
- Water Softener
Additional Features
- Level Entry For Accessibility
- Deck
Listing and Financial Details
- Assessor Parcel Number 181321-31425
Community Details
Recreation
- Community Pool
Additional Features
- The community has rules related to covenants, conditions, and restrictions
- Gated Community
Map
Home Values in the Area
Average Home Value in this Area
Tax History
| Year | Tax Paid | Tax Assessment Tax Assessment Total Assessment is a certain percentage of the fair market value that is determined by local assessors to be the total taxable value of land and additions on the property. | Land | Improvement |
|---|---|---|---|---|
| 2025 | $2,017 | $229,700 | $34,500 | $195,200 |
| 2023 | $1,923 | $188,500 | $28,300 | $160,200 |
| 2022 | $1,715 | $158,100 | $23,700 | $134,400 |
| 2021 | $1,637 | $143,800 | $21,600 | $122,200 |
| 2019 | $1,281 | $116,000 | $17,400 | $98,600 |
| 2018 | $1,357 | $104,500 | $15,700 | $88,800 |
| 2017 | $4,589 | $99,900 | $15,000 | $84,900 |
| 2016 | $1,401 | $99,900 | $15,000 | $84,900 |
| 2015 | $1,401 | $108,700 | $36,500 | $72,200 |
| 2014 | $1,401 | $108,700 | $36,500 | $72,200 |
| 2013 | $1,401 | $108,700 | $36,500 | $72,200 |
Property History
| Date | Event | Price | List to Sale | Price per Sq Ft | Prior Sale |
|---|---|---|---|---|---|
| 10/24/2025 10/24/25 | For Sale | $334,900 | +219.0% | $225 / Sq Ft | |
| 10/31/2014 10/31/14 | Sold | $105,000 | +27.3% | $71 / Sq Ft | View Prior Sale |
| 09/21/2014 09/21/14 | Pending | -- | -- | -- | |
| 08/15/2012 08/15/12 | Sold | $82,500 | -- | $55 / Sq Ft | View Prior Sale |
| 07/11/2012 07/11/12 | Pending | -- | -- | -- |
Purchase History
| Date | Type | Sale Price | Title Company |
|---|---|---|---|
| Public Action Common In Florida Clerks Tax Deed Or Tax Deeds Or Property Sold For Taxes | -- | None Available | |
| Warranty Deed | $105,000 | First American Title | |
| Warranty Deed | $82,500 | Fidelity Title Company | |
| Interfamily Deed Transfer | -- | None Available | |
| Interfamily Deed Transfer | -- | -- |
Mortgage History
| Date | Status | Loan Amount | Loan Type |
|---|---|---|---|
| Previous Owner | $74,250 | New Conventional |
Source: MLS Of Yakima Association Of REALTORS®
MLS Number: 25-3049
APN: 181321-31425
- 14 N 58th Ave
- 100 N 56th Ave Unit 2
- 5901 Barge St Unit 43
- 5701 W Chestnut Ave Unit 9
- 215 N 56th Ave Unit 5
- 419 S 58th Ave
- 121 N 52nd Ave
- 139 N 52nd Ave
- 105 Peach Tree Ln Unit 3
- 4936 Apple Blossom Ct
- 405 N 61st Ave
- 6313 Appleview Way
- 6505 Alpine Way
- 5201 Bitterroot Way
- 305 N 50th Ave
- 4910 McCargar St
- 201 S 66th Ave
- 0 NKA Tieton Dr
- 408 N 61st Ave
- 5503 Bristol Way
