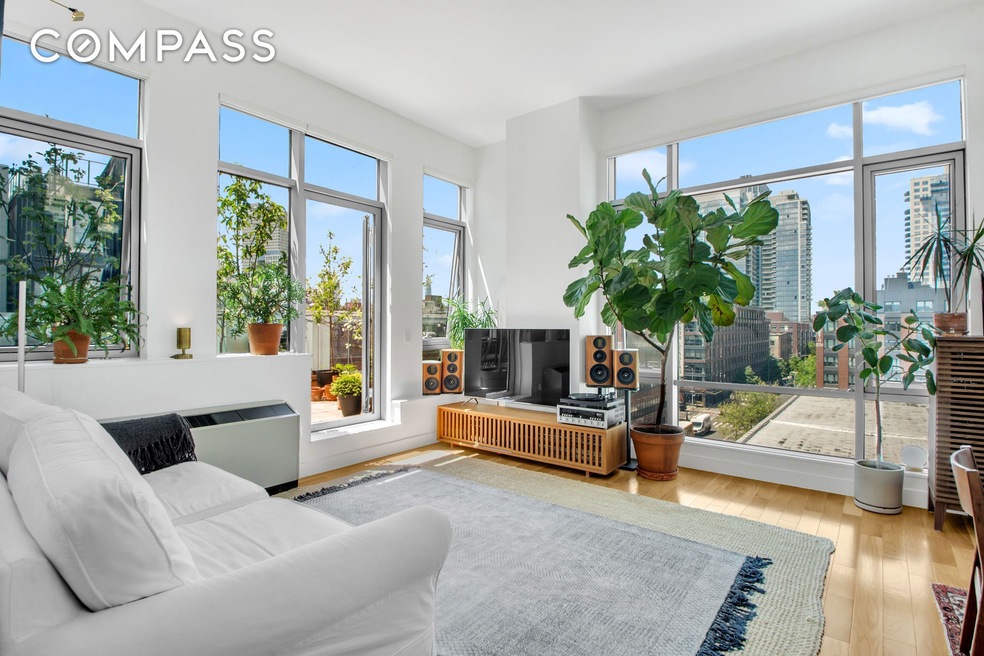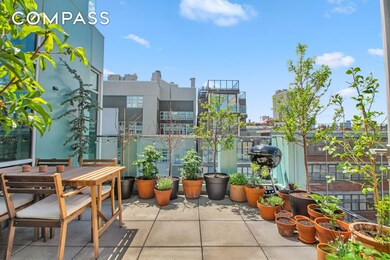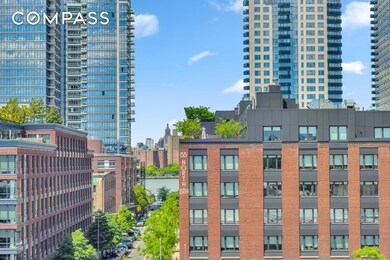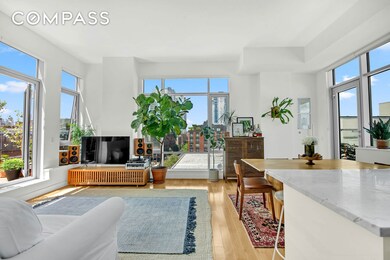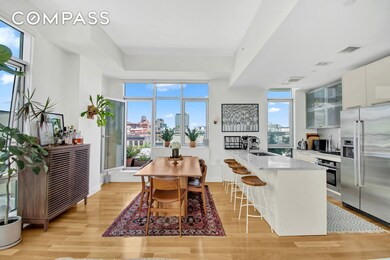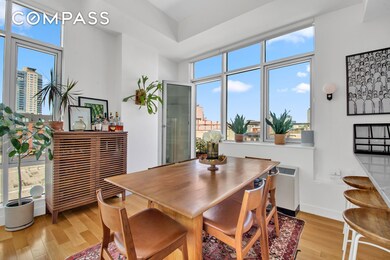
101 N 5th St Unit 5A Brooklyn, NY 11211
Williamsburg NeighborhoodEstimated payment $10,775/month
Highlights
- Doorman
- 4-minute walk to Bedford Avenue
- City View
- Fitness Center
- Rooftop Deck
- Terrace
About This Home
Welcome to 101 North 5th Street, Apartment 5A, a stunning corner unit in the heart of prime Williamsburg. Spanning 1,090 square feet, this impeccably designed 2-bedroom, 2-bath residence is one of the building's largest 2-bedroom layouts, complemented by breathtaking city and river views, and over ten-and-a-half-foot ceilings. Step into the expansive living area, where floor-to-ceiling windows illuminate the space with natural light from three exposures North, West, and South. The unit features panoramic views that include the iconic Freedom Tower, William Vale Hotel, and tranquil waterfront, visible from your two private terraces. The larger terrace is currently outfitted with a charcoal grill, herb garden, decorative plants, fruit trees, and a dining table that seats four. This is the perfect spot for al-fresco dining, hosting friends, or watching the 4th of July fireworks. The heart of this home is its chef's kitchen, featuring Italian lacquer cabinets by Veneta Cucine, Granite countertops, and high-end appliances from Bosch, KitchenAid, and Sub-Zero. Additional features such as a large Blanco sink, Dornbracht faucet, and an ultra-quiet Insinkerator garbage disposal underscore the kitchen's blend of style and functionality. Across from the kitchen is the dining area. This space can easily accommodate a table for six, and is flanked by the second balcony that runs the length of the living room and kitchen. Retreat to the primary suite, a serene escape featuring ample space for a king-sized bed, a seating area, and work space. With direct access to the terrace and outfitted with California Closets, the bedroom offers both luxury and practicality. The spacious en suite bathroom, adorned with Furniture Guild finishes, includes a glass-enclosed rain shower and epitomizes modern elegance. The second bedroom, with its oversized windows and large closet, is conveniently located across from the second bathroom. In the second bathroom, there is a deep soaking tub and large vanity with great storage and counter space. The entry foyer is welcoming and functional, and includes a coat closet and your in-unit washer and dryer. The entire apartment has been outfitted with custom Hunter Douglas blinds. Residents enjoy a suite of amenities including a fitness center, a media lounge with a billiards table, a 2,000 SF garden with a fire pit, and a common rooftop. Additional conveniences like on-site parking and advanced intercom systems ensure comfort and security. Ideally located near the L-train and ferry stop, this residence offers seamless connectivity to the city and is just a stone's throw away from iconic parks such as Bushwick Inlet Park and McCarren Park. Experience the best of Williamsburg living right outside your door.
Property Details
Home Type
- Condominium
Est. Annual Taxes
- $10,009
Interior Spaces
- 1,090 Sq Ft Home
- City Views
Bedrooms and Bathrooms
- 2 Bedrooms
- 2 Full Bathrooms
Outdoor Features
- Balcony
- Rooftop Deck
- Terrace
Community Details
Overview
- Low-Rise Condominium
- Williamsburg Community
Amenities
- Doorman
- Elevator
Recreation
- Fitness Center
Pet Policy
- Pets Allowed
Map
Home Values in the Area
Average Home Value in this Area
Tax History
| Year | Tax Paid | Tax Assessment Tax Assessment Total Assessment is a certain percentage of the fair market value that is determined by local assessors to be the total taxable value of land and additions on the property. | Land | Improvement |
|---|---|---|---|---|
| 2025 | $10,009 | $107,673 | $9,263 | $98,410 |
| 2024 | $10,009 | $116,318 | $9,263 | $107,055 |
| 2023 | $7,102 | $107,052 | $9,263 | $97,789 |
| 2022 | $4,704 | $88,017 | $9,263 | $78,754 |
| 2021 | $2,564 | $84,056 | $9,263 | $74,793 |
| 2020 | $494 | $98,179 | $9,263 | $88,916 |
| 2019 | $681 | $87,176 | $9,263 | $77,913 |
| 2018 | $687 | $84,128 | $9,263 | $74,865 |
| 2017 | $687 | $61,000 | $9,263 | $51,737 |
| 2016 | $697 | $60,841 | $9,263 | $51,578 |
| 2015 | $544 | $58,196 | $9,263 | $48,933 |
| 2014 | $544 | $57,575 | $9,263 | $48,312 |
Property History
| Date | Event | Price | Change | Sq Ft Price |
|---|---|---|---|---|
| 07/12/2025 07/12/25 | Pending | -- | -- | -- |
| 07/12/2025 07/12/25 | Off Market | $1,800,000 | -- | -- |
| 07/05/2025 07/05/25 | Pending | -- | -- | -- |
| 07/05/2025 07/05/25 | Off Market | $1,800,000 | -- | -- |
| 06/28/2025 06/28/25 | Pending | -- | -- | -- |
| 06/28/2025 06/28/25 | Off Market | $1,800,000 | -- | -- |
| 06/21/2025 06/21/25 | Pending | -- | -- | -- |
| 06/21/2025 06/21/25 | Off Market | $1,800,000 | -- | -- |
| 06/14/2025 06/14/25 | Pending | -- | -- | -- |
| 06/09/2025 06/09/25 | For Sale | $1,800,000 | 0.0% | $1,651 / Sq Ft |
| 06/09/2025 06/09/25 | Off Market | $1,800,000 | -- | -- |
| 05/08/2025 05/08/25 | For Sale | $1,800,000 | -- | $1,651 / Sq Ft |
Purchase History
| Date | Type | Sale Price | Title Company |
|---|---|---|---|
| Deed | -- | -- | |
| Deed | $1,512,500 | -- | |
| Deed | $820,000 | -- | |
| Deed | $820,000 | -- |
Mortgage History
| Date | Status | Loan Amount | Loan Type |
|---|---|---|---|
| Previous Owner | $1,210,000 | Purchase Money Mortgage | |
| Previous Owner | $100,000 | No Value Available | |
| Previous Owner | $13,334 | No Value Available | |
| Previous Owner | $634,400 | Purchase Money Mortgage |
Similar Homes in the area
Source: NY State MLS
MLS Number: 11501434
APN: 02334-1030
- 101 N 5th St Unit 5
- 112 N 7th St
- 100 N 3rd St Unit 2B/4P
- 100 N 3rd St Unit 4 A
- 100 N 3rd St Unit 2A
- 219 Berry St Unit 2
- 174 N 6th St Unit TOWN
- 144 N 8th St Unit 8A
- 142 N 1st St Unit 1-A
- 139 N 8th St
- 80 Metropolitan Ave Unit 3V
- 80 Metropolitan Ave Unit 2K
- 96 N 1st St Unit 3
- 96 N 1st St Unit TH 1
- 149 Grand St Unit 2
- 152 N 9th St Unit 1R
- 152 N 9th St Unit 2
- 152 N 9th St Unit 1R
- 152 N 9th St Unit 2L
- 171 N 1st St Unit 2B
