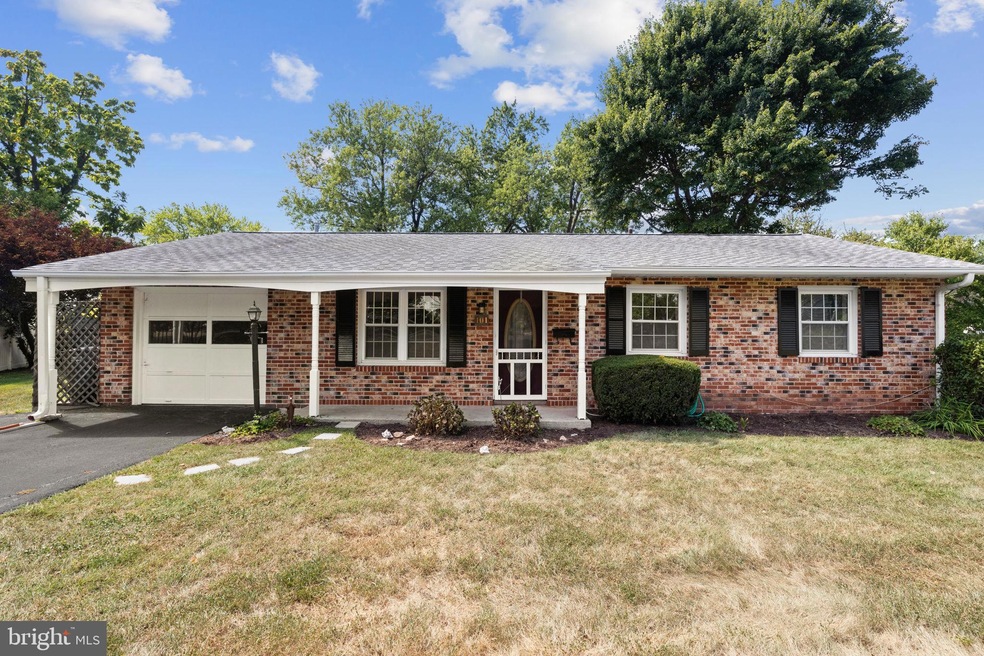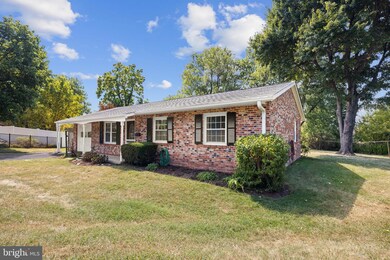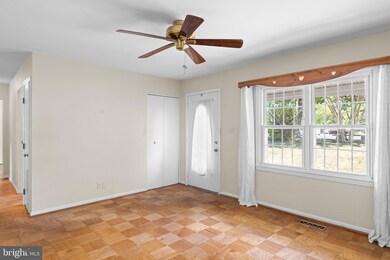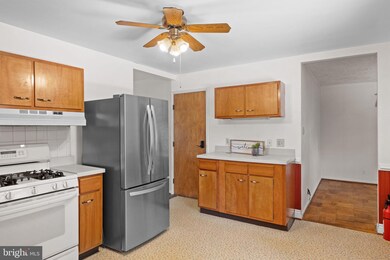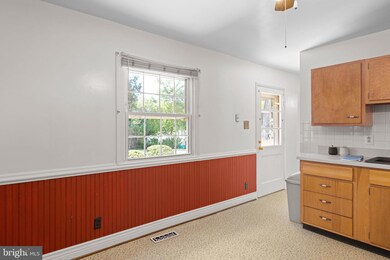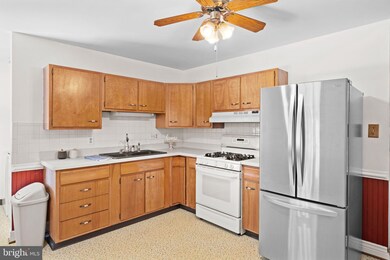
101 N Birch Ct Sterling, VA 20164
Estimated Value: $523,000 - $574,710
Highlights
- Wood Burning Stove
- Rambler Architecture
- Main Floor Bedroom
- Traditional Floor Plan
- Wood Flooring
- No HOA
About This Home
As of September 2023Amazing opportunity on this beautiful all brick home that has been lovingly maintained by the original owner and is just ready for a new owner to make lifelong memories! Perfectly situated at the end of the cul-de-sac, with a large fenced in yard with mature landscaping to enjoy. Welcoming covered front porch greets you as you enter this home, hardwoods throughout home and bedrooms, cozy family room off kitchen with wood stove and brick detail are perfect for enjoying time at home. Beautiful real wood cabinets frame this open eat in kitchen and a large window at dining area to enjoy your yard over your morning coffee.
Last Agent to Sell the Property
Coldwell Banker Realty License #WVS200300948 Listed on: 09/07/2023

Home Details
Home Type
- Single Family
Est. Annual Taxes
- $3,920
Year Built
- Built in 1963
Lot Details
- 0.33 Acre Lot
- Property is zoned PDH3
Parking
- 1 Car Attached Garage
- Front Facing Garage
- Driveway
Home Design
- Rambler Architecture
- Slab Foundation
- Masonry
Interior Spaces
- 1,056 Sq Ft Home
- Property has 1 Level
- Traditional Floor Plan
- Wood Burning Stove
- Window Treatments
- Family Room Off Kitchen
- Living Room
- Combination Kitchen and Dining Room
- Wood Flooring
Kitchen
- Eat-In Kitchen
- Stove
Bedrooms and Bathrooms
- 3 Main Level Bedrooms
- En-Suite Primary Bedroom
- En-Suite Bathroom
- 2 Full Bathrooms
- Bathtub with Shower
Laundry
- Dryer
- Washer
Utilities
- 90% Forced Air Heating and Cooling System
- Electric Water Heater
Community Details
- No Home Owners Association
Listing and Financial Details
- Tax Lot 254
- Assessor Parcel Number 022361361000
Ownership History
Purchase Details
Home Financials for this Owner
Home Financials are based on the most recent Mortgage that was taken out on this home.Similar Homes in Sterling, VA
Home Values in the Area
Average Home Value in this Area
Purchase History
| Date | Buyer | Sale Price | Title Company |
|---|---|---|---|
| 681 Spring Street Llc | $501,000 | First American Title Insurance |
Property History
| Date | Event | Price | Change | Sq Ft Price |
|---|---|---|---|---|
| 09/21/2023 09/21/23 | Sold | $501,000 | +3.3% | $474 / Sq Ft |
| 09/10/2023 09/10/23 | Pending | -- | -- | -- |
| 09/07/2023 09/07/23 | For Sale | $485,000 | -- | $459 / Sq Ft |
Tax History Compared to Growth
Tax History
| Year | Tax Paid | Tax Assessment Tax Assessment Total Assessment is a certain percentage of the fair market value that is determined by local assessors to be the total taxable value of land and additions on the property. | Land | Improvement |
|---|---|---|---|---|
| 2024 | $4,385 | $506,920 | $212,400 | $294,520 |
| 2023 | $3,854 | $440,490 | $212,400 | $228,090 |
| 2022 | $3,775 | $424,120 | $192,400 | $231,720 |
| 2021 | $3,749 | $382,560 | $182,400 | $200,160 |
| 2020 | $3,566 | $344,570 | $157,400 | $187,170 |
| 2019 | $3,427 | $327,900 | $157,400 | $170,500 |
| 2018 | $3,344 | $308,180 | $142,400 | $165,780 |
| 2017 | $3,372 | $299,710 | $142,400 | $157,310 |
| 2016 | $3,290 | $287,320 | $0 | $0 |
| 2015 | $2,960 | $136,850 | $0 | $136,850 |
| 2014 | $2,920 | $128,950 | $0 | $128,950 |
Agents Affiliated with this Home
-
Julie Shiley

Seller's Agent in 2023
Julie Shiley
Coldwell Banker (NRT-Southeast-MidAtlantic)
(540) 514-4387
3 in this area
143 Total Sales
-
Sardar Zaman

Buyer's Agent in 2023
Sardar Zaman
Samson Properties
(703) 945-4489
3 in this area
20 Total Sales
Map
Source: Bright MLS
MLS Number: VALO2057226
APN: 022-36-1361
- 210 W Beech Rd
- 202 N Auburn Dr
- 120 N Baylor Dr
- 312 E Cornell Dr Unit 167
- 402 E Furman Dr Unit 278
- 603 W Church Rd
- 420 E Cornell Dr Unit 8
- 615 W Church Rd
- 619 W Church Rd
- 603 N York Rd
- 402 W Maple Ave
- 605 N York Rd
- 231 Coventry Square
- 45932 Pullman Ct
- 235 Coventry Square
- 130 Saint Charles Square
- 21959 Traction Place
- 1105 E Holly Ave
- 408 N Fillmore Ave
- 207 Saint Johns Square
- 101 N Birch Ct
- 103 N Birch Ct
- 206 W Holly Ave
- 208 W Holly Ave
- 104 N Cypress Rd
- 102 N Cypress Rd
- 204 W Holly Ave
- 106 N Cypress Rd
- 105 N Birch Ct
- 102 N Birch Ct
- 210 W Holly Ave
- 202 W Holly Ave
- 108 N Cypress Rd
- 104 N Birch Ct
- 103 N Alder Ave
- 107 N Birch Ct
- 105 N Alder Ave
- 101 N Alder Ave
- 110 N Cypress Rd
- 105 N Cypress Rd
