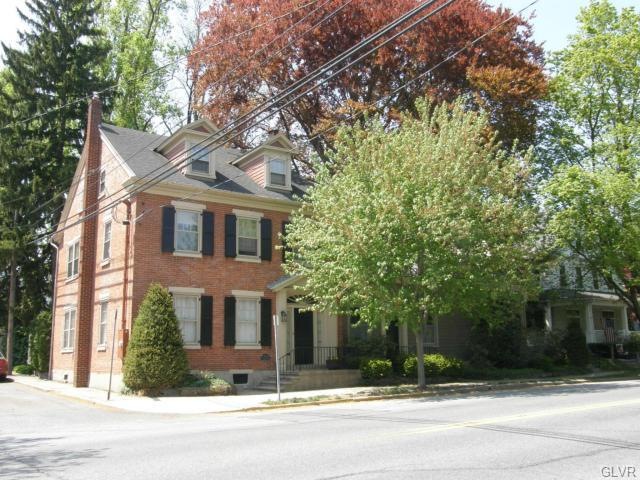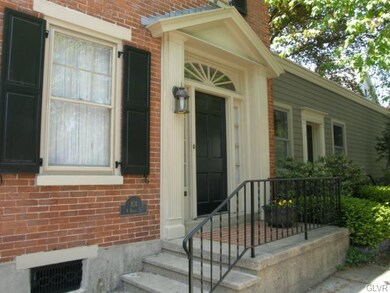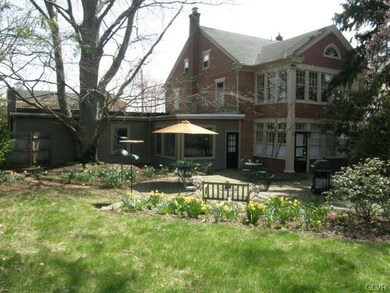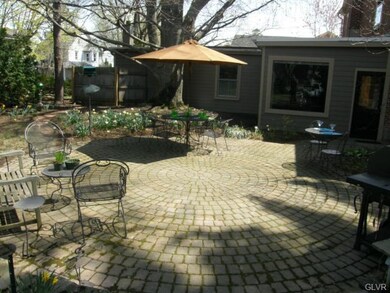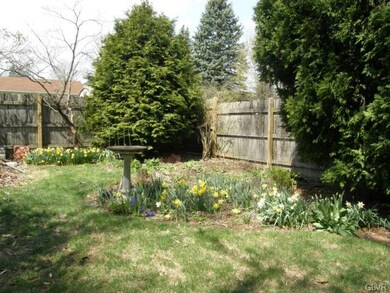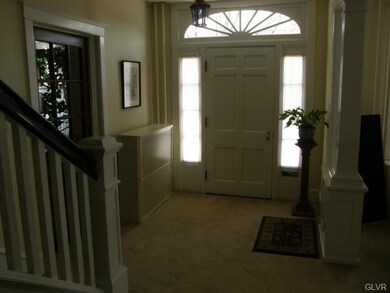
101 N Broad St Nazareth, PA 18064
Highlights
- Colonial Architecture
- Family Room with Fireplace
- Corner Lot
- Floyd R. Shafer Elementary School Rated A-
- Wood Flooring
- Den
About This Home
As of October 2020Classic 1800s triple brick colonial in a unique setting in the borough. The main house has a spacious LR, formal DR connected by French doors, flowing into renovated kitchen w/new appliances and hardwood floors. Smooth transition to family room w/fireplace and breakfast room with stunning view of the professionally landscaped secluded rear yard. Completely private yard has circular paving stone patio, play area, flower and vegetable gardens. The 2nd floor has 4 bedrooms and an enclosed sun porch w/laundry. There's a large sunny bonus room on 3rd floor as well an unfinished storage area. 1st floor has a 3 room suite with own outside entrance for relative/guest to reside together or separately. Many updates include new electrical service. Hardee board siding and gas conversion in main house. There are original HW floors under carpeted areas and original glass door knobs throughout house. Property is zoned for a 2 unit or possible office to rent.
Home Details
Home Type
- Single Family
Est. Annual Taxes
- $5,309
Year Built
- Built in 1858
Lot Details
- 10,640 Sq Ft Lot
- Lot Dimensions are 80x133
- Corner Lot
- Paved or Partially Paved Lot
- Level Lot
- Historic Home
- Property is zoned R7
Home Design
- Colonial Architecture
- Studio
- Brick Exterior Construction
- Asphalt Roof
- Rubber Roof
Interior Spaces
- 3,184 Sq Ft Home
- 2-Story Property
- Ceiling Fan
- Window Screens
- Entrance Foyer
- Family Room with Fireplace
- Family Room Downstairs
- Living Room with Fireplace
- Dining Room
- Den
- Utility Room
- Storage In Attic
Kitchen
- Gas Oven
- Self-Cleaning Oven
- Microwave
- Dishwasher
- Disposal
Flooring
- Wood
- Wall to Wall Carpet
Bedrooms and Bathrooms
- 4 Bedrooms
Laundry
- Laundry on upper level
- Dryer
- Washer
Basement
- Basement Fills Entire Space Under The House
- Exterior Basement Entry
Home Security
- Storm Windows
- Storm Doors
- Fire and Smoke Detector
Parking
- 2 Car Detached Garage
- On-Street Parking
- Off-Street Parking
Outdoor Features
- Enclosed patio or porch
Schools
- Shafer Elementary School
- Nazareth Middle School
- Nazareth High School
Utilities
- Forced Air Heating and Cooling System
- Window Unit Cooling System
- Radiator
- Hot Water Heating System
- Heating System Uses Gas
- Heating System Uses Oil
- 200+ Amp Service
- Gas Water Heater
- Cable TV Available
Listing and Financial Details
- Assessor Parcel Number J7SE2D6160421
Ownership History
Purchase Details
Home Financials for this Owner
Home Financials are based on the most recent Mortgage that was taken out on this home.Purchase Details
Home Financials for this Owner
Home Financials are based on the most recent Mortgage that was taken out on this home.Similar Homes in Nazareth, PA
Home Values in the Area
Average Home Value in this Area
Purchase History
| Date | Type | Sale Price | Title Company |
|---|---|---|---|
| Deed | $422,000 | Trident Land Transfer Co Lp | |
| Deed | $300,000 | None Available |
Mortgage History
| Date | Status | Loan Amount | Loan Type |
|---|---|---|---|
| Previous Owner | $190,000 | New Conventional | |
| Previous Owner | $150,000 | Adjustable Rate Mortgage/ARM | |
| Previous Owner | $23,000 | Unknown |
Property History
| Date | Event | Price | Change | Sq Ft Price |
|---|---|---|---|---|
| 10/30/2020 10/30/20 | Sold | $422,000 | -4.1% | $133 / Sq Ft |
| 09/14/2020 09/14/20 | Pending | -- | -- | -- |
| 09/09/2020 09/09/20 | For Sale | $439,900 | +46.6% | $138 / Sq Ft |
| 03/07/2016 03/07/16 | Sold | $300,000 | -20.8% | $94 / Sq Ft |
| 01/01/2016 01/01/16 | Pending | -- | -- | -- |
| 05/12/2015 05/12/15 | For Sale | $379,000 | -- | $119 / Sq Ft |
Tax History Compared to Growth
Tax History
| Year | Tax Paid | Tax Assessment Tax Assessment Total Assessment is a certain percentage of the fair market value that is determined by local assessors to be the total taxable value of land and additions on the property. | Land | Improvement |
|---|---|---|---|---|
| 2025 | $686 | $63,500 | $19,500 | $44,000 |
| 2024 | $5,417 | $63,500 | $19,500 | $44,000 |
| 2023 | $5,309 | $63,500 | $19,500 | $44,000 |
| 2022 | $5,309 | $63,500 | $19,500 | $44,000 |
| 2021 | $5,305 | $63,500 | $19,500 | $44,000 |
| 2020 | $5,305 | $63,500 | $19,500 | $44,000 |
| 2019 | $5,225 | $63,500 | $19,500 | $44,000 |
| 2018 | $5,116 | $63,500 | $19,500 | $44,000 |
| 2017 | $5,037 | $63,500 | $19,500 | $44,000 |
| 2016 | -- | $63,500 | $19,500 | $44,000 |
| 2015 | -- | $63,500 | $19,500 | $44,000 |
| 2014 | -- | $63,500 | $19,500 | $44,000 |
Agents Affiliated with this Home
-
Tommy Joe Lisinicchia

Seller's Agent in 2020
Tommy Joe Lisinicchia
Weichert Realtors
(610) 462-5312
1 in this area
86 Total Sales
-

Buyer's Agent in 2020
Donna Appolloni
BHHS Fox & Roach
(484) 553-1474
2 in this area
12 Total Sales
-
Ronald McPeek
R
Seller's Agent in 2016
Ronald McPeek
CENTURY 21 Pinnacle
(610) 691-0535
7 Total Sales
Map
Source: Greater Lehigh Valley REALTORS®
MLS Number: 495489
APN: J7SE2D-6-16-0421
- 49 N Broad St
- 2 N Main St
- 171 N New St
- 112 E Walnut St
- 200 S Whitfield St
- 0 Forest Dr
- 421 Bank St
- 352 Mauch Chunk St
- 237 Danbury Dr
- 1501 Corkscrew Dr Unit 13
- 446 Schoeneck Ave
- 366 Winter Springs Rd
- 634 Country Club Rd
- 2864 Briarwood Ln
- 402 Cherry Hill Rd
- 693 Lexington Rd
- 441 Knauss Rd
- 385 Nolf Rd
- 2613 English Ivy Rd
- 616 Main St
