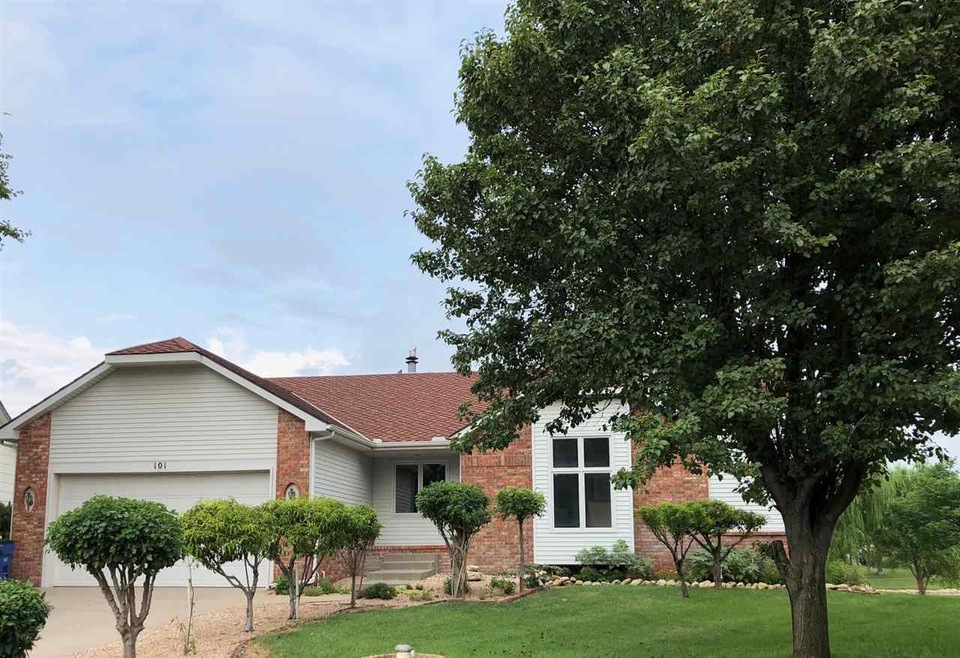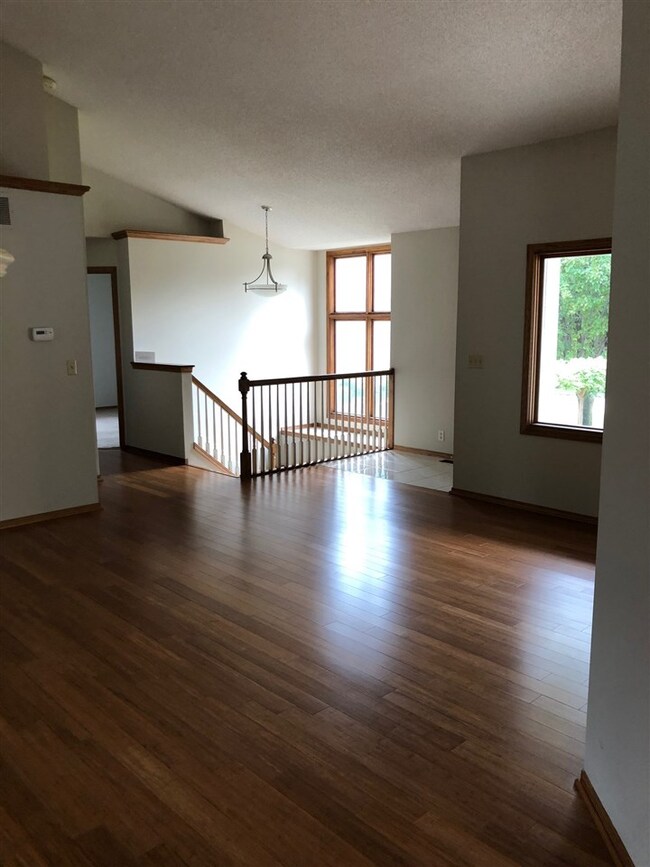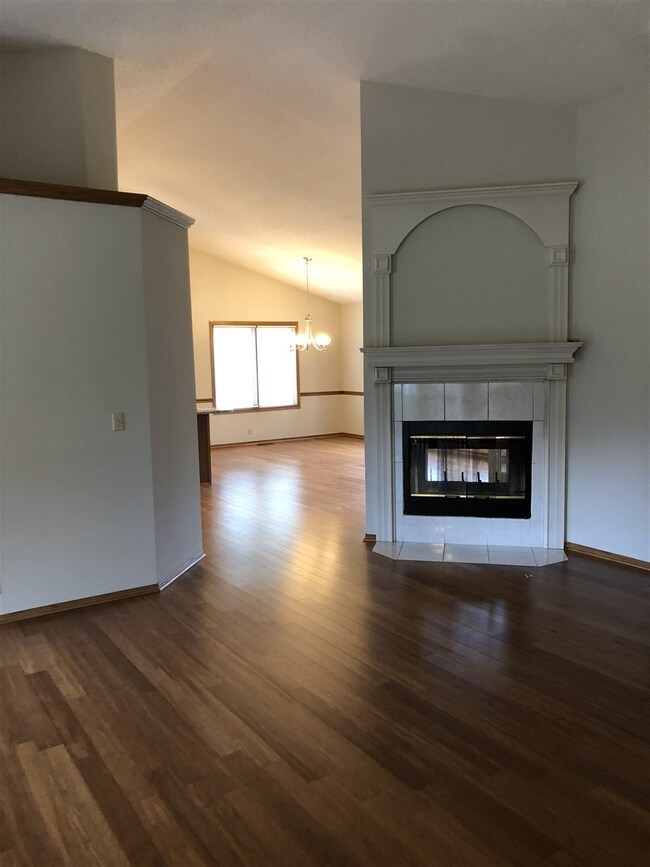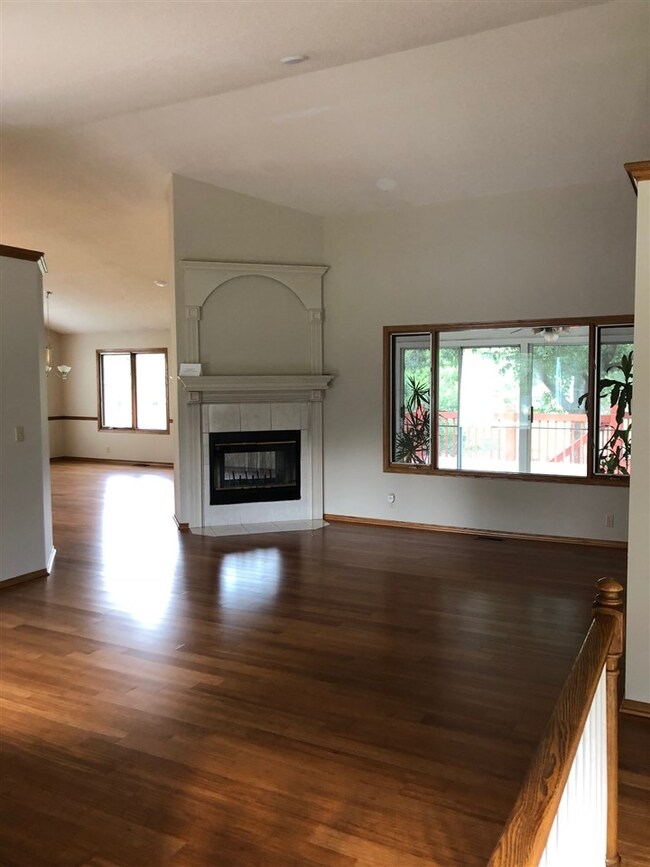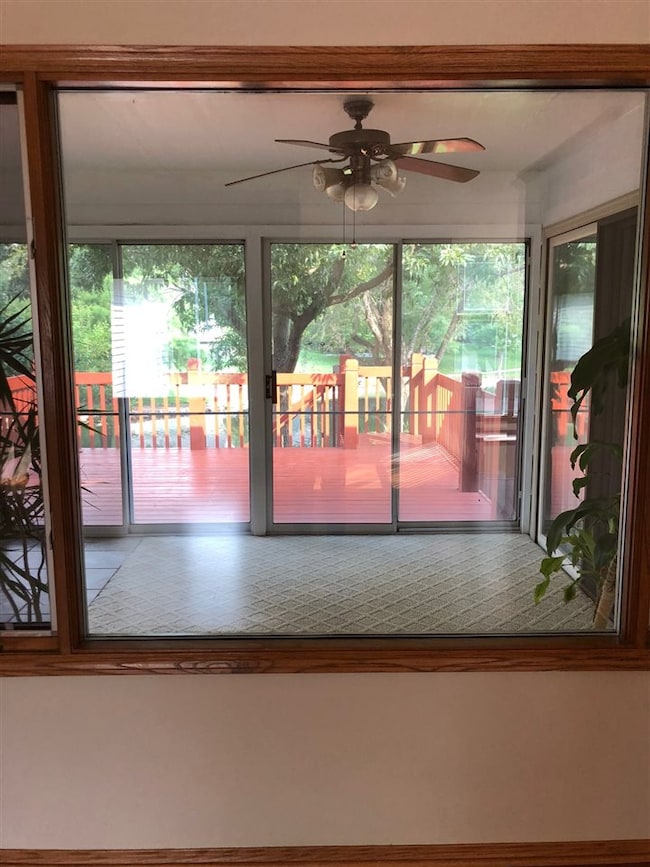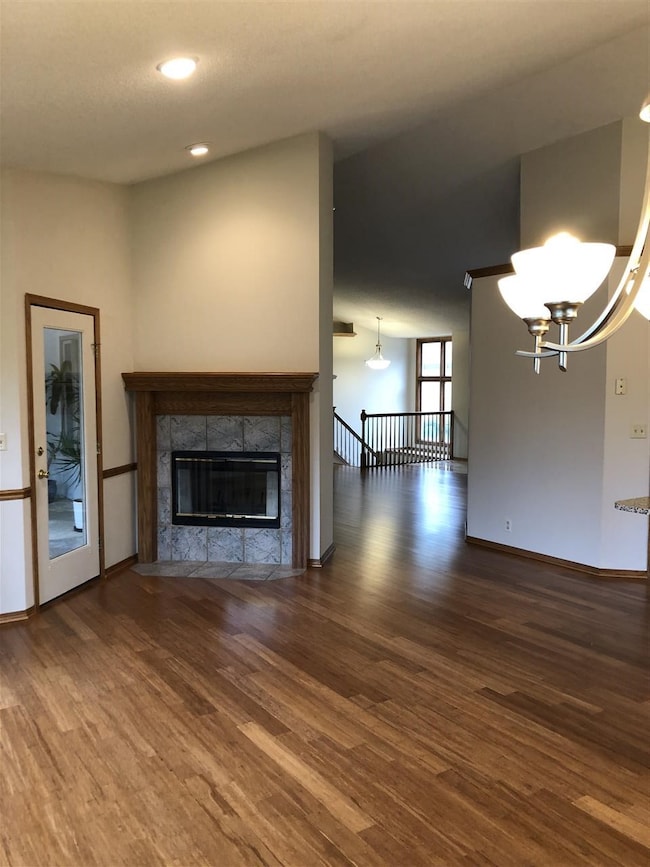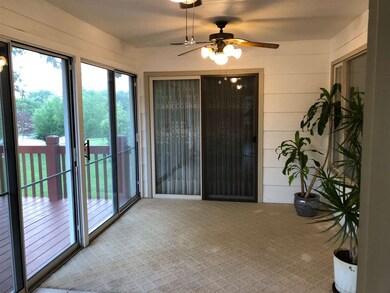
101 N Brownthrush Cir Wichita, KS 67212
West Wichita NeighborhoodHighlights
- Community Lake
- Pond
- Traditional Architecture
- Fireplace in Kitchen
- Vaulted Ceiling
- Wood Flooring
About This Home
As of July 2025Walk through the front door and you will see what makes this home so special. Location, location, location! It sits right on the water and the views are beautiful! Large picture windows look straight through to the water. Vaulted ceilings are a plus in the living, kitchen, and hearth rooms. New paint upstairs, bamboo hardwood floors, and new light fixtures. A double sided fireplace, floor to ceiling windows with a view, and the open floor plan makes the first floor a place you will want to spend a lot of time! The kitchen has new granite counter tops, a new sink, new garbage disposal, and new fixtures. There is a large island for food prep and space for eating. The kitchen also has an eating area, and a hearth room with a fire place. A very cozy place for family and entertaining. Just off the hearth room is and enclosed sun room that leads to the deck out back. The master bedroom is on the main floor and has an en suite with double sinks, a walk in shower, and a walk in closet. There is a 2nd bedroom and full bath up as well. Downstairs is a large family room, a full bath, one very large bedrooms, one very large office that could easily be converted into a bedroom by adding a closet. This room is 18x25. There is also plenty of storage, and an enclosed patio. Great space for your plants! This home sits on a large lot on the lake with a sidewalk all the way around. You are within walking distance to the play ground, and two community swimming pools. Another plus with this home is the large veggie garden out back, and several fruit trees. A well for irrigation helps with the water bills. This subdivision is centrally located to schools, churches, shopping, and plenty of restaurants, and just a few minutes from the highway and the airport. Location...Location...Location!!
Last Agent to Sell the Property
Debbie Rich
Reece Nichols South Central Kansas License #SP00229821 Listed on: 04/24/2018
Home Details
Home Type
- Single Family
Est. Annual Taxes
- $2,632
Year Built
- Built in 1994
Lot Details
- 0.42 Acre Lot
- Cul-De-Sac
- Irregular Lot
- Sprinkler System
HOA Fees
- $34 Monthly HOA Fees
Home Design
- Traditional Architecture
- Frame Construction
- Composition Roof
Interior Spaces
- 1-Story Property
- Vaulted Ceiling
- Multiple Fireplaces
- Decorative Fireplace
- Two Way Fireplace
- Attached Fireplace Door
- Gas Fireplace
- Window Treatments
- Mud Room
- Family Room
- Living Room with Fireplace
- Wood Flooring
Kitchen
- Oven or Range
- Electric Cooktop
- Range Hood
- Microwave
- Dishwasher
- Kitchen Island
- Disposal
- Fireplace in Kitchen
Bedrooms and Bathrooms
- 3 Bedrooms
- Walk-In Closet
- 3 Full Bathrooms
- Dual Vanity Sinks in Primary Bathroom
- Bathtub and Shower Combination in Primary Bathroom
Laundry
- Laundry on main level
- Dryer
- Washer
Finished Basement
- Walk-Out Basement
- Basement Fills Entire Space Under The House
- Bedroom in Basement
- Finished Basement Bathroom
- Basement Storage
Home Security
- Storm Windows
- Storm Doors
Parking
- 2 Car Attached Garage
- Garage Door Opener
Outdoor Features
- Pond
- Balcony
- Rain Gutters
Schools
- Benton Elementary School
- Wilbur Middle School
- Northwest High School
Utilities
- Forced Air Heating and Cooling System
- Heating System Uses Gas
Listing and Financial Details
- Assessor Parcel Number 13521-0440500200
Community Details
Overview
- Association fees include gen. upkeep for common ar
- $200 HOA Transfer Fee
- Built by Jay Russel
- Ashley Park Subdivision
- Community Lake
Recreation
- Community Playground
- Community Pool
Ownership History
Purchase Details
Home Financials for this Owner
Home Financials are based on the most recent Mortgage that was taken out on this home.Purchase Details
Home Financials for this Owner
Home Financials are based on the most recent Mortgage that was taken out on this home.Similar Homes in Wichita, KS
Home Values in the Area
Average Home Value in this Area
Purchase History
| Date | Type | Sale Price | Title Company |
|---|---|---|---|
| Warranty Deed | -- | Security 1St Title Llc | |
| Warranty Deed | -- | Security 1St Title Llc |
Mortgage History
| Date | Status | Loan Amount | Loan Type |
|---|---|---|---|
| Open | $120,000 | New Conventional | |
| Previous Owner | $215,000 | VA |
Property History
| Date | Event | Price | Change | Sq Ft Price |
|---|---|---|---|---|
| 07/22/2025 07/22/25 | Sold | -- | -- | -- |
| 05/16/2025 05/16/25 | Pending | -- | -- | -- |
| 04/17/2025 04/17/25 | For Sale | $349,900 | +34.6% | $126 / Sq Ft |
| 09/08/2020 09/08/20 | Sold | -- | -- | -- |
| 07/30/2020 07/30/20 | Pending | -- | -- | -- |
| 07/28/2020 07/28/20 | For Sale | $259,900 | 0.0% | $100 / Sq Ft |
| 07/17/2020 07/17/20 | Pending | -- | -- | -- |
| 07/08/2020 07/08/20 | For Sale | $259,900 | +13.0% | $100 / Sq Ft |
| 10/22/2018 10/22/18 | Sold | -- | -- | -- |
| 09/08/2018 09/08/18 | Pending | -- | -- | -- |
| 08/23/2018 08/23/18 | Price Changed | $230,000 | -4.2% | $89 / Sq Ft |
| 07/26/2018 07/26/18 | Price Changed | $240,000 | +2.1% | $92 / Sq Ft |
| 06/02/2018 06/02/18 | Price Changed | $235,000 | -4.1% | $91 / Sq Ft |
| 04/24/2018 04/24/18 | For Sale | $245,000 | -- | $94 / Sq Ft |
Tax History Compared to Growth
Tax History
| Year | Tax Paid | Tax Assessment Tax Assessment Total Assessment is a certain percentage of the fair market value that is determined by local assessors to be the total taxable value of land and additions on the property. | Land | Improvement |
|---|---|---|---|---|
| 2025 | $3,706 | $36,904 | $10,120 | $26,784 |
| 2023 | $3,706 | $33,857 | $7,142 | $26,715 |
| 2022 | $3,311 | $29,486 | $6,739 | $22,747 |
| 2021 | $3,387 | $29,487 | $3,830 | $25,657 |
| 2020 | $2,937 | $25,519 | $3,830 | $21,689 |
| 2019 | $2,872 | $24,921 | $3,830 | $21,091 |
| 2018 | $2,742 | $23,737 | $3,025 | $20,712 |
| 2017 | $2,637 | $0 | $0 | $0 |
| 2016 | $2,634 | $0 | $0 | $0 |
| 2015 | $2,695 | $0 | $0 | $0 |
| 2014 | $2,772 | $0 | $0 | $0 |
Agents Affiliated with this Home
-
Omar Abushikha
O
Seller's Agent in 2025
Omar Abushikha
Berkshire Hathaway PenFed Realty
(316) 518-1441
2 in this area
66 Total Sales
-
Drew Lampson
D
Seller's Agent in 2020
Drew Lampson
LPT Realty, LLC
(316) 249-6118
1 in this area
11 Total Sales
-
Sam Jawad
S
Buyer's Agent in 2020
Sam Jawad
Better Homes & Gardens Real Estate Wostal Realty
(316) 992-6979
1 in this area
13 Total Sales
-
D
Seller's Agent in 2018
Debbie Rich
Reece Nichols South Central Kansas
-
Dan Madrigal

Buyer's Agent in 2018
Dan Madrigal
Berkshire Hathaway PenFed Realty
(316) 990-0184
10 in this area
374 Total Sales
Map
Source: South Central Kansas MLS
MLS Number: 550123
APN: 135-21-0-44-05-002.00
- 105 S Brownthrush Cir
- 7661 W O'Neil St
- 113 S Muirfield St
- 265 S Gleneagles Ct
- 321 S Floyd St
- 6515 W Oneil St
- 371 S Floyd St
- 435 S Howe Rd
- 626 N Emerson Ave
- 408 S Turquoise St
- 530 S Floyd St
- 7421 W Hale Ave
- 8724 W University St
- 8900 W University St
- 513 S Paula Ave
- 913 N Wilbur Ln
- 9111 W Douglas Ave
- 9109 W Douglas Ave
- 705 N Arapaho St
- 331 S Keith Ave
