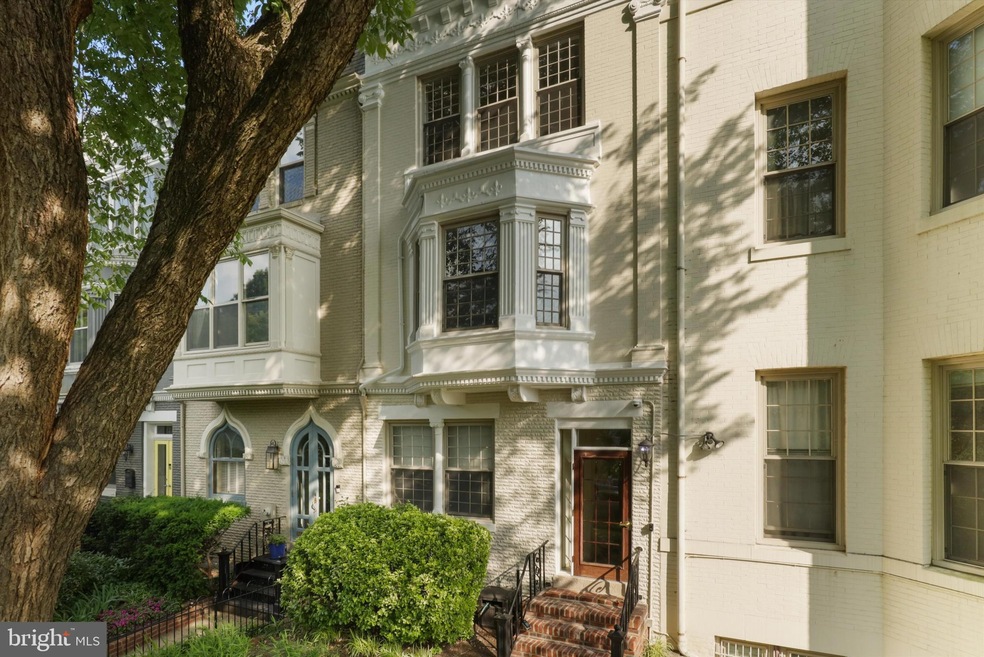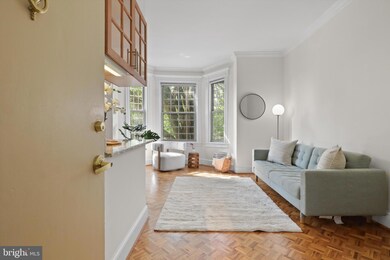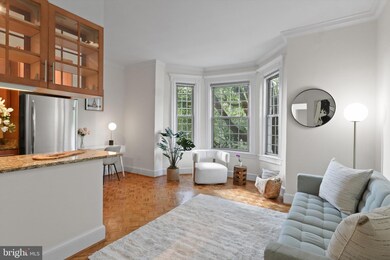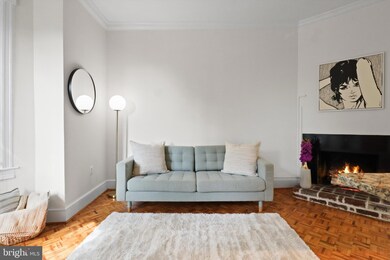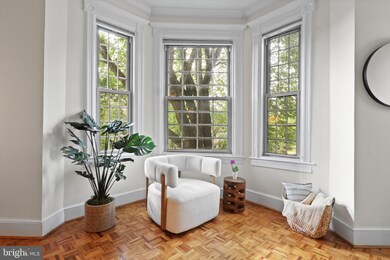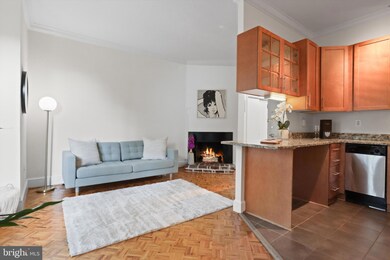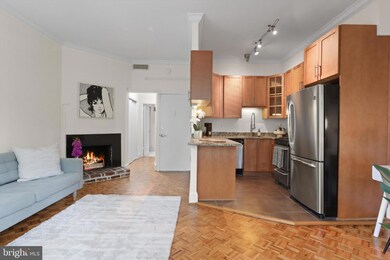
101 N Carolina Ave SE Unit A-200 Washington, DC 20003
Capitol Hill NeighborhoodEstimated payment $3,011/month
Highlights
- Penthouse
- 3-minute walk to Capitol South
- Open Floorplan
- Brent Elementary School Rated A
- View of Trees or Woods
- 2-minute walk to Providence Park
About This Home
Welcome to this uniquely charming 1-bedroom, 1-bath condo at the sought-after Carolina on the Hill Condominiums, perfectly situated on one of Capitol Hill’s most desirable tree-lined streets. Tucked away in the building’s private row house annex, this home offers rare privacy and the feeling of living among the treetops, while still enjoying full access to the community’s amenities.Step inside to a bright, open living space where a sun-drenched bay window, refinished parquet wood floors, 10-foot ceilings, and a cozy wood-burning fireplace create a warm and inviting atmosphere. The updated kitchen features ample cabinetry and counter space, a small breakfast bar, and a flex area ideal for a dining nook or home office.The expansive bedroom offers newly installed carpet, generous closet space, and the convenience of an in-unit washer and dryer. The renovated bathroom is filled with natural light and thoughtful updates.As part of the Carolina on the Hill community, residents enjoy a beautifully landscaped courtyard, secure building access, a renovated lobby, and a secure package room. The building exterior has been recently refreshed, including a stunning rebuild around this unit’s bay window, which now shines like new. The building is pet-friendly and VA-approved.Located just blocks from the U.S. Capitol, Capitol South Metro, Whole Foods, Library of Congress, and Eastern Market, and a short stroll to Barracks Row, Marion Park, and Garfield Park, this home is the perfect blend of charm, convenience, and community.Experience Capitol Hill living at its finest—schedule your tour today!
Last Listed By
TTR Sotheby's International Realty License #672813 Listed on: 06/12/2025

Property Details
Home Type
- Condominium
Est. Annual Taxes
- $2,438
Year Built
- Built in 1800
Lot Details
- Property is in excellent condition
HOA Fees
- $545 Monthly HOA Fees
Parking
- On-Street Parking
Home Design
- Penthouse
- Federal Architecture
- Brick Exterior Construction
Interior Spaces
- 542 Sq Ft Home
- Property has 1 Level
- Open Floorplan
- Crown Molding
- Ceiling height of 9 feet or more
- Wood Burning Fireplace
- Double Pane Windows
- Double Hung Windows
- Bay Window
- Window Screens
- Views of Woods
Kitchen
- Breakfast Area or Nook
- Eat-In Kitchen
- Gas Oven or Range
- Stove
- Built-In Microwave
- Ice Maker
- Dishwasher
- Stainless Steel Appliances
- Disposal
Flooring
- Wood
- Carpet
Bedrooms and Bathrooms
- 1 Main Level Bedroom
- 1 Full Bathroom
- Walk-in Shower
Laundry
- Laundry in unit
- Front Loading Dryer
- Front Loading Washer
Home Security
Utilities
- Forced Air Heating and Cooling System
- Natural Gas Water Heater
Listing and Financial Details
- Tax Lot 2038
- Assessor Parcel Number 0735//2038
Community Details
Overview
- Association fees include common area maintenance, custodial services maintenance, exterior building maintenance, lawn maintenance, management, reserve funds, sewer, snow removal, trash, water, insurance, air conditioning, heat
- Low-Rise Condominium
- Carolina On The Hill Condominiums
- Carolina On The Hill Condomium Community
- Capitol Hill Subdivision
- Property Manager
Amenities
- Common Area
- Elevator
Pet Policy
- Limit on the number of pets
- Pet Size Limit
- Dogs and Cats Allowed
Security
- Carbon Monoxide Detectors
- Fire and Smoke Detector
Map
Home Values in the Area
Average Home Value in this Area
Tax History
| Year | Tax Paid | Tax Assessment Tax Assessment Total Assessment is a certain percentage of the fair market value that is determined by local assessors to be the total taxable value of land and additions on the property. | Land | Improvement |
|---|---|---|---|---|
| 2024 | $2,438 | $389,050 | $116,710 | $272,340 |
| 2023 | $2,497 | $392,440 | $117,730 | $274,710 |
| 2022 | $2,518 | $390,640 | $117,190 | $273,450 |
| 2021 | $2,302 | $360,500 | $108,150 | $252,350 |
| 2020 | $2,375 | $355,100 | $106,530 | $248,570 |
| 2019 | $2,742 | $322,580 | $96,770 | $225,810 |
| 2018 | $2,721 | $320,100 | $0 | $0 |
| 2017 | $2,775 | $326,490 | $0 | $0 |
| 2016 | $2,636 | $310,090 | $0 | $0 |
| 2015 | $2,537 | $298,460 | $0 | $0 |
| 2014 | -- | $276,070 | $0 | $0 |
Property History
| Date | Event | Price | Change | Sq Ft Price |
|---|---|---|---|---|
| 06/12/2025 06/12/25 | For Sale | $405,000 | +14.1% | $747 / Sq Ft |
| 04/24/2019 04/24/19 | Sold | $355,000 | -1.1% | $655 / Sq Ft |
| 03/24/2019 03/24/19 | Pending | -- | -- | -- |
| 03/17/2019 03/17/19 | Price Changed | $359,000 | -1.6% | $662 / Sq Ft |
| 03/16/2019 03/16/19 | Price Changed | $365,000 | -2.7% | $673 / Sq Ft |
| 03/05/2019 03/05/19 | For Sale | $375,000 | +5.6% | $692 / Sq Ft |
| 02/01/2019 02/01/19 | Off Market | $355,000 | -- | -- |
| 02/01/2019 02/01/19 | For Sale | $375,000 | +16.3% | $692 / Sq Ft |
| 05/14/2013 05/14/13 | Sold | $322,500 | +1.1% | $595 / Sq Ft |
| 04/13/2013 04/13/13 | Pending | -- | -- | -- |
| 04/11/2013 04/11/13 | For Sale | $319,000 | -1.1% | $589 / Sq Ft |
| 04/11/2013 04/11/13 | Off Market | $322,500 | -- | -- |
Purchase History
| Date | Type | Sale Price | Title Company |
|---|---|---|---|
| Special Warranty Deed | $355,000 | Eastern Title And Settlement | |
| Warranty Deed | $299,500 | -- | |
| Special Warranty Deed | $346,000 | -- |
Mortgage History
| Date | Status | Loan Amount | Loan Type |
|---|---|---|---|
| Open | $362,632 | VA | |
| Previous Owner | $248,000 | New Conventional | |
| Previous Owner | $239,000 | New Conventional | |
| Previous Owner | $276,800 | New Conventional |
Similar Homes in Washington, DC
Source: Bright MLS
MLS Number: DCDC2205510
APN: 0735-2038
- 101 N Carolina Ave SE Unit A-200
- 101 N Carolina Ave SE Unit 101
- 101 N Carolina Ave SE Unit 301
- 136 E St SE
- 152 N Carolina Ave SE
- 322 2nd St SE
- 206 D St SE
- 414 3rd St SE
- 317 3rd St SE Unit 1-26
- 317 3rd St SE Unit 26
- 317 3rd St SE Unit 25
- 417 4th St SE Unit 2
- 330 4th St SE
- 514 4th St SE Unit 100
- 410 D St SE Unit A
- 414 D St SE Unit A
- 331 5th St SE
- 712 4th St SE
- 316 I St SE
- 408 Seward Square SE Unit 5
