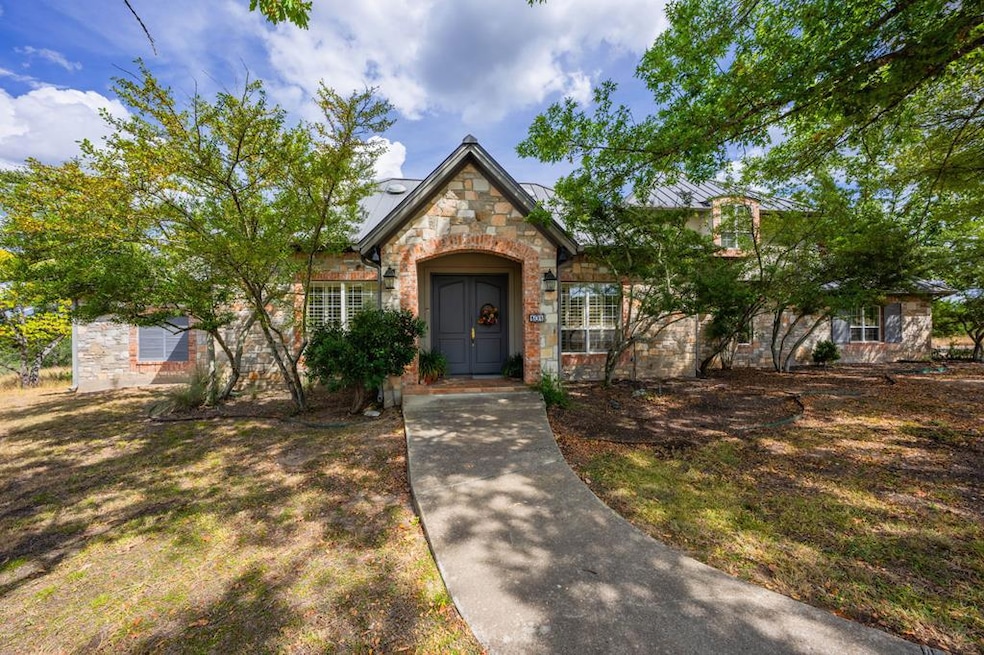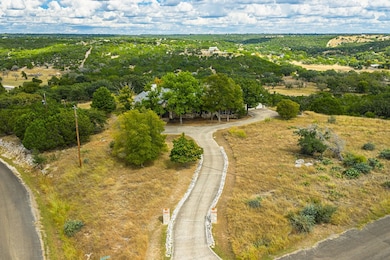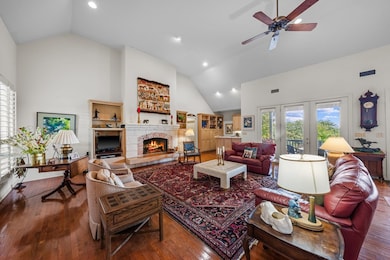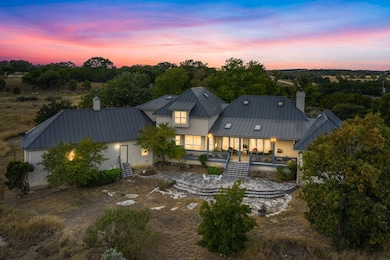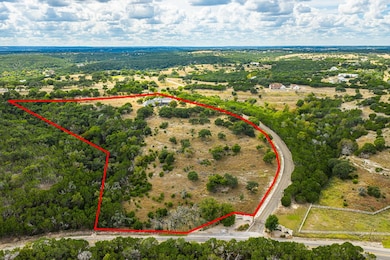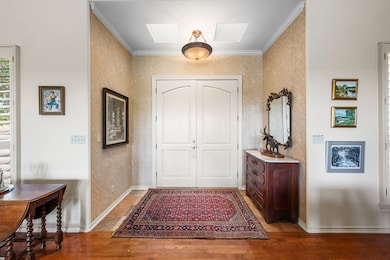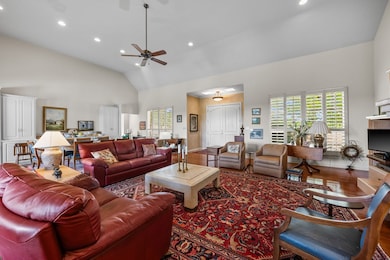101 N Crestline Kerrville, TX 78028
Estimated payment $7,065/month
Highlights
- Popular Property
- 10.33 Acre Lot
- Partially Wooded Lot
- Starkey Elementary School Rated A-
- Deck
- Engineered Wood Flooring
About This Home
This exceptional custom one-owner home offers 4,098 sq. ft. on 10.33 acres in the gated Kamira Subdivision, ideally positioned on a peaceful corner lot with sweeping Hill Country views and outstanding privacy just minutes from town. The expansive great room features soaring cathedral ceilings, a grand masonry fireplace, large picture windows that capture breathtaking vistas, and a wet bar with a sink for easy entertaining. The open kitchen provides excellent flow with double ovens, a spacious island, wood cabinetry, and abundant counter space, while the adjoining dining area includes custom built-ins and an extended buffet-style display counter. The main floor hosts three bedrooms, including a primary suite with large windows, his and hers separate bathrooms, and two oversized custom closets with built-ins. Upstairs are two additional bedrooms, each with its own ensuite bath—perfect for guests or family. Perched on a hill, this home's patios and interiors showcase stunning panoramic views—an exceptional opportunity to own a property that perfectly blends comfort, craftsmanship, and natural beauty.
Listing Agent
Fore Premier Properties Brokerage Phone: 8302574000 License #0649099 Listed on: 11/11/2025
Home Details
Home Type
- Single Family
Est. Annual Taxes
- $10,898
Year Built
- Built in 1999
Lot Details
- 10.33 Acre Lot
- Property fronts a county road
- Corner Lot
- Gentle Sloping Lot
- Sprinkler System
- Partially Wooded Lot
HOA Fees
- $83 Monthly HOA Fees
Parking
- 3 Car Attached Garage
Home Design
- Country Style Home
- Brick Veneer
- Slab Foundation
- Metal Roof
- Stucco
Interior Spaces
- 4,098 Sq Ft Home
- 2-Story Property
- Wet Bar
- Cathedral Ceiling
- Wood Burning Fireplace
- Fireplace Features Masonry
- Double Pane Windows
- Great Room with Fireplace
- Dining Room
- Home Office
- Utility Room
- Fire and Smoke Detector
- Property Views
Kitchen
- Breakfast Room
- Breakfast Bar
- Double Oven
- Electric Cooktop
- Microwave
- Dishwasher
- Disposal
Flooring
- Engineered Wood
- Carpet
- Tile
Bedrooms and Bathrooms
- 5 Bedrooms
- Primary Bedroom on Main
- Split Bedroom Floorplan
- Walk-In Closet
- Bathtub with Shower
Laundry
- Laundry Room
- Laundry on lower level
- Washer and Dryer Hookup
Outdoor Features
- Deck
- Covered Patio or Porch
- Rain Gutters
Schools
- Kerrville Elementary School
Utilities
- Central Heating and Cooling System
- Multiple Water Heaters
- Electric Water Heater
- Water Softener is Owned
- Satellite Dish
Community Details
- Kamira Subdivision
Map
Home Values in the Area
Average Home Value in this Area
Tax History
| Year | Tax Paid | Tax Assessment Tax Assessment Total Assessment is a certain percentage of the fair market value that is determined by local assessors to be the total taxable value of land and additions on the property. | Land | Improvement |
|---|---|---|---|---|
| 2025 | $1,574 | $878,787 | $159,340 | $719,447 |
| 2024 | $10,486 | $813,699 | $159,340 | $654,359 |
| 2023 | $2,615 | $812,043 | $0 | $0 |
| 2022 | $10,797 | $842,643 | $159,340 | $683,303 |
| 2021 | $10,855 | $747,136 | $152,949 | $594,187 |
| 2020 | $10,456 | $658,726 | $152,949 | $505,777 |
| 2019 | $9,569 | $554,636 | $77,475 | $477,161 |
| 2018 | $9,754 | $570,131 | $92,970 | $477,161 |
| 2017 | $10,292 | $601,250 | $92,970 | $508,280 |
| 2016 | $9,957 | $581,695 | $92,970 | $488,725 |
| 2015 | -- | $570,848 | $82,123 | $488,725 |
| 2014 | -- | $570,848 | $82,123 | $488,725 |
Property History
| Date | Event | Price | List to Sale | Price per Sq Ft |
|---|---|---|---|---|
| 11/11/2025 11/11/25 | For Sale | $1,150,000 | -- | $281 / Sq Ft |
Purchase History
| Date | Type | Sale Price | Title Company |
|---|---|---|---|
| Interfamily Deed Transfer | -- | -- |
Source: Kerrville Board of REALTORS®
MLS Number: 120852
APN: R30034
- 296 Kamira Dr N
- 125 N Crestline
- 114 Wildridge Ln
- 204 Aqua Vista Dr
- 1406 Harper Rd
- 502 Lost Valley
- 194 Wood Duck Ln N
- 194 Wood Duck Ln N
- Lot 106 Oryx View Dr Unit 106
- 88 Oak Alley
- Lot # 59 Cliff View Loop Unit 59
- 00 Lake Ridge Unit 605
- 00 Lake Ridge
- 157 McCullough Ranch Rd
- 103 Mount Haven Dr
- 1 Bonita View Ranch Rd Unit 1
- 14 Bonita View Ranch Rd
- 103 Connally Dr
- 123 McVea Woods Rd
- 505 East Ln
- 212 Oak Hill Dr
- 155 Nimitz Dr
- 208 Coronado Cir
- 1225 Cailloux Blvd N
- 103 Cynthia Dr
- 120 Cynthia Dr
- 1000 Paschal Ave
- 515 Roy St
- 518 Peterson Dr
- 115 Plaza Dr
- 1012 #2A Guadalupe St
- 2300 Chalet Trail
- 705 Tennis St
- 1407 Sidney Baker St
- 404 Scott St
- 108 Holly Hill Dr
- 2134 Vista Ridge Dr
- 1303 Malibu Dr
