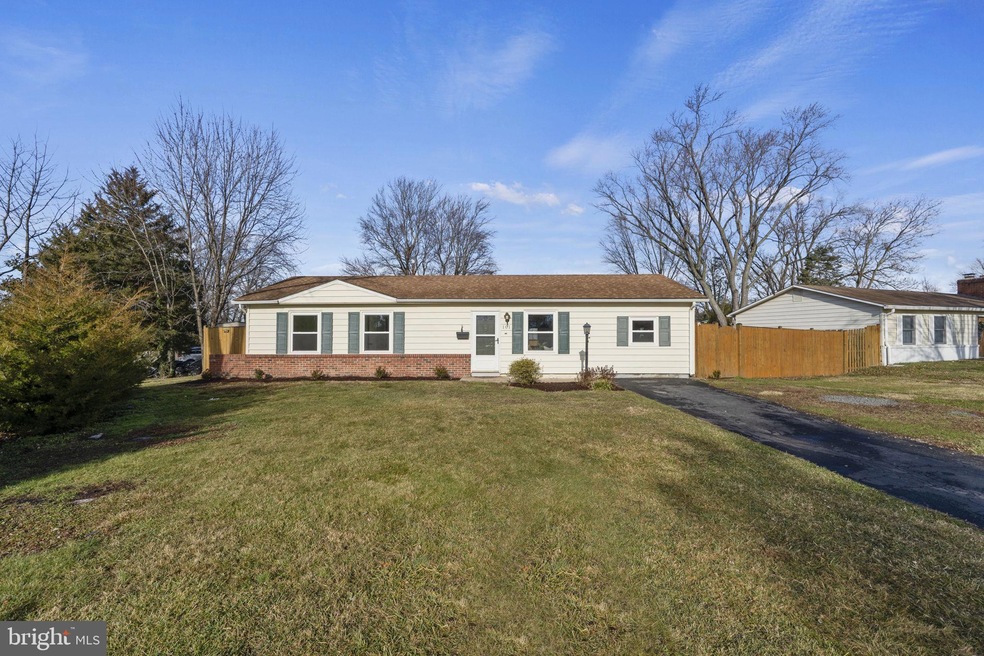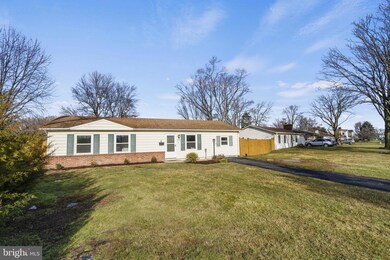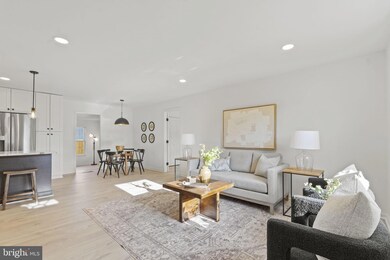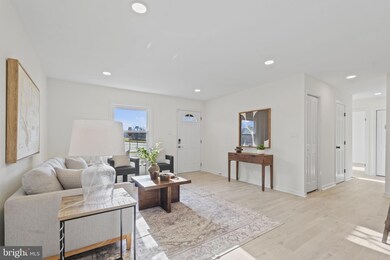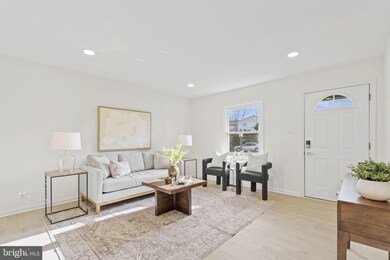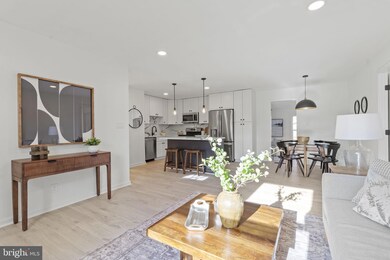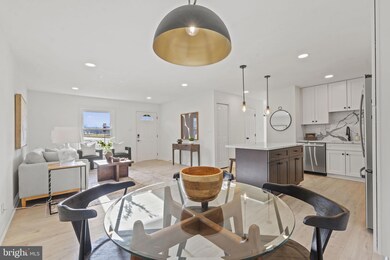
101 N Cypress Rd Sterling, VA 20164
Estimated Value: $572,000 - $608,000
Highlights
- Gourmet Kitchen
- Rambler Architecture
- Corner Lot
- Open Floorplan
- Main Floor Bedroom
- No HOA
About This Home
As of February 2024Offer deadline Monday, January 15th @ 12 o'clock noon. Fully renovated home hits the market in Sterling, VA! This spacious one level rambler offers an open and flowing floor plan with nearly 1,600 square feet of finished living space. The heart of the home features an oversized family room and a brand new kitchen with a large island, stainless steel appliances, quartz countertops, high end cabinets with tons of storage space and brand new pendant and recessed lights. The large private owners bedroom offers in-room laundry with a brand new washer & dryer (2023), brand new laminate flooring (2023), a walk-in closet, and tons of natural light. Down the hall you will find three large guest bedrooms, a fully renovated full bathroom, a fully renovated half bathroom, a coat closet/pantry, and a linen closet. **Notable upgrades include a full home renovation of the entire house (2023), brand new stainless steel appliances (2023), brand new kitchen (2023), brand new washer and dryer (2023), two fully renovated bathrooms (2023), brand new flooring and fresh paint throughout (2023). Located in the coveted Loudoun County School district this home is zoned for Sterling Elementary, Sterling Middle School, & Parkview High School. Conveniently located just minutes to Dulles Town Center Mall, Sterling Overlook Shopping Center, & Dulles International Airport + commuter roads such as Route 7 & Route 28.
Home Details
Home Type
- Single Family
Est. Annual Taxes
- $4,025
Year Built
- Built in 1963 | Remodeled in 2023
Lot Details
- 10,019 Sq Ft Lot
- Property is Fully Fenced
- Privacy Fence
- Wood Fence
- Landscaped
- Corner Lot
- Back, Front, and Side Yard
- Property is in excellent condition
- Property is zoned PDH3
Home Design
- Rambler Architecture
- Slab Foundation
- Aluminum Siding
- Vinyl Siding
Interior Spaces
- 1,584 Sq Ft Home
- Property has 1 Level
- Open Floorplan
- Central Vacuum
- Ceiling Fan
- Recessed Lighting
- Family Room Off Kitchen
- Dining Area
Kitchen
- Gourmet Kitchen
- Electric Oven or Range
- Range Hood
- Built-In Microwave
- Dishwasher
- Stainless Steel Appliances
- Kitchen Island
- Upgraded Countertops
- Disposal
Bedrooms and Bathrooms
- 4 Main Level Bedrooms
- En-Suite Bathroom
- Walk-In Closet
Laundry
- Electric Dryer
- Washer
Parking
- 2 Parking Spaces
- 2 Driveway Spaces
Schools
- Sterling Elementary And Middle School
- Park View High School
Utilities
- Forced Air Heating and Cooling System
- Natural Gas Water Heater
Additional Features
- Energy-Efficient Appliances
- Play Equipment
Community Details
- No Home Owners Association
Listing and Financial Details
- Tax Lot 237
- Assessor Parcel Number 022358164000
Ownership History
Purchase Details
Home Financials for this Owner
Home Financials are based on the most recent Mortgage that was taken out on this home.Purchase Details
Home Financials for this Owner
Home Financials are based on the most recent Mortgage that was taken out on this home.Similar Homes in Sterling, VA
Home Values in the Area
Average Home Value in this Area
Purchase History
| Date | Buyer | Sale Price | Title Company |
|---|---|---|---|
| Perez Brian R Marin | $582,500 | Community Title | |
| Miro Investments Llc | $400,000 | Stewart Title |
Mortgage History
| Date | Status | Borrower | Loan Amount |
|---|---|---|---|
| Open | Perez Brian R Marin | $466,000 |
Property History
| Date | Event | Price | Change | Sq Ft Price |
|---|---|---|---|---|
| 02/08/2024 02/08/24 | Sold | $582,500 | +2.2% | $368 / Sq Ft |
| 01/15/2024 01/15/24 | Pending | -- | -- | -- |
| 01/10/2024 01/10/24 | For Sale | $569,900 | +42.5% | $360 / Sq Ft |
| 10/03/2023 10/03/23 | Sold | $400,000 | 0.0% | $253 / Sq Ft |
| 10/03/2023 10/03/23 | For Sale | $400,000 | -- | $253 / Sq Ft |
| 09/21/2023 09/21/23 | Pending | -- | -- | -- |
Tax History Compared to Growth
Tax History
| Year | Tax Paid | Tax Assessment Tax Assessment Total Assessment is a certain percentage of the fair market value that is determined by local assessors to be the total taxable value of land and additions on the property. | Land | Improvement |
|---|---|---|---|---|
| 2024 | $4,420 | $510,980 | $209,400 | $301,580 |
| 2023 | $4,025 | $460,020 | $209,400 | $250,620 |
| 2022 | $3,930 | $441,580 | $189,400 | $252,180 |
| 2021 | $3,879 | $395,820 | $179,400 | $216,420 |
| 2020 | $3,676 | $355,210 | $154,400 | $200,810 |
| 2019 | $3,519 | $336,740 | $154,400 | $182,340 |
| 2018 | $3,436 | $316,690 | $139,400 | $177,290 |
| 2017 | $3,461 | $307,640 | $139,400 | $168,240 |
| 2016 | $3,371 | $294,390 | $0 | $0 |
| 2015 | $2,998 | $143,220 | $0 | $143,220 |
| 2014 | $2,955 | $134,960 | $0 | $134,960 |
Agents Affiliated with this Home
-
Brett Selestay

Seller's Agent in 2024
Brett Selestay
Property Collective
(703) 789-0105
6 in this area
120 Total Sales
-
Francisco Barragan

Buyer's Agent in 2024
Francisco Barragan
First VA Homes LLC
(703) 855-8114
3 in this area
26 Total Sales
-
datacorrect BrightMLS
d
Seller's Agent in 2023
datacorrect BrightMLS
Non Subscribing Office
Map
Source: Bright MLS
MLS Number: VALO2062916
APN: 022-35-8164
- 210 W Beech Rd
- 202 N Auburn Dr
- 120 N Baylor Dr
- 603 W Church Rd
- 619 W Church Rd
- 113 N Duke Dr
- 312 E Cornell Dr Unit 167
- 402 W Maple Ave
- 402 E Furman Dr Unit 278
- 420 E Cornell Dr Unit 8
- 45932 Pullman Ct
- 609 S Dogwood St
- 21959 Traction Place
- 603 N York Rd
- 605 N York Rd
- 231 Coventry Square
- 235 Coventry Square
- 130 Saint Charles Square
- 322 E Maple Ave
- 810 W Maple Ave
- 101 N Cypress Rd
- 103 N Cypress Rd
- 210 W Holly Ave
- 102 N Hickory Rd
- 105 N Cypress Rd
- 304 W Holly Ave
- 102 N Cypress Rd
- 104 N Hickory Rd
- 107 N Cypress Rd
- 104 N Cypress Rd
- 208 W Holly Ave
- 106 N Hickory Rd
- 101 N Hickory Rd
- 106 N Cypress Rd
- 109 N Cypress Rd
- 108 N Hickory Rd
- 206 W Holly Ave
- 101 N Birch Ct
- 103 N Hickory Rd
