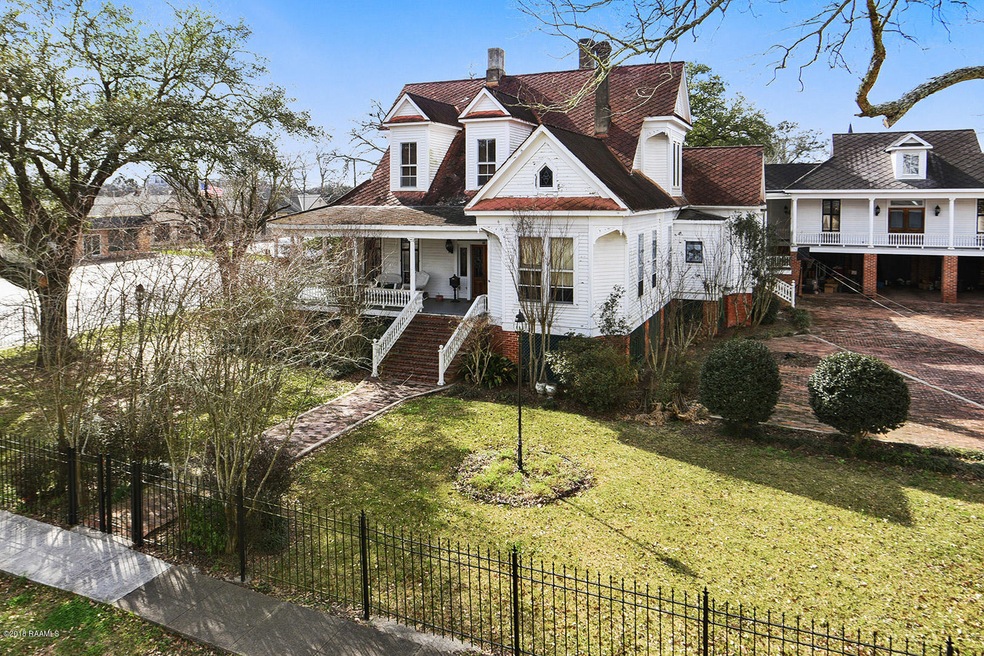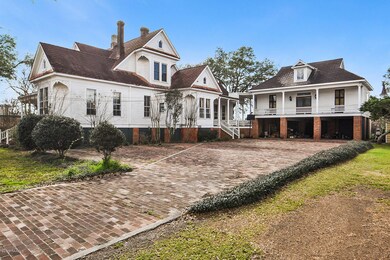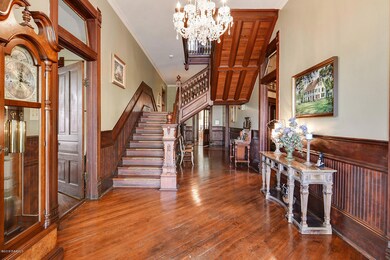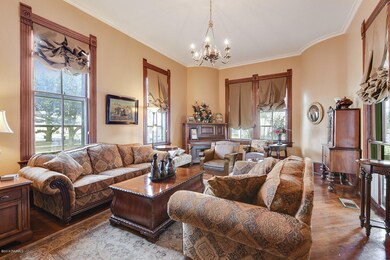
101 N East St Abbeville, LA 70510
Estimated Value: $384,000 - $437,000
Highlights
- Guest House
- Multiple Fireplaces
- Wood Flooring
- Eaton Park Elementary School Rated A-
- Vaulted Ceiling
- Victorian Architecture
About This Home
As of August 2018This historic, 117 year-old home is situated on a corner lot and is within walking distance of the restaurants and shops of Downtown Abbeville. As you enter the foyer you'll be greeted by a grand staircase which leads to three bedrooms and two baths. Downstairs you'll find a huge master bedroom with an updated master bath that keeps the same antique feel found throughout the home. A large office space is surrounded by beautiful 10ft tall built-in cabinets. The kitchen has an electric cooktop, but gas is available. Not included in the 4,511 SQFT living area is a 900+ SQFT carriage house includes a full kitchen, bathroom, and 20ft vaulted ceilings with exposed beams. The close proximity to downtown could also make this home a great fit as a Bed & Breakfast, doctor's or attorney's office.
Last Listed By
Brent Lassere
District South Real Estate Co. License #0995690884 Listed on: 02/22/2018
Home Details
Home Type
- Single Family
Est. Annual Taxes
- $2,507
Year Built
- Built in 1900
Lot Details
- 0.47 Acre Lot
- Lot Dimensions are 147 x 142
- Corner Lot
Home Design
- Victorian Architecture
- Pillar, Post or Pier Foundation
- Frame Construction
- Slate Roof
- Wood Siding
Interior Spaces
- 4,511 Sq Ft Home
- 2-Story Property
- Wet Bar
- Built-In Features
- Bookcases
- Crown Molding
- Vaulted Ceiling
- Ceiling Fan
- Multiple Fireplaces
- Window Treatments
- Home Office
- Washer and Electric Dryer Hookup
Kitchen
- Oven
- Electric Cooktop
- Stove
- Ice Maker
- Dishwasher
- Tile Countertops
- Trash Compactor
Flooring
- Wood
- Tile
Bedrooms and Bathrooms
- 4 Bedrooms
- Walk-In Closet
- Separate Shower
Home Security
- Burglar Security System
- Storm Windows
- Fire and Smoke Detector
Outdoor Features
- Balcony
- Covered patio or porch
Additional Homes
- Guest House
Schools
- Eaton Park Elementary School
- Jhwilliams Middle School
- Abbeville High School
Utilities
- Multiple cooling system units
- Central Heating and Cooling System
- Multiple Heating Units
- Cable TV Available
Community Details
- Megrets Subdivision
Listing and Financial Details
- Tax Lot LOT 88 & S POR OF LO
Ownership History
Purchase Details
Home Financials for this Owner
Home Financials are based on the most recent Mortgage that was taken out on this home.Purchase Details
Similar Homes in Abbeville, LA
Home Values in the Area
Average Home Value in this Area
Purchase History
| Date | Buyer | Sale Price | Title Company |
|---|---|---|---|
| January Samantha | $315,000 | Bayou Title Inc | |
| Wells Dan Michael | $275,000 | -- |
Mortgage History
| Date | Status | Borrower | Loan Amount |
|---|---|---|---|
| Open | January Samantha | $252,000 |
Property History
| Date | Event | Price | Change | Sq Ft Price |
|---|---|---|---|---|
| 08/30/2018 08/30/18 | Sold | -- | -- | -- |
| 06/18/2018 06/18/18 | Pending | -- | -- | -- |
| 02/22/2018 02/22/18 | For Sale | $375,000 | -- | $83 / Sq Ft |
Tax History Compared to Growth
Tax History
| Year | Tax Paid | Tax Assessment Tax Assessment Total Assessment is a certain percentage of the fair market value that is determined by local assessors to be the total taxable value of land and additions on the property. | Land | Improvement |
|---|---|---|---|---|
| 2024 | $2,507 | $35,478 | $3,600 | $31,878 |
| 2023 | $2,421 | $33,960 | $3,600 | $30,360 |
| 2022 | $3,038 | $33,960 | $3,600 | $30,360 |
| 2021 | $3,038 | $33,960 | $3,600 | $30,360 |
| 2020 | $2,757 | $33,960 | $3,600 | $30,360 |
| 2019 | $2,717 | $33,960 | $3,600 | $30,360 |
| 2018 | $2,734 | $33,960 | $3,600 | $30,360 |
| 2017 | $2,509 | $33,960 | $3,600 | $30,360 |
| 2016 | $2,509 | $33,960 | $3,600 | $30,360 |
| 2015 | $2,513 | $33,960 | $3,600 | $30,360 |
| 2014 | $2,537 | $33,960 | $3,600 | $30,360 |
| 2013 | $2,536 | $33,960 | $3,600 | $30,360 |
Agents Affiliated with this Home
-
B
Seller's Agent in 2018
Brent Lassere
District South Real Estate Co.
Map
Source: REALTOR® Association of Acadiana
MLS Number: 18001622
APN: RA754800
- 213 S Charles Campbell Ave
- 509 E Saint Victor St
- 1716 Prairie Ave
- 503 S State St
- 111 Donald Frederick Blvd
- 1722 Michael St
- 309 5th St
- 1702 Michael St
- 311 S Guegnon St
- 408 S Bailey St
- 407 S Bailey St
- 213/2 N Charles Campbell Ave
- 1001 S State St
- 811 Solomon St
- 801 Charity St
- 207 S Saint Valerie St
- 807 E Vermilion St
- 805 E Vermilion St
- 511 S East St
- Tbd Highway 14 E
- 1002 S Miles St
- 1411 Greene St
- 1315 1/2 Greene St
- 807 N Lamar St
- 400 Chevis St
- 312 Massena St
- 216 N Gertrude St
- 903 Charity St
- 115 Armistice St
- 1216 Felicity St
- 402 S Guegnon St
- 503 Charity St
- 401 S Guegnon St
- 1703 E Lafayette St
- 801 S State St
- 114 8th St
- 417 8th St
- 417 Marmont St
- 212 N Miles St
- 1608 Fairmount Ave






