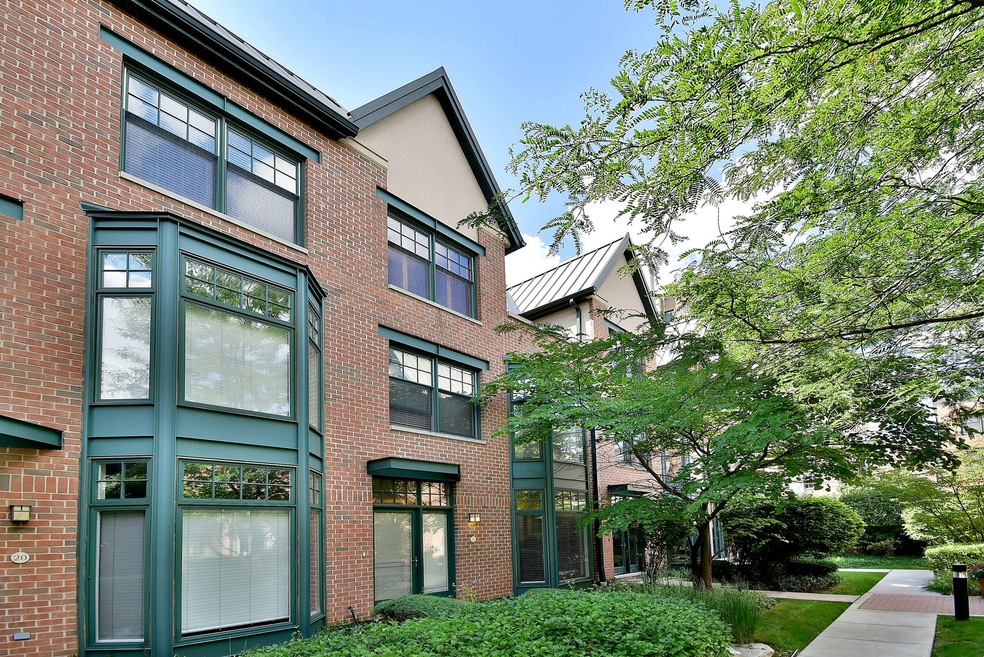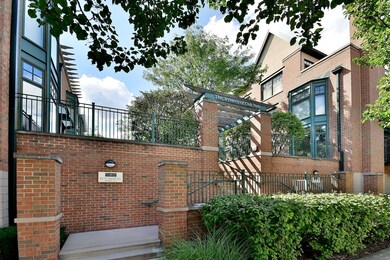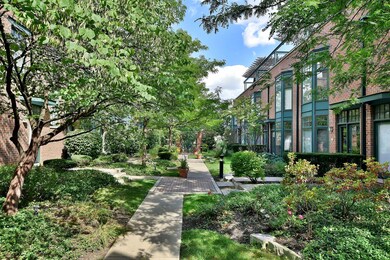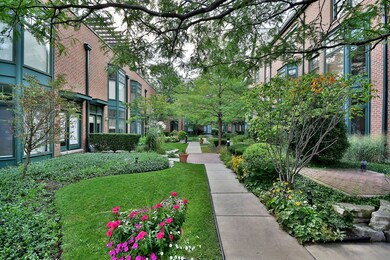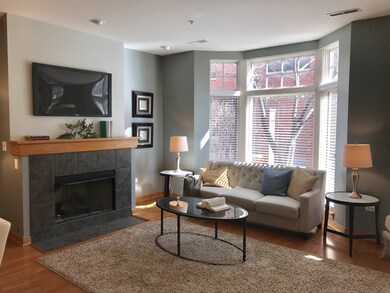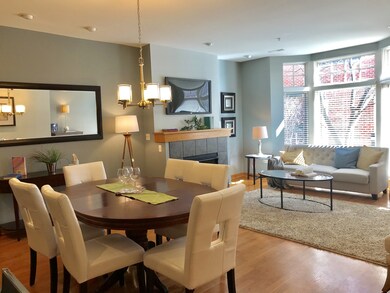
101 N Euclid Ave Unit 21 Oak Park, IL 60301
Highlights
- Wood Flooring
- 3-minute walk to Oak Park Station (Green Line)
- Balcony
- Oliver W Holmes Elementary School Rated A-
- Den
- 1-minute walk to Ernest Hemingway's Birthplace Museum
About This Home
As of August 2020BEST LOCATION IN TOWN...FOUR LEVEL TOWNHOUSE SITUATED IN A MUCH SOUGHT AFTER GATED COMMUNITY/COMPLEX (THE TERRACES OF OAK PARK). IN- TOWN LOCATION, WALK EVERYWHERE..TRANSPORTATION, SHOPS, RESTAURANTS, CAFES, PARKS, LIBRARY AND MUCH MORE. THIS TOWNHOUSE IS AMAZING AND HAS IT ALL.FIRST FLOOR HAS AN OPEN FLOOR PLAN AND CONSISTS OF A LIVING ROOM/DINING ROOM COMBO, UPGRADED KITCHEN WITH STAINLESS APPLIANCES, GRANITE COUNTER TOPS, BREAKFAST BAR, TONS OF CABINETS AND 1/2 BATH. THE SECOND FLOOR CONSISTS OF A LARGE MASTER SUITE W/ATTACHED DEN/STUDY (FRENCH DOORS) & INCLDS LARGE WALK IN CLOSET & MASTER BATHROOM, LAUNDRY. THIRD FLOOR CONSISTS OF TWO LARGE BEDROOMS, LARGE BATHROOM & SHARE A BALCONY OVERLOOKING COURTYARD. THE LOWER LEVEL CONSISTS OF A LARGE FAMILY ROOM. UNIT INCLUDES TWO HEATED GARAGE SPACES ACCESSED, DIRECTLY OUTSIDE OF THE FAMILY ROOM. THIS IS A TRUE 3 BEDROOM UNIT AND OFFERS TONS OF STORAGE, FIRST LEVEL HARDWOOD FLOORS, NEWER HIGH EFFICIENCY FURNACE & SOME NEWER APPLIANCES.
Last Agent to Sell the Property
Berkshire Hathaway HomeServices Chicago License #475129823

Property Details
Home Type
- Condominium
Est. Annual Taxes
- $17,228
Year Built
- 2004
HOA Fees
- $445 per month
Parking
- Attached Garage
- Garage Door Opener
- Parking Included in Price
- Garage Is Owned
Home Design
- Brick Exterior Construction
- Slab Foundation
Interior Spaces
- Skylights
- Gas Log Fireplace
- Den
- Storage
- Wood Flooring
- Finished Basement
- Basement Fills Entire Space Under The House
Kitchen
- Built-In Oven
- Cooktop with Range Hood
Bedrooms and Bathrooms
- Primary Bathroom is a Full Bathroom
- Dual Sinks
- Soaking Tub
- Separate Shower
Laundry
- Laundry on upper level
- Dryer
- Washer
Utilities
- Forced Air Heating and Cooling System
- Heating System Uses Gas
- Lake Michigan Water
Additional Features
- Balcony
- East or West Exposure
- Property is near a bus stop
Community Details
- Pets Allowed
Listing and Financial Details
- Homeowner Tax Exemptions
Map
Home Values in the Area
Average Home Value in this Area
Property History
| Date | Event | Price | Change | Sq Ft Price |
|---|---|---|---|---|
| 04/23/2025 04/23/25 | Pending | -- | -- | -- |
| 04/22/2025 04/22/25 | For Sale | $569,900 | +10.7% | $228 / Sq Ft |
| 08/07/2020 08/07/20 | Sold | $515,000 | -1.9% | $206 / Sq Ft |
| 07/06/2020 07/06/20 | Pending | -- | -- | -- |
| 07/01/2020 07/01/20 | For Sale | $525,000 | +1.9% | $210 / Sq Ft |
| 06/26/2020 06/26/20 | Off Market | $515,000 | -- | -- |
| 06/10/2020 06/10/20 | For Sale | $525,000 | +4.5% | $210 / Sq Ft |
| 06/22/2018 06/22/18 | Sold | $502,500 | -3.4% | $201 / Sq Ft |
| 06/19/2018 06/19/18 | For Sale | $520,000 | +3.5% | $208 / Sq Ft |
| 06/15/2018 06/15/18 | Off Market | $502,500 | -- | -- |
| 05/06/2018 05/06/18 | Pending | -- | -- | -- |
| 04/30/2018 04/30/18 | Price Changed | $520,000 | -1.9% | $208 / Sq Ft |
| 04/27/2018 04/27/18 | For Sale | $530,000 | +26.7% | $212 / Sq Ft |
| 04/15/2013 04/15/13 | Sold | $418,350 | -8.1% | $167 / Sq Ft |
| 02/23/2013 02/23/13 | Pending | -- | -- | -- |
| 12/07/2012 12/07/12 | For Sale | $455,000 | -- | $182 / Sq Ft |
Tax History
| Year | Tax Paid | Tax Assessment Tax Assessment Total Assessment is a certain percentage of the fair market value that is determined by local assessors to be the total taxable value of land and additions on the property. | Land | Improvement |
|---|---|---|---|---|
| 2024 | $17,228 | $48,559 | $2,118 | $46,441 |
| 2023 | $17,228 | $48,559 | $2,118 | $46,441 |
| 2022 | $17,228 | $48,287 | $3,666 | $44,621 |
| 2021 | $18,068 | $48,286 | $3,666 | $44,620 |
| 2020 | $16,494 | $48,286 | $3,666 | $44,620 |
| 2019 | $17,544 | $45,727 | $3,340 | $42,387 |
| 2018 | $15,617 | $45,727 | $3,340 | $42,387 |
| 2017 | $15,297 | $45,727 | $3,340 | $42,387 |
| 2016 | $15,157 | $40,155 | $2,769 | $37,386 |
| 2015 | $14,481 | $40,155 | $2,769 | $37,386 |
| 2014 | $13,820 | $41,242 | $2,769 | $38,473 |
| 2013 | $13,712 | $44,764 | $2,769 | $41,995 |
Mortgage History
| Date | Status | Loan Amount | Loan Type |
|---|---|---|---|
| Previous Owner | $412,000 | New Conventional | |
| Previous Owner | $232,000 | New Conventional | |
| Previous Owner | $104,000 | Credit Line Revolving | |
| Previous Owner | $311,000 | New Conventional | |
| Previous Owner | $100,000 | Credit Line Revolving |
Deed History
| Date | Type | Sale Price | Title Company |
|---|---|---|---|
| Warranty Deed | $515,000 | Prairie Title | |
| Warranty Deed | $502,500 | Prairie Title Company | |
| Warranty Deed | $418,500 | Prairie Title | |
| Special Warranty Deed | $513,500 | Ticor Title Insurance |
Similar Homes in the area
Source: Midwest Real Estate Data (MRED)
MLS Number: MRD09930474
APN: 16-07-224-026-1016
- 715 South Blvd Unit 203
- 715 South Blvd Unit 404
- 715 South Blvd Unit 304
- 644 Lake St Unit 1W
- 813 Lake St Unit 1N
- 100 Bishop Quarter Ln
- 150 S Oak Park Ave Unit 301
- 177 Linden Ave Unit 1
- 601 South Blvd Unit E
- 210 N Oak Park Ave Unit GG
- 907 South Blvd Unit 2
- 221 N Oak Park Ave Unit 3W
- 116 S East Ave Unit P14
- 112 S East Ave Unit P27
- 112 S East Ave Unit P23
- 230 N Oak Park Ave Unit 2I
- 114 S East Ave Unit P30
- 721 Erie St Unit 3B
- 803 Erie St Unit 3
- 853 Pleasant St Unit 2E
