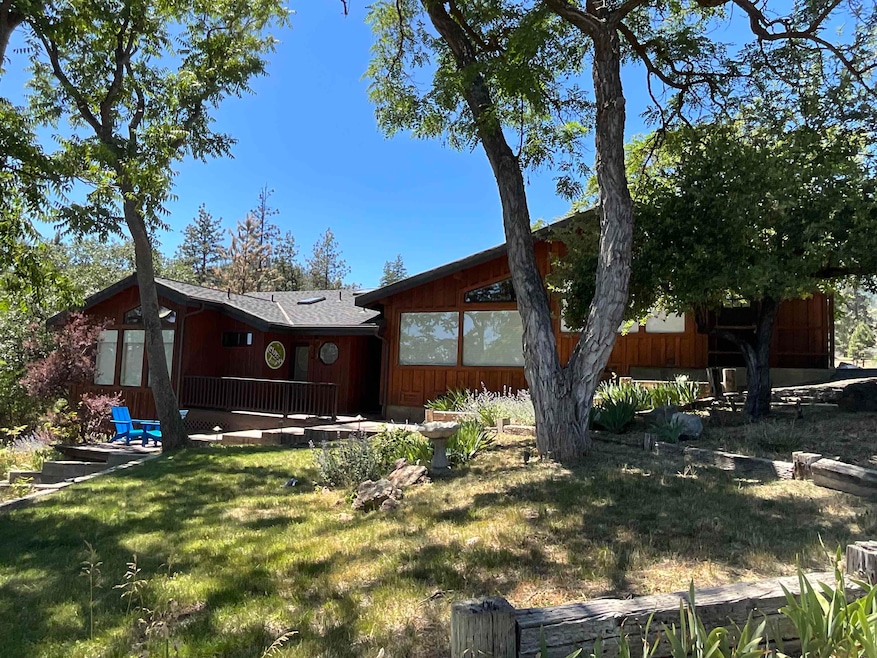Estimated payment $3,337/month
Highlights
- Views of Trees
- Deck
- Traditional Architecture
- 1.89 Acre Lot
- Vaulted Ceiling
- Wood Flooring
About This Home
BEAUTIFULLY APPOINTED HOME AND GRONUDS: Entering the paved private drive you will find a sanctuary like and private setting. Once you access the home you will find the contemporary feel of modern and some original characteristics of the original farmhouse, but has transformed to its current stunning appearance. Offering just shy of 3,000 square feet of living space with a updated kitchen with granite counters, stainless steel appliances, built in hutch, pantry and soft close cabinetry. Remodeled bathrooms with heated and controlled commode in one and a huge glass block walk-in tile shower in the main/adu suite, wood beams, vaulted ceilings and real heated hardwood floors in the majority of home. The 1.89 acre parcel allows space around with a producing orchard, three cherry, a plum, apricot and two apples along with built terrace garden/flower beds, decks, covered patio and a MT. SHASTA VIEW. Impressive 4 car garage/shop insulated with ample storage and newer roof. Being sold as a current permitted turn-key AIRB&B with good passive income, including all furnishings (high end quality) more info avail. or use as private home. Details/Info subject change, buyer to verify. A Must see!
Home Details
Home Type
- Single Family
Est. Annual Taxes
- $4,622
Lot Details
- 1.89 Acre Lot
- Lot Dimensions are 533 x 51 x 185 x 63 x 127 x 233 x 344
- Partially Fenced Property
- Chain Link Fence
- Landscaped
- Sprinkler System
- Few Trees
- Lawn
- Garden
- Property is zoned R1
Property Views
- Trees
- Hills
- Mt Shasta
Home Design
- Traditional Architecture
- Composition Roof
- Wood Siding
- Concrete Perimeter Foundation
Interior Spaces
- 2,918 Sq Ft Home
- Vaulted Ceiling
- Skylights
- Vinyl Clad Windows
- Partial Basement
Kitchen
- Electric Oven
- Electric Range
- Dishwasher
- Granite Countertops
- Built-In or Custom Kitchen Cabinets
Flooring
- Wood
- Tile
Bedrooms and Bathrooms
- 4 Bedrooms
- Walk-In Closet
- 3 Bathrooms
Laundry
- Laundry in Garage
- Washer
Parking
- 2 Car Detached Garage
- Driveway
Outdoor Features
- Deck
- Patio
- Shed
Additional Homes
- Dwelling with Separate Living Area
Utilities
- Central Air
- Pellet Stove burns compressed wood to generate heat
- Heat Pump System
- Mini Split Heat Pump
- High Speed Internet
- Phone Available
- Satellite Dish
- Cable TV Available
Listing and Financial Details
- Assessor Parcel Number 053-501-390
Map
Home Values in the Area
Average Home Value in this Area
Tax History
| Year | Tax Paid | Tax Assessment Tax Assessment Total Assessment is a certain percentage of the fair market value that is determined by local assessors to be the total taxable value of land and additions on the property. | Land | Improvement |
|---|---|---|---|---|
| 2025 | $4,622 | $451,012 | $106,120 | $344,892 |
| 2023 | $4,622 | $433,500 | $102,000 | $331,500 |
| 2022 | $4,448 | $425,000 | $100,000 | $325,000 |
| 2021 | $3,726 | $355,000 | $90,000 | $265,000 |
| 2020 | $3,569 | $338,850 | $90,000 | $248,850 |
| 2019 | $3,578 | $338,850 | $90,000 | $248,850 |
| 2018 | $3,452 | $327,000 | $90,000 | $237,000 |
| 2017 | $3,456 | $327,000 | $90,000 | $237,000 |
| 2016 | $3,285 | $312,000 | $86,000 | $226,000 |
| 2015 | $3,285 | $312,000 | $86,000 | $226,000 |
| 2014 | $3,230 | $312,000 | $86,000 | $226,000 |
Property History
| Date | Event | Price | List to Sale | Price per Sq Ft | Prior Sale |
|---|---|---|---|---|---|
| 06/04/2025 06/04/25 | For Sale | $559,000 | +31.5% | $192 / Sq Ft | |
| 08/06/2021 08/06/21 | Sold | $425,000 | -5.6% | $180 / Sq Ft | View Prior Sale |
| 06/26/2021 06/26/21 | Pending | -- | -- | -- | |
| 06/14/2021 06/14/21 | For Sale | $450,000 | -- | $190 / Sq Ft |
Purchase History
| Date | Type | Sale Price | Title Company |
|---|---|---|---|
| Interfamily Deed Transfer | -- | Mt Shasta Title & Escrow Co | |
| Grant Deed | $425,000 | Mt Shasta T&E Co | |
| Grant Deed | $312,000 | Siskiyou County Title Co |
Mortgage History
| Date | Status | Loan Amount | Loan Type |
|---|---|---|---|
| Open | $403,750 | No Value Available | |
| Closed | $403,750 | New Conventional | |
| Previous Owner | $249,600 | Unknown |
Source: Siskiyou Association of REALTORS®
MLS Number: 20250668
APN: 053-501-390
- Parcel A + Grizzly Ct
- 1004 Park Place
- 417 Discovery St
- 831 Lane St
- 809 North St
- 802 Scenic Ct
- 109 N Fairchild St
- 1122 Northridge Dr
- 816 South St
- 746 Oak St
- 6 Acres Discovery St
- 106 N West St
- 210 Sherman St
- 626 Acres Yreka Walker Humbug Rd
- 648 Lane St
- 0 Hill St
- 614 Lane St
- 623 Hill St
- 518 Butte St
- 748 Meadowlark Ln







