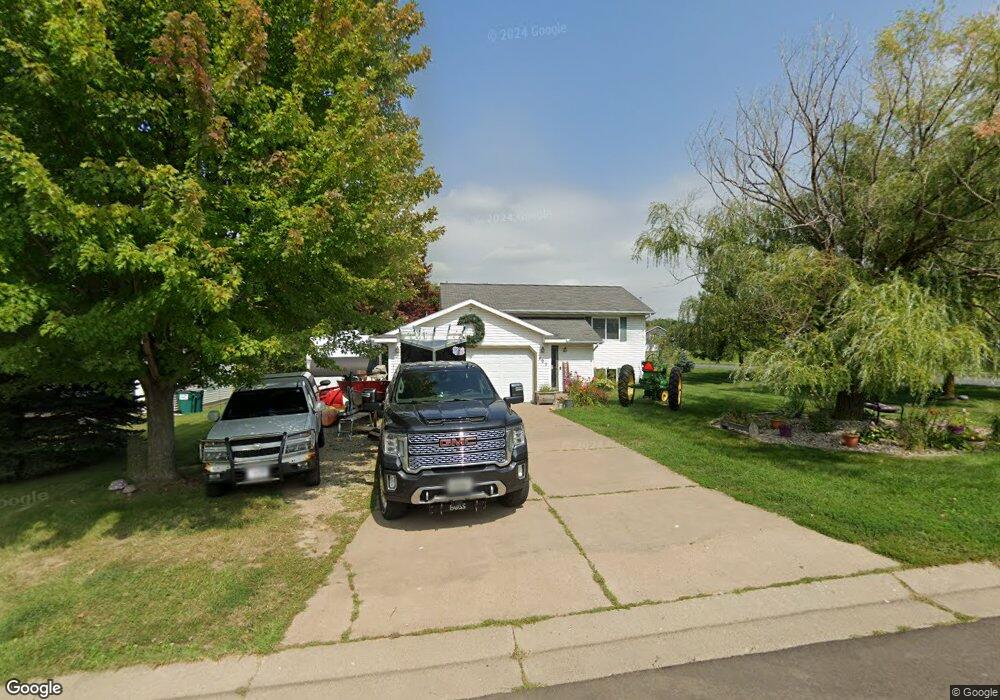101 N Meadow Ln Roberts, WI 54023
Warren NeighborhoodEstimated Value: $262,000 - $355,000
2
Beds
1
Bath
--
Sq Ft
0.29
Acres
About This Home
This home is located at 101 N Meadow Ln, Roberts, WI 54023 and is currently estimated at $313,380. 101 N Meadow Ln is a home located in St. Croix County with nearby schools including Saint Croix Central Elementary School, Saint Croix Central Middle School, and St. Croix Central High School.
Ownership History
Date
Name
Owned For
Owner Type
Purchase Details
Closed on
Sep 14, 2018
Sold by
Haas Darrick
Bought by
Bennig Emily R and Hatch Brandon P
Current Estimated Value
Home Financials for this Owner
Home Financials are based on the most recent Mortgage that was taken out on this home.
Original Mortgage
$207,070
Outstanding Balance
$180,594
Interest Rate
4.6%
Mortgage Type
New Conventional
Estimated Equity
$132,786
Purchase Details
Closed on
Apr 13, 2015
Sold by
Thorsen Amy S and Thorsen David S
Bought by
Haas Darrick
Home Financials for this Owner
Home Financials are based on the most recent Mortgage that was taken out on this home.
Original Mortgage
$147,857
Interest Rate
3.77%
Mortgage Type
New Conventional
Create a Home Valuation Report for This Property
The Home Valuation Report is an in-depth analysis detailing your home's value as well as a comparison with similar homes in the area
Home Values in the Area
Average Home Value in this Area
Purchase History
| Date | Buyer | Sale Price | Title Company |
|---|---|---|---|
| Bennig Emily R | $205,000 | None Available | |
| Haas Darrick | $144,900 | St Croix County Abstract & T |
Source: Public Records
Mortgage History
| Date | Status | Borrower | Loan Amount |
|---|---|---|---|
| Open | Bennig Emily R | $207,070 | |
| Previous Owner | Haas Darrick | $147,857 |
Source: Public Records
Tax History Compared to Growth
Tax History
| Year | Tax Paid | Tax Assessment Tax Assessment Total Assessment is a certain percentage of the fair market value that is determined by local assessors to be the total taxable value of land and additions on the property. | Land | Improvement |
|---|---|---|---|---|
| 2024 | $36 | $279,200 | $39,000 | $240,200 |
| 2023 | $3,471 | $160,700 | $30,300 | $130,400 |
| 2022 | $3,253 | $160,700 | $30,300 | $130,400 |
| 2021 | $3,282 | $160,700 | $30,300 | $130,400 |
| 2020 | $3,321 | $160,700 | $30,300 | $130,400 |
| 2019 | $3,236 | $160,700 | $30,300 | $130,400 |
| 2018 | $3,124 | $160,700 | $30,300 | $130,400 |
| 2017 | $2,813 | $160,700 | $30,300 | $130,400 |
| 2016 | $2,813 | $120,300 | $27,000 | $93,300 |
| 2015 | $2,798 | $120,300 | $27,000 | $93,300 |
| 2014 | $2,632 | $120,300 | $27,000 | $93,300 |
| 2013 | -- | $120,300 | $27,000 | $93,300 |
Source: Public Records
Map
Nearby Homes
- xxx N Division St
- 1224 US Highway 12
- 403 N Cheyenne St
- 256 Dakota Ave
- 249 (Lot 240) Dakota Ave
- 241 (Lot 241) Dakota Ave
- 1108 Susan Ln
- 278 Eagle Ridge Dr
- 239 (Lot 254) Eagle Ridge Dr
- 262 (Lot 247) Eagle Ridge Dr
- 254 (Lot 246) Eagle Ridge Dr
- 246 (Lot 245) Eagle Ridge Dr
- 247 (Lot 253) Eagle Ridge Dr
- 222 (Lot 242) Eagle Ridge Dr
- 223 Eagle Ridge Dr
- 270 Eagle Ridge Dr
- 254 Eagle Ridge Dr
- 270 (Lot 248) Eagle Ridge Dr
- 255 Eagle Ridge Dr
- 230 Eagle Ridge Dr
- 103 N Meadow Ln
- 701 Lacie D Ln
- 105 N Meadow Ln
- 703 Lacie D Ln
- 100 N Meadow Ln
- 102 N Meadow Ln
- 705 Lacie D Ln
- 705 Lacie Ln
- 104 N Meadow Ln
- 107 N Meadow Ln
- 100 Jennifer Rae Jct S
- 707 Lacie D Ln
- 101 French Ct
- 106 N Meadow Ln
- 103 French Ct
- 700 Lacie D Ln
- 109 N Meadow Ln
- 702 Lacie D Ln
- 704 Lacie D Ln
- 105 French Ct
