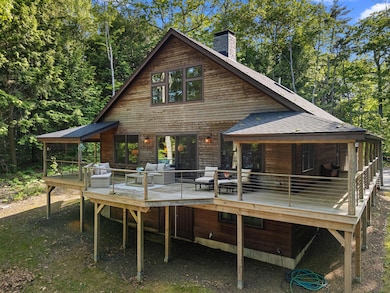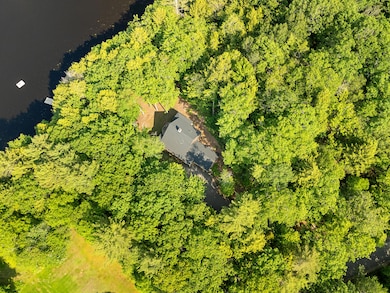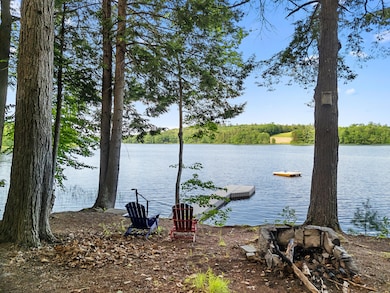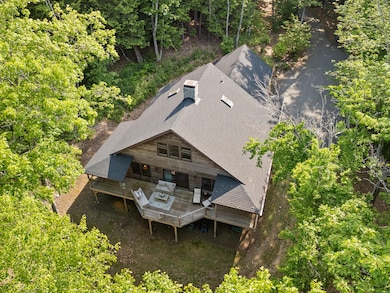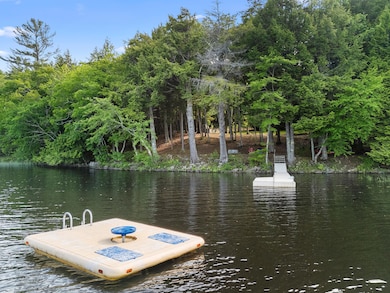If you've read Walden by Henry David Thoreau, you are keenly aware of the affinity he had for lakes. He writes 'A lake is a landscape's most beautiful and expressive feature. It is Earth's eye; looking into which the beholder measures the depth of his own nature' and frankly, when you visit 101 North Pond Road you'll likely believe he was writing about this place. Built by a talented and passionate builder to embrace nature and the exquisite piece of land it sits on, this year-round house feels like a lot of things - it feels like home, it feels like an escape, it feels like a place where you can really retreat from the world and just breathe. The house is not too big and not too little with space to gather and nooks to relax in. Down by the water, you'll find the sweetest little bunk house, a sturdy dock to fish from, Adirondack chairs and a float to swim out to. Up by the main house a show-stopping wrap-around deck with some portions covered and some fully open to the sun, the sky and a canopy of leafy mature trees makes the outdoors as comfortable as the inside . Vaulted ceilings, handhewn beams made from trees harvested on the property and a soaring granite fireplace make this house feel just...so good. A true chef's kitchen, huge center island and an open concept lets the house flow the way it should. A special bonus is the handcrafted, stone pizza oven in the front yard overlooking the lake. The basement is fully finished and walkout; this is a space made for fun with a pool table, a built-in bar area, a full bathroom and plenty of space to spread out and relax. Important modern conveniences such as one floor living, an attached two car garage and a paved driveway round things out nicely - turns out, you can have it all.


