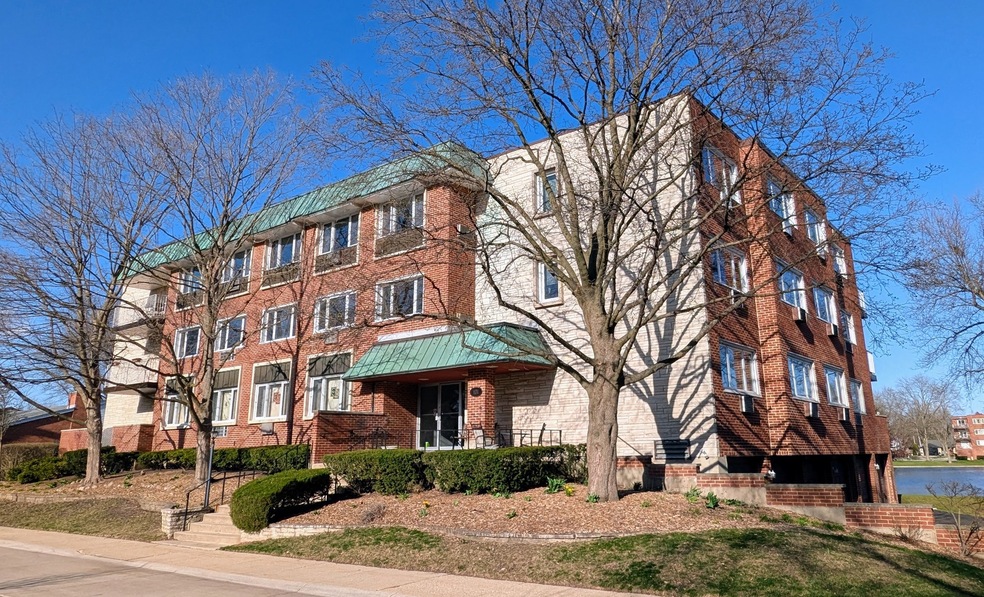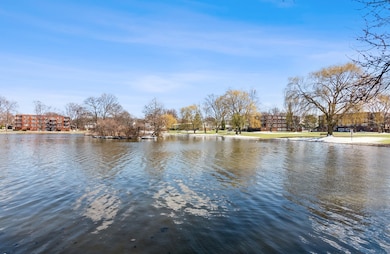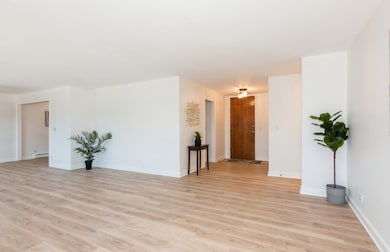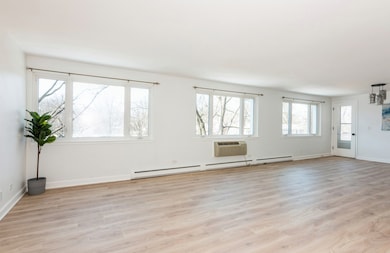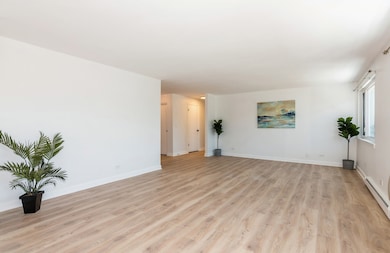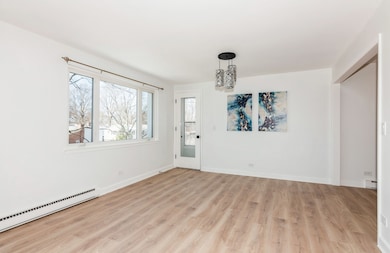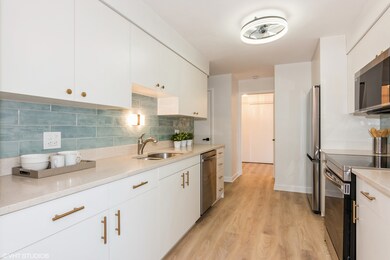
101 N Peartree Ln Unit 201 Arlington Heights, IL 60004
Estimated payment $2,508/month
Highlights
- Lock-and-Leave Community
- Community Pool
- Party Room
- Prospect High School Rated A+
- Tennis Courts
- Elevator
About This Home
Stunning and fully remodeled second-floor condo in the highly sought-after Reagent Park community is ready for you to call home. Thoughtfully designed with comfort and luxury in mind, this spacious 2-bedroom, 2-bath unit offers a perfect blend of modern elegance and everyday convenience. Step through the doors and be greeted by a sun-filled living room with Western exposure, offering picturesque views of the tree-lined courtyard. Brand-new luxury vinyl plank flooring flows seamlessly throughout the home, creating a unified and polished aesthetic. The expansive living and dining area provides a versatile open layout, allowing you to personalize the space to suit your style and needs. Be the first to enjoy the brand-new kitchen, complete with quartz countertops, ample cabinet space, and high-end Samsung appliances (2025). Stylish gold accents and a striking blue backsplash add a contemporary flair, elevating the space into a true culinary retreat. Down the hallway, two spacious bedrooms and two beautifully updated bathrooms await. Both rooms feature custom-made closets to maximize organization. The primary suite is generously sized, offering a spa-like ensuite bathroom designed for ultimate relaxation. Living at Reagent Park comes with fantastic amenities, including an attached parking garage, a private storage unit, an outdoor pool, tennis courts, a party room, shared laundry facilities, and access to a scenic 10-acre lake. Ideally situated near Randhurst Mall, shopping, and vibrant downtown areas, this location offers the best of suburban convenience and entertainment. Plus, it feeds into top-rated schools, including Dryden Elementary and Prospect High School. This is a rare opportunity to secure a completely updated home in one of the most coveted buildings in the area-don't miss your chance to make it yours!
Property Details
Home Type
- Condominium
Est. Annual Taxes
- $3,011
Year Built
- Built in 1968 | Remodeled in 2025
HOA Fees
- $536 Monthly HOA Fees
Parking
- 1 Car Garage
- Parking Included in Price
Home Design
- Brick Exterior Construction
Interior Spaces
- 1,400 Sq Ft Home
- 3-Story Property
- Family Room
- Living Room
- Dining Room
- Laundry Room
Flooring
- Carpet
- Ceramic Tile
Bedrooms and Bathrooms
- 2 Bedrooms
- 2 Potential Bedrooms
- 2 Full Bathrooms
Schools
- Dryden Elementary School
- South Middle School
- Prospect High School
Utilities
- Radiant Heating System
- Baseboard Heating
- Lake Michigan Water
Listing and Financial Details
- Senior Tax Exemptions
- Homeowner Tax Exemptions
Community Details
Overview
- Association fees include water, parking, insurance, security, pool, exterior maintenance, lawn care, scavenger, snow removal
- 13 Units
- Manager Association, Phone Number (847) 359-8980
- Property managed by W.L. Seymour, Inc
- Lock-and-Leave Community
Amenities
- Party Room
- Coin Laundry
- Elevator
- Community Storage Space
Recreation
- Tennis Courts
- Community Pool
- Park
Pet Policy
- Pets up to 30 lbs
- Dogs and Cats Allowed
Security
- Resident Manager or Management On Site
Map
Home Values in the Area
Average Home Value in this Area
Tax History
| Year | Tax Paid | Tax Assessment Tax Assessment Total Assessment is a certain percentage of the fair market value that is determined by local assessors to be the total taxable value of land and additions on the property. | Land | Improvement |
|---|---|---|---|---|
| 2024 | $310 | $16,871 | $1,528 | $15,343 |
| 2023 | $310 | $16,871 | $1,528 | $15,343 |
| 2022 | $310 | $16,871 | $1,528 | $15,343 |
| 2021 | $344 | $14,202 | $878 | $13,324 |
| 2020 | $312 | $14,202 | $878 | $13,324 |
| 2019 | $309 | $15,829 | $878 | $14,951 |
| 2018 | $1,267 | $11,161 | $763 | $10,398 |
| 2017 | $335 | $11,161 | $763 | $10,398 |
| 2016 | $912 | $11,909 | $763 | $11,146 |
| 2015 | $1,045 | $8,039 | $649 | $7,390 |
| 2014 | $990 | $8,039 | $649 | $7,390 |
| 2013 | $989 | $8,039 | $649 | $7,390 |
Property History
| Date | Event | Price | Change | Sq Ft Price |
|---|---|---|---|---|
| 04/14/2025 04/14/25 | Price Changed | $309,000 | -1.1% | $221 / Sq Ft |
| 04/05/2025 04/05/25 | Price Changed | $312,500 | -2.3% | $223 / Sq Ft |
| 03/29/2025 03/29/25 | Price Changed | $319,900 | -2.0% | $229 / Sq Ft |
| 03/21/2025 03/21/25 | For Sale | $326,500 | +45.1% | $233 / Sq Ft |
| 05/15/2024 05/15/24 | Sold | $225,000 | -2.2% | $161 / Sq Ft |
| 04/28/2024 04/28/24 | Pending | -- | -- | -- |
| 04/09/2024 04/09/24 | For Sale | $230,000 | 0.0% | $164 / Sq Ft |
| 04/02/2024 04/02/24 | Pending | -- | -- | -- |
| 03/27/2024 03/27/24 | For Sale | $230,000 | -- | $164 / Sq Ft |
Deed History
| Date | Type | Sale Price | Title Company |
|---|---|---|---|
| Deed | $225,000 | None Listed On Document | |
| Interfamily Deed Transfer | -- | -- | |
| Warranty Deed | $200,000 | -- |
Mortgage History
| Date | Status | Loan Amount | Loan Type |
|---|---|---|---|
| Previous Owner | $200,000 | Unknown |
Similar Homes in the area
Source: Midwest Real Estate Data (MRED)
MLS Number: 12315364
APN: 03-28-406-124-1006
- 2612 E Bel Aire Dr
- 2700 E Bel Aire Dr Unit 104
- 2405 E Miner St
- 719 N Prospect Manor Ave
- 406 N Waterman Ave
- 319 S Donald Ave
- 2004 E Eastman Ct
- 519 N Forest Ave
- 658 N Scottsvale Ln
- 740 Creekside Dr Unit 503D
- 108 N Meadow Ln
- 1403 Clove Ct Unit D
- 803 Persimmon Ln Unit D
- 1008 Butternut Ln Unit C
- 309 N Dale Ave
- 717 N Gibbons Ave
- 814 Butternut Ln Unit A
- 1413 E Euclid Ave
- 211 W Hanover Place Unit T85
- 1400-1500 E Kensington Rd
