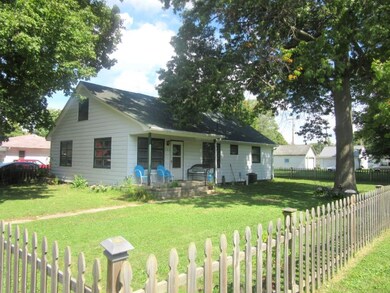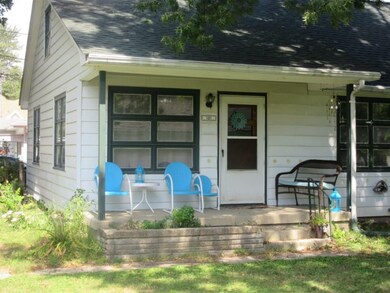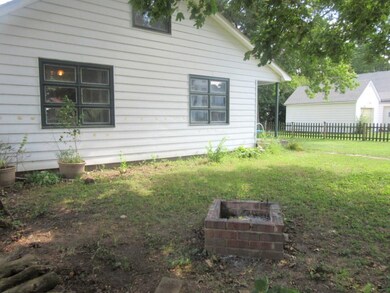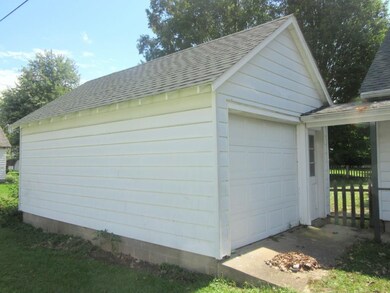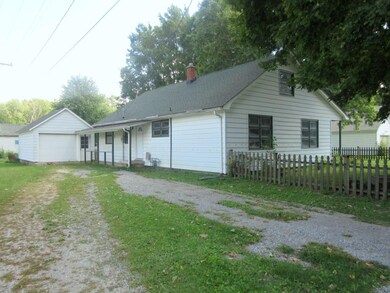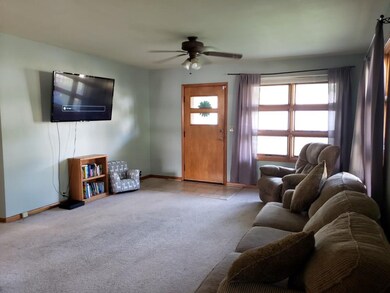
101 N Plum St Waynetown, IN 47990
Highlights
- Mature Trees
- L-Shaped Dining Room
- 1 Car Detached Garage
- Traditional Architecture
- Covered patio or porch
- 2-minute walk to Tremaine Park
About This Home
As of November 2019This home is located at 101 N Plum St, Waynetown, IN 47990 and is currently priced at $79,900, approximately $42 per square foot. This property was built in 1956. 101 N Plum St is a home located in Montgomery County with nearby schools including North Montgomery High School.
Last Agent to Sell the Property
F.C. Tucker West Central License #RB14037480 Listed on: 09/13/2019

Last Buyer's Agent
Dee Bentley
Bentley Real Estate
Home Details
Home Type
- Single Family
Est. Annual Taxes
- $164
Year Built
- Built in 1956
Lot Details
- 7,405 Sq Ft Lot
- Mature Trees
Parking
- 1 Car Detached Garage
Home Design
- Traditional Architecture
- Block Foundation
- Vinyl Siding
Interior Spaces
- 1,890 Sq Ft Home
- 1-Story Property
- Window Screens
- L-Shaped Dining Room
- Laundry on main level
- Unfinished Basement
Kitchen
- Electric Oven
- Microwave
Bedrooms and Bathrooms
- 3 Bedrooms
- 1 Full Bathroom
Outdoor Features
- Covered patio or porch
Utilities
- Forced Air Heating and Cooling System
- Heating System Uses Gas
- Gas Water Heater
Listing and Financial Details
- Assessor Parcel Number 540514442032000037
Ownership History
Purchase Details
Home Financials for this Owner
Home Financials are based on the most recent Mortgage that was taken out on this home.Purchase Details
Home Financials for this Owner
Home Financials are based on the most recent Mortgage that was taken out on this home.Similar Home in Waynetown, IN
Home Values in the Area
Average Home Value in this Area
Purchase History
| Date | Type | Sale Price | Title Company |
|---|---|---|---|
| Warranty Deed | -- | Partners Title Group Inc | |
| Warranty Deed | -- | Partners Title Group Inc |
Mortgage History
| Date | Status | Loan Amount | Loan Type |
|---|---|---|---|
| Open | $81,313 | New Conventional | |
| Previous Owner | $70,606 | New Conventional |
Property History
| Date | Event | Price | Change | Sq Ft Price |
|---|---|---|---|---|
| 11/27/2019 11/27/19 | Sold | $79,900 | 0.0% | $42 / Sq Ft |
| 10/24/2019 10/24/19 | Pending | -- | -- | -- |
| 10/02/2019 10/02/19 | For Sale | $79,900 | 0.0% | $42 / Sq Ft |
| 09/17/2019 09/17/19 | Pending | -- | -- | -- |
| 09/13/2019 09/13/19 | For Sale | $79,900 | +14.3% | $42 / Sq Ft |
| 04/03/2017 04/03/17 | Sold | $69,900 | 0.0% | $37 / Sq Ft |
| 02/10/2017 02/10/17 | Pending | -- | -- | -- |
| 02/06/2017 02/06/17 | For Sale | $69,900 | -- | $37 / Sq Ft |
Tax History Compared to Growth
Tax History
| Year | Tax Paid | Tax Assessment Tax Assessment Total Assessment is a certain percentage of the fair market value that is determined by local assessors to be the total taxable value of land and additions on the property. | Land | Improvement |
|---|---|---|---|---|
| 2024 | $395 | $92,100 | $14,100 | $78,000 |
| 2023 | $446 | $100,100 | $12,100 | $88,000 |
| 2022 | $409 | $90,700 | $12,000 | $78,700 |
| 2021 | $366 | $87,400 | $12,000 | $75,400 |
| 2020 | $280 | $80,400 | $12,000 | $68,400 |
| 2019 | $284 | $80,600 | $12,200 | $68,400 |
| 2018 | $163 | $57,700 | $8,900 | $48,800 |
| 2017 | $147 | $54,100 | $8,900 | $45,200 |
| 2016 | $70 | $57,400 | $8,900 | $48,500 |
| 2014 | $79 | $65,300 | $8,900 | $56,400 |
| 2013 | $79 | $60,800 | $8,900 | $51,900 |
Agents Affiliated with this Home
-

Seller's Agent in 2019
Chad Hess
F.C. Tucker West Central
(765) 376-4737
362 Total Sales
-
J
Seller Co-Listing Agent in 2019
Julie Hess
F.C. Tucker West Central
(765) 362-2018
182 Total Sales
-
D
Buyer's Agent in 2019
Dee Bentley
Bentley Real Estate
Map
Source: MIBOR Broker Listing Cooperative®
MLS Number: MBR21668045
APN: 54-05-14-442-032.000-037
- 112 Orchard St
- 204 E Walnut St
- 206 W Washington St
- 8 Gladiator Dr
- 3202 N 650 W
- 2855 N 525 W
- 0 N 400 W Unit LotWP001 24066868
- 1796 N 400 W
- 4096 W 100 N
- 203 N Cross St
- 5811 W Janssen Ln
- North 400 W County Rd
- 4297 W Division Rd
- 707 N Water St
- 46 S 400 W
- 2019 E 400 S
- 3979 W Old Mill Rd
- 3538 N 225 W
- 3916 W Old Mill Rd
- 1063 N Mt Zion Ct

