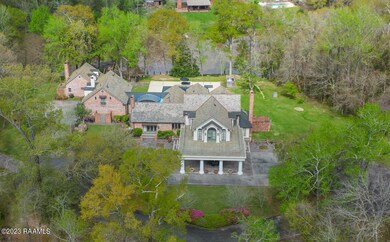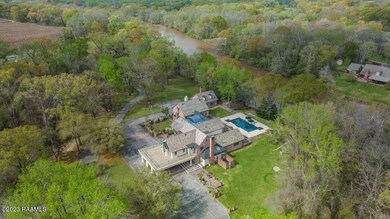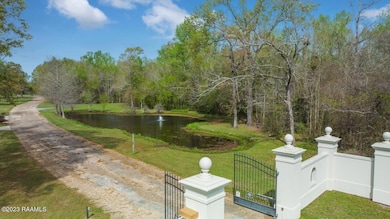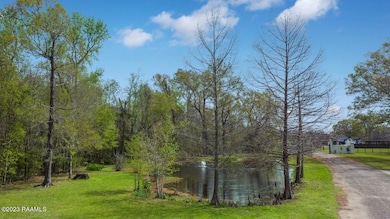
101 N Riveridge Dr Lafayette, LA 70508
Central Lafayette Parish NeighborhoodEstimated Value: $917,000 - $1,099,000
Highlights
- Additional Residence on Property
- Lake Front
- In Ground Pool
- Milton Elementary School Rated 9+
- Docks
- Home fronts a pond
About This Home
As of October 2023Gorgeous Private Country Estate on the Vermillion River. Over 10 luscious acres with gated entrance, beautiful pond, winding driveway and incredible views . The property includes the main home (in need of repair - some walls, floors and appliances removed during termite remediation), heated gunite pool, 900 sq ft guest house and large warehouse. The beautiful home has old Chicago brick, Vermont slate roof and copper gutters and awnings. The 20 x 40 gunite pool is heated with a hot tub, Caretaker cleaning system and Baju Jet swim system. The guest house with beautiful brick floors and large fireplace has one bedroom, one bath and has been completely renovated with gorgeous lighting, beautiful custom kitchen/bath cabinetry and quartzite countertops. The property boasts 700 feet of river frontage with 300 feet of commercial bulkhead. The river decking is impressive with a 32 x 38 ft cantilevered upper deck over the river and 16 x 80 lower deck on the river. The property also has a 12 x 24 boat dock and two 2-T lifting davits. The 30 x 60 Insulated Warehouse has both water and electricity on a 66 x 50 slab and 20 x 16 exterior covered area. The warehouse also has 2 large garage doors and 2 entry doors. The proposed Kaliste Saloom/Cue Road extension to the adjacent neighborhood will create a quicker and more attractive access to the property with new ponds and park-like setting. This property is one of a kind and waiting for the perfect visionary to either renovate the home or to create an opportunity for more homes on this gorgeous property.
Last Agent to Sell the Property
Latter & Blum Compass License #995696628 Listed on: 03/13/2023

Home Details
Home Type
- Single Family
Est. Annual Taxes
- $8,586
Year Built
- Built in 1998
Lot Details
- Home fronts a pond
- Lake Front
- Property fronts a bayou
- Property fronts a private road
- Gated Home
- Landscaped
- Wooded Lot
Home Design
- New Orleans Architecture
- Brick Exterior Construction
- Pillar, Post or Pier Foundation
- Slab Foundation
- Slate Roof
Interior Spaces
- 7,569 Sq Ft Home
- 2-Story Property
- High Ceiling
- 1 Fireplace
- Water Views
Bedrooms and Bathrooms
- 4 Bedrooms
Pool
- In Ground Pool
- Gunite Pool
- Spa
Outdoor Features
- Docks
- Balcony
- Deck
- Open Patio
- Separate Outdoor Workshop
- Outdoor Storage
Additional Homes
- Additional Residence on Property
Schools
- Milton Elementary And Middle School
- Southside High School
Utilities
- Cooling Available
- Heating Available
Community Details
- Gated Community
Listing and Financial Details
- Tax Lot 1
Ownership History
Purchase Details
Home Financials for this Owner
Home Financials are based on the most recent Mortgage that was taken out on this home.Purchase Details
Home Financials for this Owner
Home Financials are based on the most recent Mortgage that was taken out on this home.Purchase Details
Home Financials for this Owner
Home Financials are based on the most recent Mortgage that was taken out on this home.Similar Homes in Lafayette, LA
Home Values in the Area
Average Home Value in this Area
Purchase History
| Date | Buyer | Sale Price | Title Company |
|---|---|---|---|
| Giddings Adam Patrick | $950,000 | None Listed On Document | |
| Mullen William Cason | $1,200,000 | None Available | |
| Grumbles Darrel | $150,000 | First American Title |
Mortgage History
| Date | Status | Borrower | Loan Amount |
|---|---|---|---|
| Open | Giddings Adam Patrick | $1,365,000 | |
| Previous Owner | Mullen William Cason | $960,000 | |
| Previous Owner | Grumbles Darrel | $750,000 | |
| Previous Owner | Verret Robert Paul | $280,000 |
Property History
| Date | Event | Price | Change | Sq Ft Price |
|---|---|---|---|---|
| 10/30/2023 10/30/23 | Sold | -- | -- | -- |
| 09/13/2023 09/13/23 | Pending | -- | -- | -- |
| 03/13/2023 03/13/23 | For Sale | $1,200,000 | -14.3% | $159 / Sq Ft |
| 09/21/2020 09/21/20 | Sold | -- | -- | -- |
| 07/30/2020 07/30/20 | Pending | -- | -- | -- |
| 06/09/2020 06/09/20 | For Sale | $1,400,000 | +8.5% | $185 / Sq Ft |
| 06/29/2015 06/29/15 | Sold | -- | -- | -- |
| 05/19/2015 05/19/15 | Pending | -- | -- | -- |
| 03/26/2014 03/26/14 | For Sale | $1,290,000 | -- | $170 / Sq Ft |
Tax History Compared to Growth
Tax History
| Year | Tax Paid | Tax Assessment Tax Assessment Total Assessment is a certain percentage of the fair market value that is determined by local assessors to be the total taxable value of land and additions on the property. | Land | Improvement |
|---|---|---|---|---|
| 2024 | $8,586 | $104,752 | $40,280 | $64,472 |
| 2023 | $8,586 | $92,420 | $40,280 | $52,140 |
| 2022 | $6,078 | $69,018 | $40,280 | $28,738 |
| 2021 | $11,154 | $126,150 | $40,280 | $85,870 |
| 2020 | $11,142 | $126,150 | $40,280 | $85,870 |
| 2019 | $9,961 | $126,150 | $40,000 | $86,150 |
| 2018 | $10,178 | $126,150 | $40,000 | $86,150 |
| 2017 | $10,164 | $126,150 | $40,000 | $86,150 |
| 2015 | $10,612 | $124,280 | $40,000 | $84,280 |
| 2013 | -- | $85,769 | $1,300 | $84,469 |
Agents Affiliated with this Home
-
Amy Braun
A
Seller's Agent in 2023
Amy Braun
Latter & Blum Compass
(337) 233-9700
7 in this area
88 Total Sales
-
Heathyr McDaniel
H
Seller Co-Listing Agent in 2023
Heathyr McDaniel
Latter & Blum Compass
(337) 233-9700
11 in this area
79 Total Sales
-
Ryan Petticrew
R
Buyer's Agent in 2023
Ryan Petticrew
Keller Williams Realty Acadiana
(337) 255-7481
25 in this area
146 Total Sales
-
N
Seller's Agent in 2020
Nadie Cagley
Keaty Real Estate Team
(337) 499-1489
6 in this area
25 Total Sales
-
C
Buyer's Agent in 2020
Charles Baudoin
ERA Stirling Properties
-
Charlie Baudoin

Buyer's Agent in 2020
Charlie Baudoin
Latter & Blum
2 in this area
38 Total Sales
Map
Source: REALTOR® Association of Acadiana
MLS Number: 23001991
APN: 6104513
- 202 Rue Du Maurier
- 1002 Beaujolais Pkwy
- 111 Pomerol Place
- 104 Beaujolais Pkwy
- 104 Tallowood Cir
- 120 Kimball Dr
- 505 Riverwoods Dr
- 2345 Robley Dr
- 111 Pondside Dr
- 100 Greyford Dr
- 502 Riverwoods Dr
- 205 Dunmore Ct
- 200 Dunmore Ct
- 202 Chevalier Blvd
- 101 Dunmore Ct
- 100 Arago Ct
- 101 Hanson Brook Dr
- 103 Arago Ct
- 102 Arago Ct
- 104 Arago Ct
- 101 N Riveridge Dr
- 211 Rue Du Maurier
- 209 Rue Du Maurier
- 207 Rue Du Maurier
- 515 Garenne Rd
- 205 Rue Du Maurier
- 212 Rue Du Maurier
- 204 Rue Du Maurier
- 203 Rue Du Maurier
- 201 Rue Du Maurier
- 100 S Riveridge Dr
- 911 Beaujolais Pkwy
- 909 Beaujolais Pkwy
- 113 Rue Du Maurier
- 907 Beaujolais Pkwy
- 200 Rue Du Maurier
- 905 Beaujolais Pkwy
- 1001 Beaujolais Pkwy
- 111 Rue Du Maurier
- 110 N Riveridge Dr






